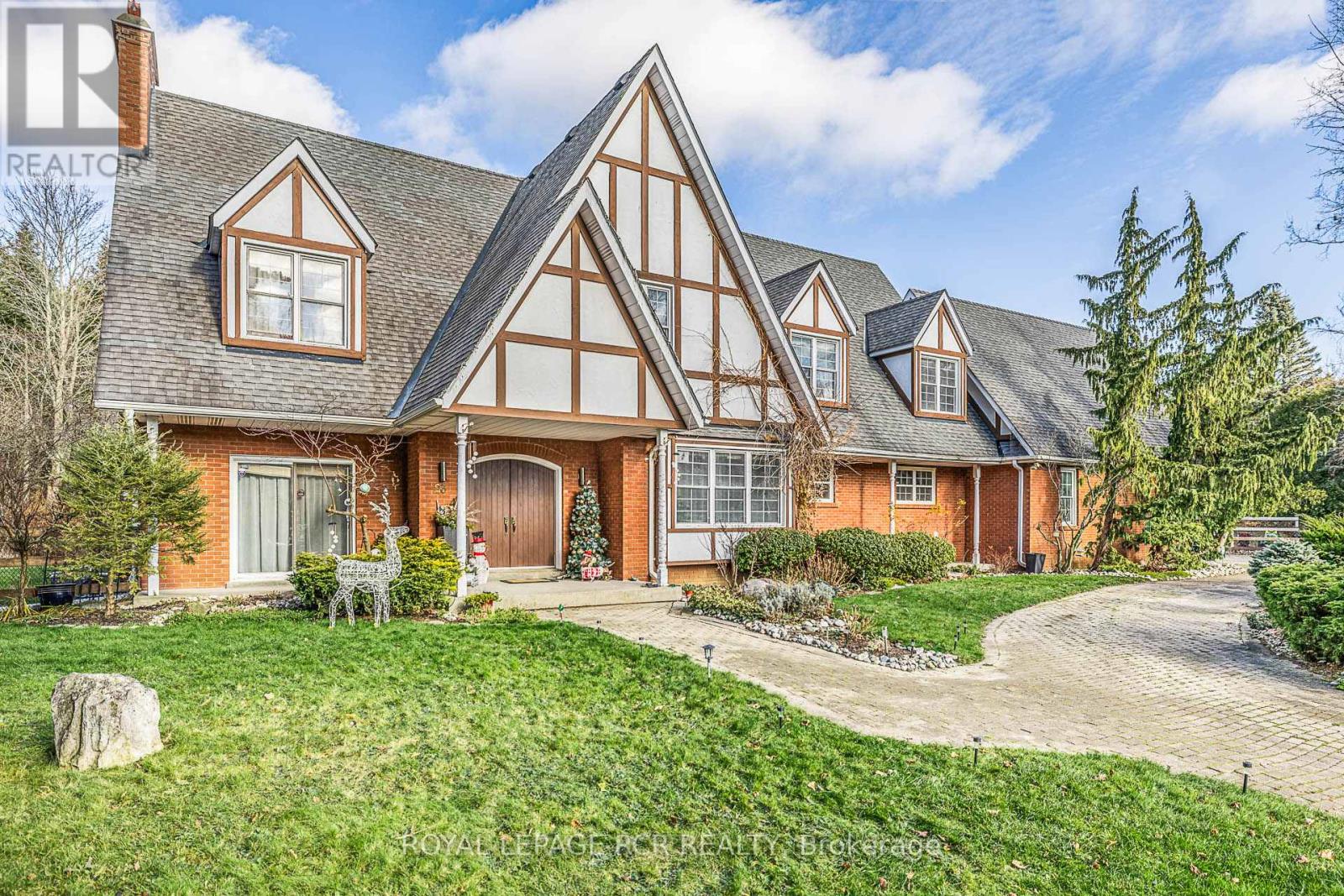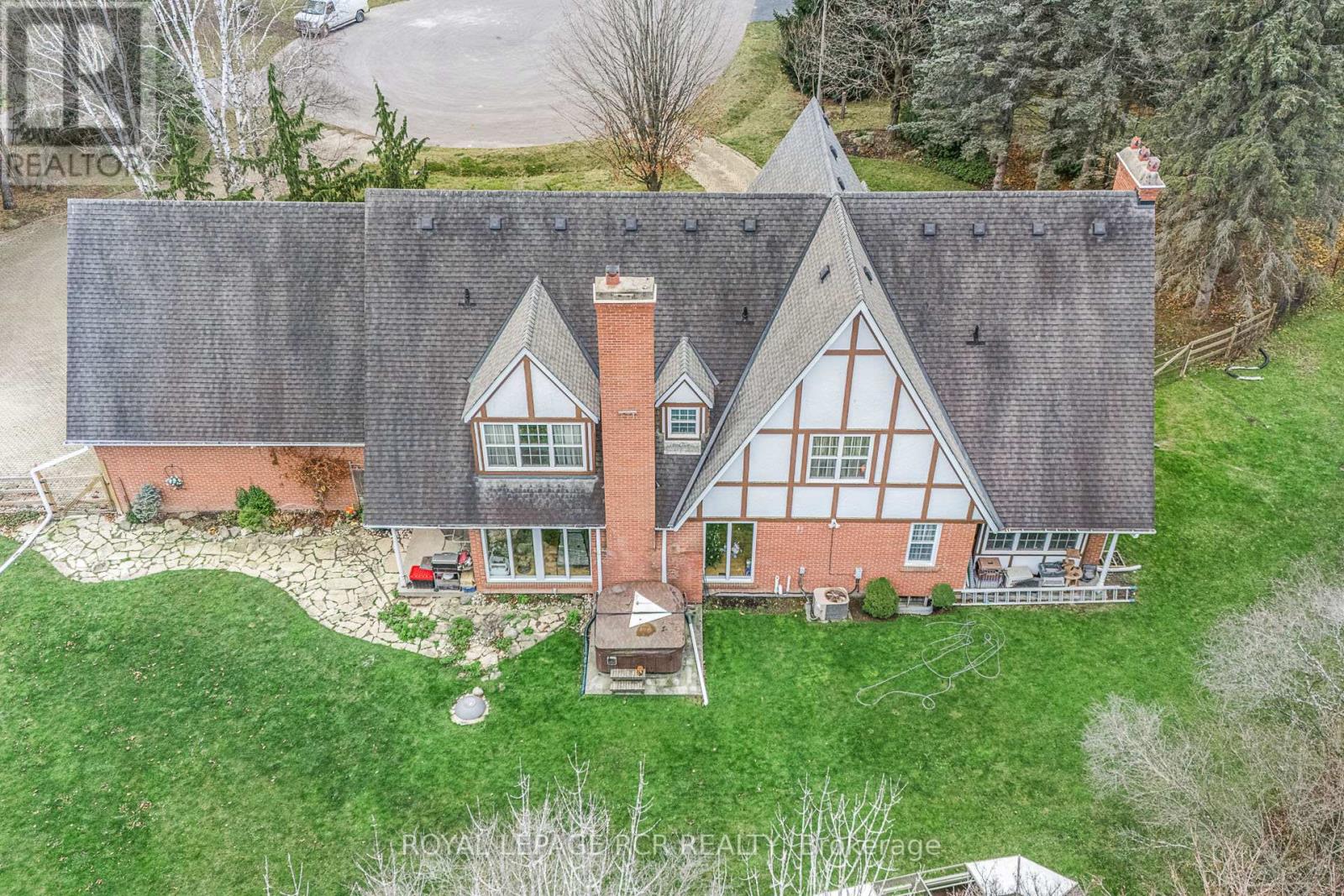4 Bedroom
4 Bathroom
Fireplace
Central Air Conditioning
Forced Air
$2,499,000
3900SQFT Tudor Estate + 2274SQFT Finished Basement on a fully fenced 1.46 Acre Pie Shaped Mature Treed Estate Lot anchored into the cul-de-sac of desirable Forfardale Road, an exclusive estate pocket minutes from Musselmans Lake and Ballantrae. This bright and spacious home features hardwood floors throughout, the main living room offers 9 foot ceilings, large windows and a feature fireplace. The family room has a private wet bar, many walk-outs and another cozy large fireplace. The primary bedroom is built for luxury with vaulted and beamed ceilings, a private second staircase, sitting area and very large ensuite. 3 Car Garage + Semi-Circular Driveway with lots of parking.9 foot main floor ceilings. Private oversized backyard with beautiful forest views and lots of space to play.Two Entrances To Finished Lower Level Adaptable For 2 families. Fully Fenced yard. Minutes To Hwy 48 & 404. **** EXTRAS **** Rogers Xfinity internet, recent well pump, 400 amp electrical service, Water Softener Sys W/Uv Lamp (id:34792)
Property Details
|
MLS® Number
|
N11836269 |
|
Property Type
|
Single Family |
|
Community Name
|
Rural Whitchurch-Stouffville |
|
Features
|
Sump Pump |
|
Parking Space Total
|
12 |
Building
|
Bathroom Total
|
4 |
|
Bedrooms Above Ground
|
4 |
|
Bedrooms Total
|
4 |
|
Amenities
|
Fireplace(s) |
|
Appliances
|
Water Treatment, Dishwasher, Dryer, Garage Door Opener, Refrigerator, Stove, Window Coverings |
|
Basement Development
|
Finished |
|
Basement Type
|
N/a (finished) |
|
Construction Style Attachment
|
Detached |
|
Cooling Type
|
Central Air Conditioning |
|
Exterior Finish
|
Brick, Stucco |
|
Fireplace Present
|
Yes |
|
Fireplace Total
|
2 |
|
Flooring Type
|
Hardwood, Tile |
|
Foundation Type
|
Concrete |
|
Half Bath Total
|
1 |
|
Heating Fuel
|
Natural Gas |
|
Heating Type
|
Forced Air |
|
Stories Total
|
2 |
|
Type
|
House |
Parking
Land
|
Acreage
|
No |
|
Sewer
|
Septic System |
|
Size Depth
|
362 Ft ,11 In |
|
Size Frontage
|
130 Ft ,6 In |
|
Size Irregular
|
130.57 X 362.94 Ft |
|
Size Total Text
|
130.57 X 362.94 Ft|1/2 - 1.99 Acres |
Rooms
| Level |
Type |
Length |
Width |
Dimensions |
|
Second Level |
Primary Bedroom |
5.38 m |
8.91 m |
5.38 m x 8.91 m |
|
Second Level |
Bedroom 2 |
7.55 m |
4 m |
7.55 m x 4 m |
|
Second Level |
Bedroom 3 |
5.47 m |
3.72 m |
5.47 m x 3.72 m |
|
Second Level |
Bedroom 4 |
4.63 m |
3.65 m |
4.63 m x 3.65 m |
|
Basement |
Recreational, Games Room |
13.44 m |
4.25 m |
13.44 m x 4.25 m |
|
Basement |
Living Room |
6.86 m |
4.02 m |
6.86 m x 4.02 m |
|
Basement |
Bedroom 5 |
3.74 m |
6.03 m |
3.74 m x 6.03 m |
|
Basement |
Games Room |
7.12 m |
3.58 m |
7.12 m x 3.58 m |
|
Ground Level |
Living Room |
8.33 m |
3.83 m |
8.33 m x 3.83 m |
|
Ground Level |
Dining Room |
5.26 m |
3.99 m |
5.26 m x 3.99 m |
|
Ground Level |
Great Room |
9.94 m |
4.45 m |
9.94 m x 4.45 m |
|
Ground Level |
Kitchen |
4.15 m |
3.97 m |
4.15 m x 3.97 m |
Utilities
https://www.realtor.ca/real-estate/27705784/23-forfardale-road-whitchurch-stouffville-rural-whitchurch-stouffville








































