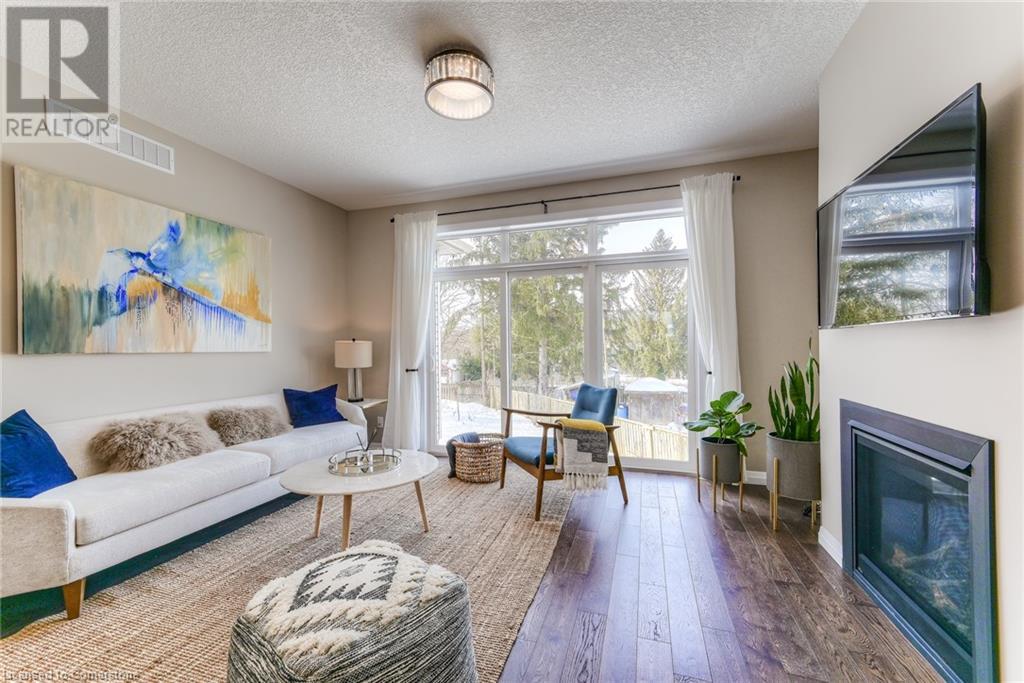5 Bedroom
3 Bathroom
2410 sqft
Raised Bungalow
Fireplace
Central Air Conditioning
Forced Air
$4,850 Monthly
Welcome to this beautifully FURNISHED (all furnitures included), bright, and spacious raised bungalow, located on a private street with the Grand River, parks, and walking trails right at your doorstep. With an open-concept layout, this home offers 2,410 sq. ft. of above-ground living space, featuring 5 bedrooms and 3 full bathrooms—perfect for a large family or multi-generational living. The home boasts 9-foot ceilings on both the upper and lower levels, creating an airy and inviting atmosphere. Enjoy the convenience of no sidewalk to clear during the winter months! Ideally located within walking distance to Conestoga College's Doon campus, and just minutes away from HWY 401, restaurants, shopping, golf courses, and more. This is truly a must-see home—schedule your in-person viewing today! (id:34792)
Property Details
|
MLS® Number
|
40680442 |
|
Property Type
|
Single Family |
|
Amenities Near By
|
Golf Nearby, Park, Public Transit, Schools |
|
Community Features
|
Quiet Area |
|
Equipment Type
|
Water Heater |
|
Features
|
Cul-de-sac, Paved Driveway, Automatic Garage Door Opener |
|
Parking Space Total
|
4 |
|
Rental Equipment Type
|
Water Heater |
Building
|
Bathroom Total
|
3 |
|
Bedrooms Above Ground
|
3 |
|
Bedrooms Below Ground
|
2 |
|
Bedrooms Total
|
5 |
|
Appliances
|
Dishwasher, Dryer, Refrigerator, Stove, Water Softener, Washer, Microwave Built-in, Window Coverings, Garage Door Opener |
|
Architectural Style
|
Raised Bungalow |
|
Basement Type
|
None |
|
Constructed Date
|
2021 |
|
Construction Style Attachment
|
Detached |
|
Cooling Type
|
Central Air Conditioning |
|
Exterior Finish
|
Brick Veneer, Vinyl Siding |
|
Fireplace Present
|
Yes |
|
Fireplace Total
|
1 |
|
Foundation Type
|
Poured Concrete |
|
Heating Type
|
Forced Air |
|
Stories Total
|
1 |
|
Size Interior
|
2410 Sqft |
|
Type
|
House |
|
Utility Water
|
Municipal Water |
Parking
Land
|
Access Type
|
Highway Access |
|
Acreage
|
No |
|
Land Amenities
|
Golf Nearby, Park, Public Transit, Schools |
|
Sewer
|
Municipal Sewage System |
|
Size Frontage
|
61 Ft |
|
Size Total Text
|
Under 1/2 Acre |
|
Zoning Description
|
A |
Rooms
| Level |
Type |
Length |
Width |
Dimensions |
|
Lower Level |
Utility Room |
|
|
9'4'' x 5'3'' |
|
Lower Level |
Laundry Room |
|
|
7'6'' x 6'2'' |
|
Lower Level |
4pc Bathroom |
|
|
9'4'' x 4'11'' |
|
Lower Level |
Bedroom |
|
|
13'3'' x 7'6'' |
|
Lower Level |
Bedroom |
|
|
13'6'' x 12'2'' |
|
Lower Level |
Family Room |
|
|
26'3'' x 15'4'' |
|
Main Level |
4pc Bathroom |
|
|
9'5'' x 7'1'' |
|
Main Level |
Bedroom |
|
|
13'7'' x 10'5'' |
|
Main Level |
Bedroom |
|
|
15'4'' x 10'4'' |
|
Main Level |
Full Bathroom |
|
|
8'6'' x 7'7'' |
|
Main Level |
Primary Bedroom |
|
|
18'3'' x 13'6'' |
|
Main Level |
Living Room |
|
|
15'1'' x 11'11'' |
|
Main Level |
Kitchen |
|
|
14'11'' x 11'0'' |
|
Main Level |
Dining Room |
|
|
12'6'' x 8'1'' |
https://www.realtor.ca/real-estate/27678736/23-drummond-drive-kitchener










































