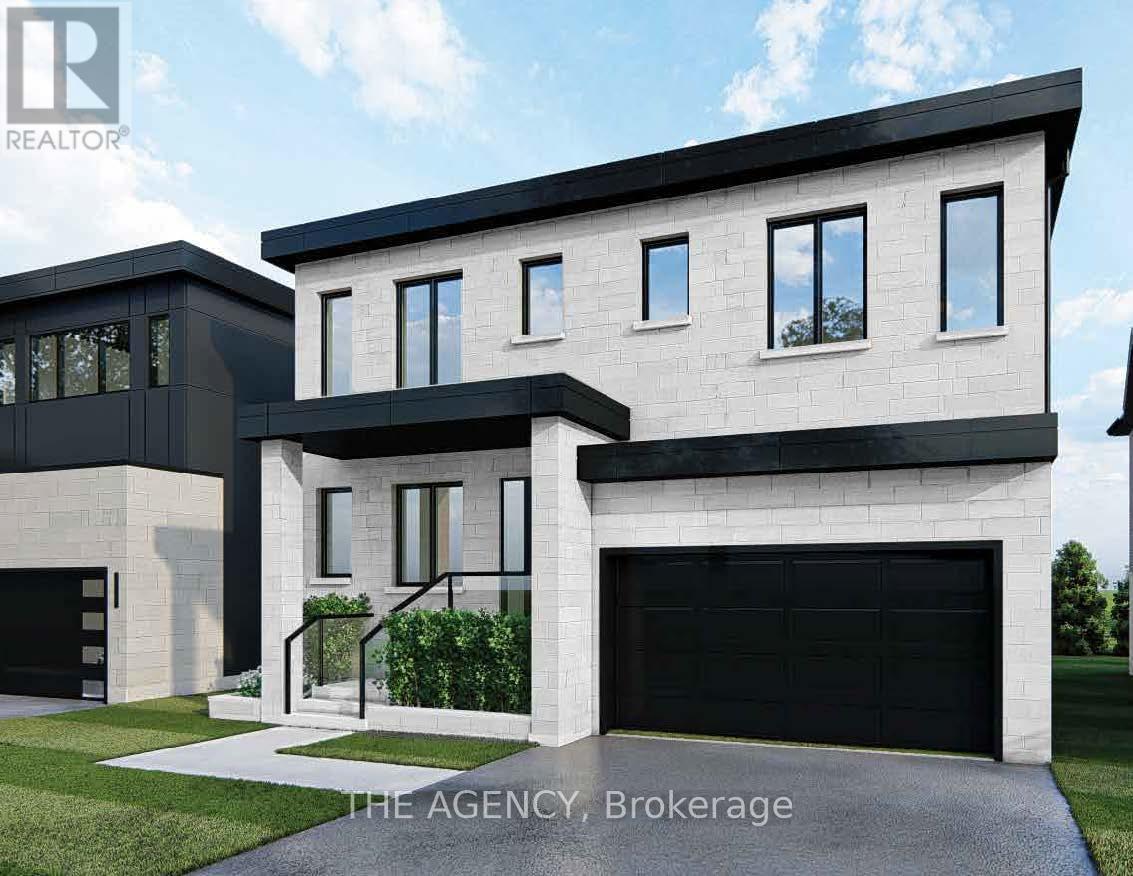(855) 500-SOLD
Info@SearchRealty.ca
229 Falstaff Avenue Home For Sale Toronto (Maple Leaf), Ontario M6L 2G2
W9365036
Instantly Display All Photos
Complete this form to instantly display all photos and information. View as many properties as you wish.
5 Bedroom
5 Bathroom
Fireplace
Central Air Conditioning
Forced Air
$2,199,000
Luxurious Modern Home with Tarion New Home Warranty Move in within 90 days and enjoy peace of mind with Tarion protection. Customize your flooring, cabinets, wall colors and all finishes with our designer. (id:34792)
Property Details
| MLS® Number | W9365036 |
| Property Type | Single Family |
| Community Name | Maple Leaf |
| Parking Space Total | 6 |
Building
| Bathroom Total | 5 |
| Bedrooms Above Ground | 4 |
| Bedrooms Below Ground | 1 |
| Bedrooms Total | 5 |
| Basement Development | Finished |
| Basement Type | N/a (finished) |
| Construction Style Attachment | Detached |
| Cooling Type | Central Air Conditioning |
| Exterior Finish | Stone, Stucco |
| Fireplace Present | Yes |
| Foundation Type | Unknown |
| Half Bath Total | 1 |
| Heating Fuel | Natural Gas |
| Heating Type | Forced Air |
| Stories Total | 2 |
| Type | House |
| Utility Water | Municipal Water |
Parking
| Attached Garage |
Land
| Acreage | No |
| Sewer | Sanitary Sewer |
| Size Depth | 79 Ft |
| Size Frontage | 49 Ft ,7 In |
| Size Irregular | 49.66 X 79 Ft |
| Size Total Text | 49.66 X 79 Ft |
Rooms
| Level | Type | Length | Width | Dimensions |
|---|---|---|---|---|
| Second Level | Primary Bedroom | 4.25 m | 4.5 m | 4.25 m x 4.5 m |
| Second Level | Bedroom 2 | 2.9 m | 4.05 m | 2.9 m x 4.05 m |
| Second Level | Bedroom 3 | 2.9 m | 4.05 m | 2.9 m x 4.05 m |
| Second Level | Bedroom 4 | 3.15 m | 5.2 m | 3.15 m x 5.2 m |
| Second Level | Laundry Room | 1.4 m | 2.15 m | 1.4 m x 2.15 m |
| Basement | Recreational, Games Room | 8.15 m | 4.65 m | 8.15 m x 4.65 m |
| Basement | Laundry Room | 2.45 m | 2.75 m | 2.45 m x 2.75 m |
| Main Level | Living Room | 4.1 m | 5.45 m | 4.1 m x 5.45 m |
| Main Level | Dining Room | 3.1 m | 3.8 m | 3.1 m x 3.8 m |
| Main Level | Kitchen | 3.65 m | 6.6 m | 3.65 m x 6.6 m |
https://www.realtor.ca/real-estate/27459404/229-falstaff-avenue-toronto-maple-leaf-maple-leaf














