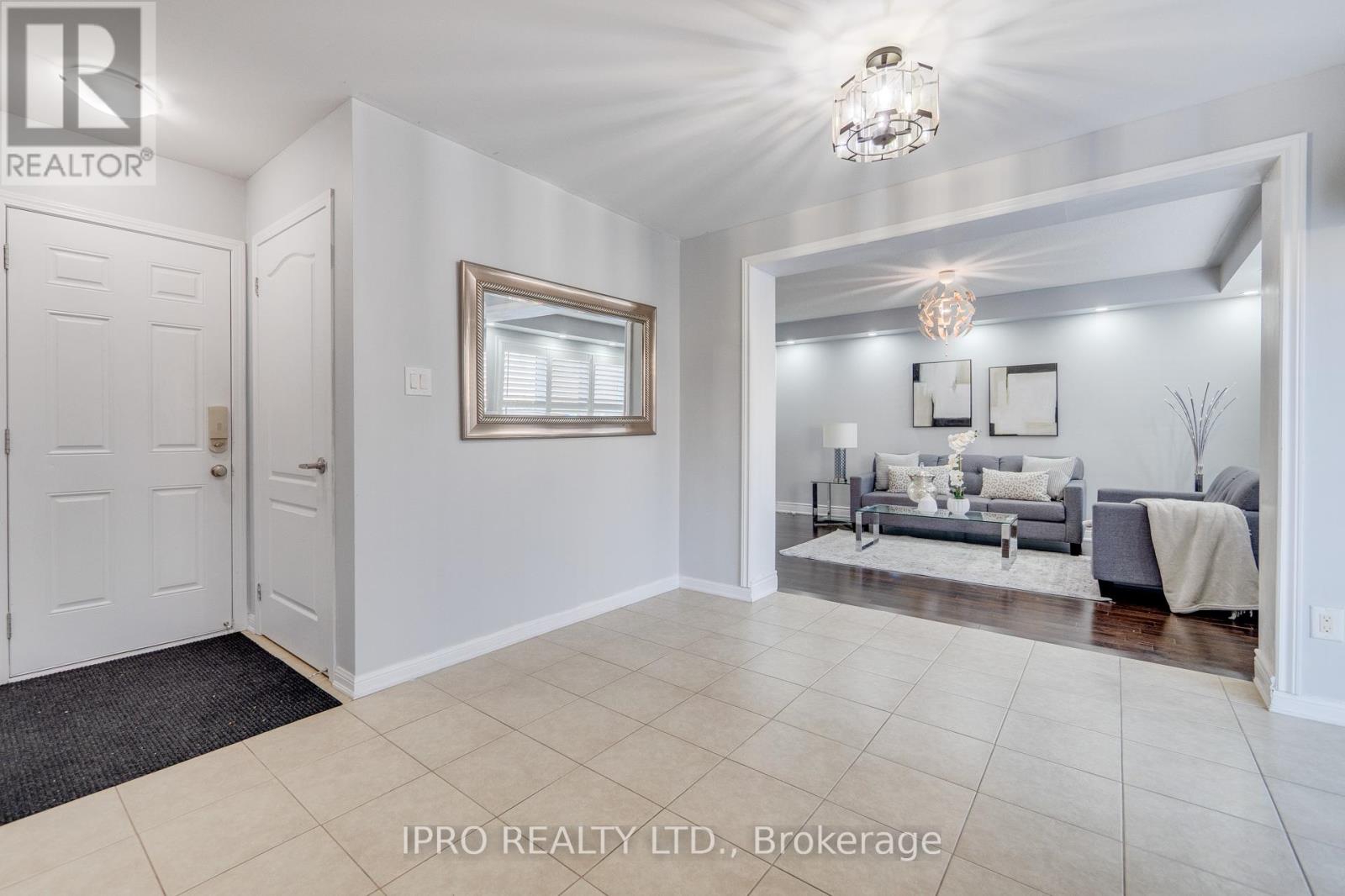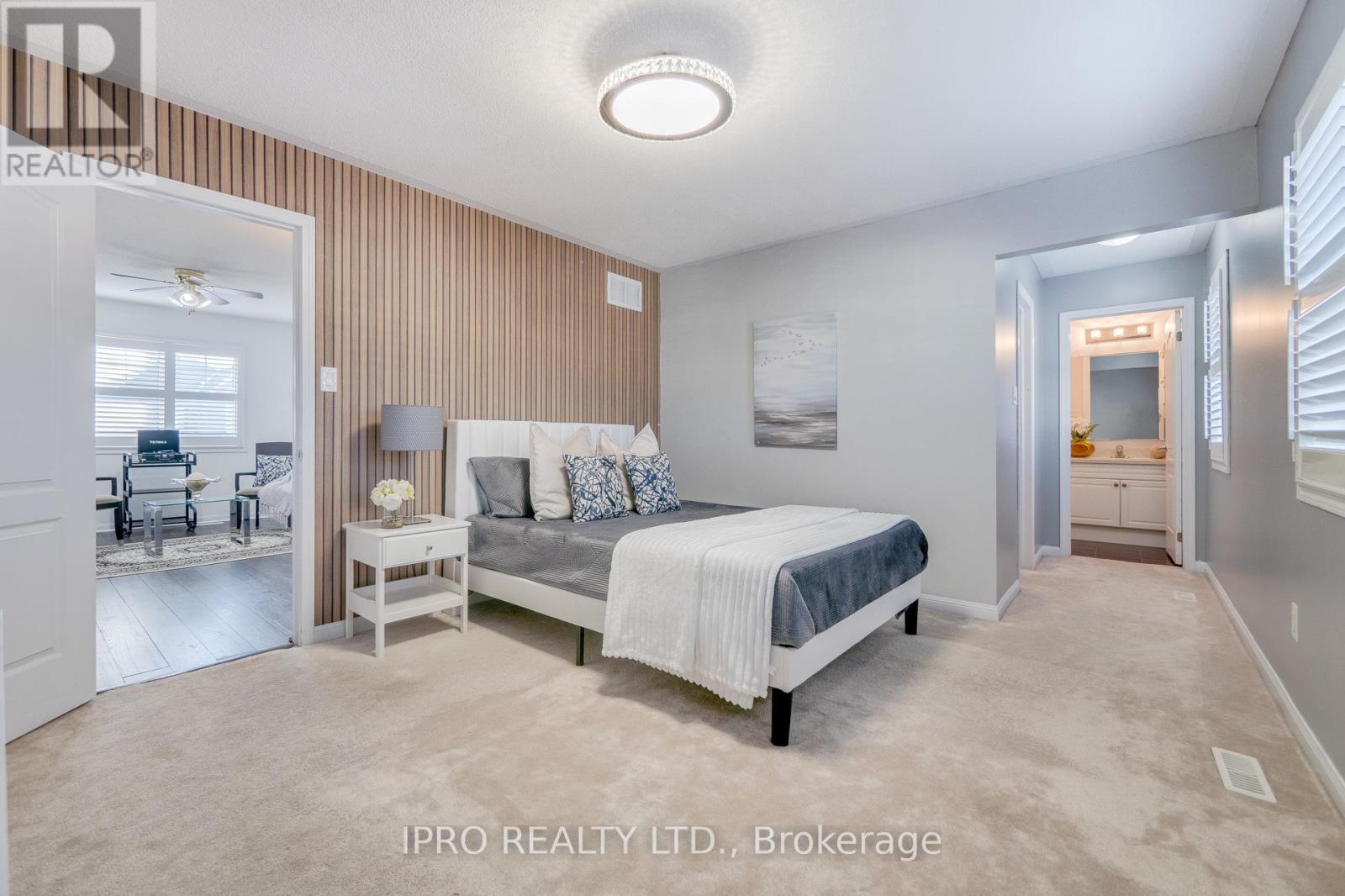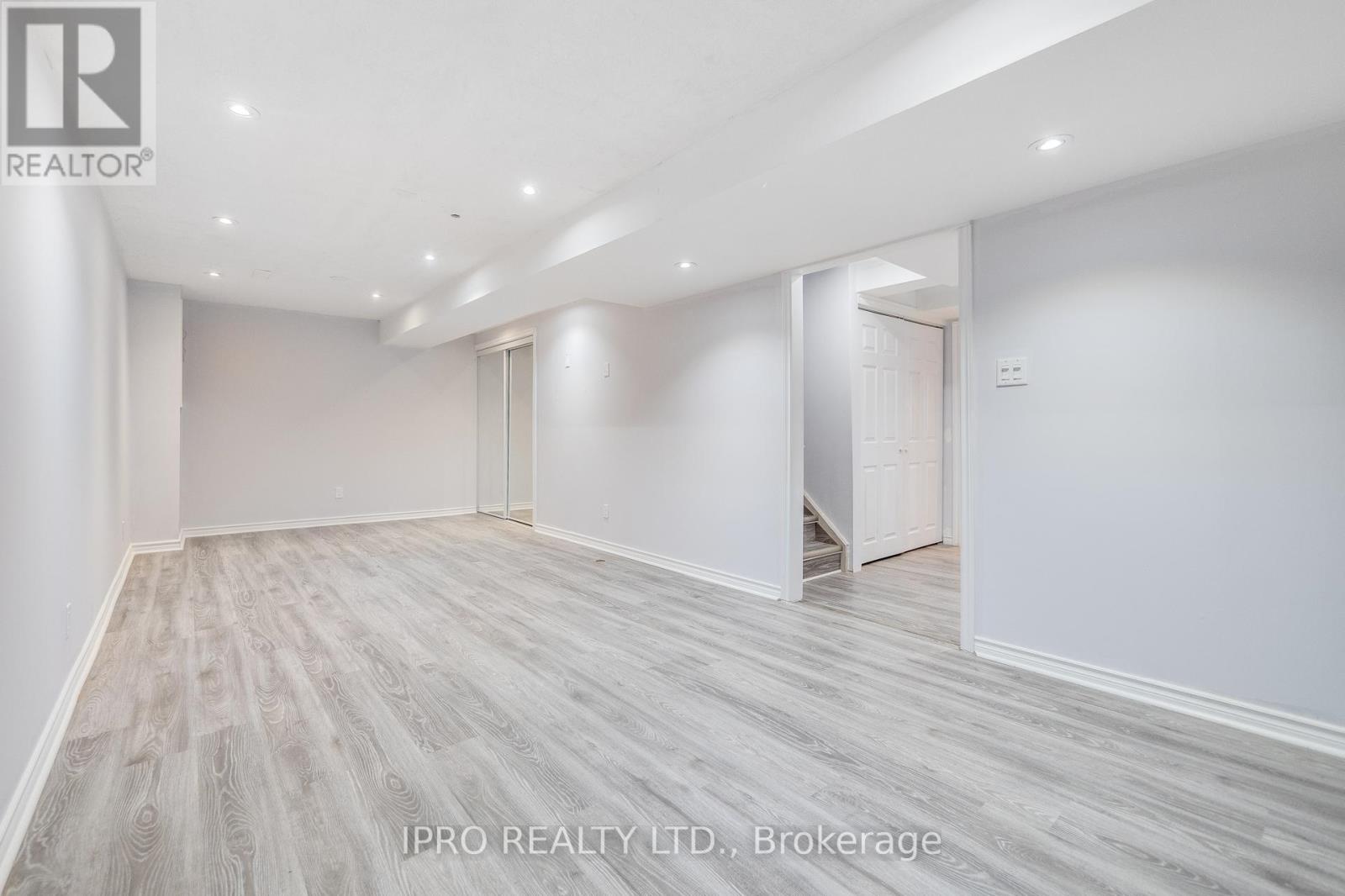4 Bedroom
4 Bathroom
Central Air Conditioning
Forced Air
$999,999
Stunning Bright Detached Home on an Extra-Wide 34' Lot in the neighbourhood of Harrison With 3 Spacious Bedrooms, 3+1 Bathrooms and a Bright LOFT Area on the Second Floor is sure to take your breath away!. This immaculate property offers everything you need! Featuring an Extended driveway and a charming front balcony, its a standout from the moment you arrive. The home boasts exterior and interior pot lights for a modern touch.Inside, enjoy a functional layout with separate living and family rooms, both featuring hardwood floors and Large Windows for additional Natural Light . The spacious eat-in kitchen is a chefs delight, complete with upgraded countertops, stainless steel appliances. Additional features include upgraded light fixtures, California shutters, and a custom shed in the backyard for added storage. The beautifully finished basement comes with a separate entrance through the garage, making it ideal for rental income or an in-law suite. This home is equipped with a dedicated EV charging station, offering unparalleled convenience for electric vehicle owners and enthusiasts., The exterior is beautifully landscaped with concrete surrounding the property for a polished look.This home has it all don't miss this incredible opportunity! **** EXTRAS **** * Situated close to parks, scenic trails, top-rated schools, and essential amenities. This Home is in Close Proximity to Milton Velodromea true hub for sports enthusiasts. (id:34792)
Property Details
|
MLS® Number
|
W11892741 |
|
Property Type
|
Single Family |
|
Community Name
|
Harrison |
|
Amenities Near By
|
Hospital, Park, Schools, Place Of Worship |
|
Features
|
Sump Pump |
|
Parking Space Total
|
4 |
Building
|
Bathroom Total
|
4 |
|
Bedrooms Above Ground
|
3 |
|
Bedrooms Below Ground
|
1 |
|
Bedrooms Total
|
4 |
|
Appliances
|
Central Vacuum, Water Heater, Dishwasher, Dryer, Garage Door Opener, Refrigerator, Stove, Washer |
|
Basement Development
|
Finished |
|
Basement Features
|
Separate Entrance |
|
Basement Type
|
N/a (finished) |
|
Construction Style Attachment
|
Detached |
|
Cooling Type
|
Central Air Conditioning |
|
Exterior Finish
|
Brick |
|
Flooring Type
|
Hardwood |
|
Foundation Type
|
Concrete |
|
Half Bath Total
|
1 |
|
Heating Fuel
|
Natural Gas |
|
Heating Type
|
Forced Air |
|
Stories Total
|
2 |
|
Type
|
House |
|
Utility Water
|
Municipal Water |
Parking
Land
|
Acreage
|
No |
|
Land Amenities
|
Hospital, Park, Schools, Place Of Worship |
|
Sewer
|
Sanitary Sewer |
|
Size Depth
|
88 Ft ,7 In |
|
Size Frontage
|
34 Ft ,1 In |
|
Size Irregular
|
34.12 X 88.65 Ft |
|
Size Total Text
|
34.12 X 88.65 Ft |
Rooms
| Level |
Type |
Length |
Width |
Dimensions |
|
Second Level |
Primary Bedroom |
4.14 m |
3.6 m |
4.14 m x 3.6 m |
|
Second Level |
Bedroom 2 |
3.04 m |
2.92 m |
3.04 m x 2.92 m |
|
Second Level |
Bedroom 3 |
3.04 m |
3.04 m |
3.04 m x 3.04 m |
|
Second Level |
Loft |
3.1 m |
3.65 m |
3.1 m x 3.65 m |
|
Basement |
Recreational, Games Room |
6.5 m |
6.65 m |
6.5 m x 6.65 m |
|
Basement |
Bedroom 4 |
3.25 m |
3.85 m |
3.25 m x 3.85 m |
|
Ground Level |
Living Room |
3.35 m |
3.07 m |
3.35 m x 3.07 m |
|
Ground Level |
Family Room |
3.5 m |
4.51 m |
3.5 m x 4.51 m |
|
Ground Level |
Kitchen |
4.29 m |
3.35 m |
4.29 m x 3.35 m |
https://www.realtor.ca/real-estate/27737678/229-cedric-terrace-milton-harrison-harrison











































