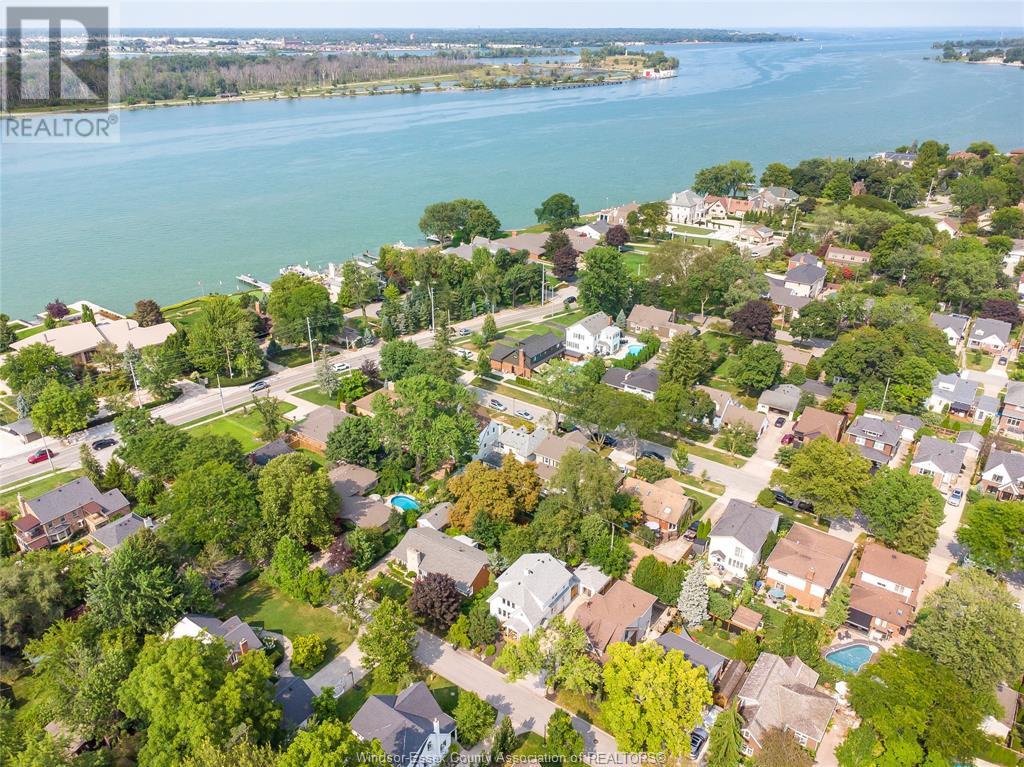4 Bedroom
3 Bathroom
Fireplace
Central Air Conditioning
Forced Air, Furnace
Waterfront Nearby
Landscaped
$599,900
The heart of OLD RIVERSIDE is offering one of its most precious properties for sale to you now! This previous multi unit has been tastefully designed into a single family residence. Completely transformed & reconfigured, featuring 4 bedrooms & 2.5 baths including a luxurious 5PC w/ deep tub & glass shower. Main floor boasts a touch of olde charm w/ new modern style including an open concept kitchen, dining & living room w/ cozy gas fireplace. Tons of light pouring into the spacious living quarters. Large eating island w/ high class quarts, porcelain tiles & pot lights. Tons of updates incl. new floors, trims, light fixtures, plumbing, updated wiring & brand new Furnace and A/C. Turn key & ready to go! Detached garage used as a work shop, make more living space or convert back to garage. Long driveway & room for 4 car parking. Fully fenced back yard with mature trees & brand new front deck! Steps away to the prestigious Riverside Dr & tucked away in a sought out private street. (id:34792)
Property Details
|
MLS® Number
|
24029398 |
|
Property Type
|
Single Family |
|
Equipment Type
|
Air Conditioner, Furnace |
|
Features
|
Concrete Driveway, Finished Driveway, Front Driveway |
|
Rental Equipment Type
|
Air Conditioner, Furnace |
|
Water Front Type
|
Waterfront Nearby |
Building
|
Bathroom Total
|
3 |
|
Bedrooms Above Ground
|
4 |
|
Bedrooms Total
|
4 |
|
Appliances
|
Dishwasher, Dryer, Refrigerator, Stove, Washer |
|
Construction Style Attachment
|
Detached |
|
Cooling Type
|
Central Air Conditioning |
|
Exterior Finish
|
Aluminum/vinyl |
|
Fireplace Fuel
|
Gas |
|
Fireplace Present
|
Yes |
|
Fireplace Type
|
Conventional |
|
Flooring Type
|
Ceramic/porcelain, Cushion/lino/vinyl |
|
Foundation Type
|
Block |
|
Half Bath Total
|
1 |
|
Heating Fuel
|
Natural Gas |
|
Heating Type
|
Forced Air, Furnace |
|
Stories Total
|
2 |
|
Type
|
House |
Parking
|
Detached Garage
|
|
|
Garage
|
|
|
Heated Garage
|
|
Land
|
Acreage
|
No |
|
Fence Type
|
Fence |
|
Landscape Features
|
Landscaped |
|
Size Irregular
|
40.15x70.96 |
|
Size Total Text
|
40.15x70.96 |
|
Zoning Description
|
Rd1.2 |
Rooms
| Level |
Type |
Length |
Width |
Dimensions |
|
Second Level |
2pc Ensuite Bath |
|
|
Measurements not available |
|
Second Level |
4pc Bathroom |
|
|
Measurements not available |
|
Second Level |
Balcony |
|
|
Measurements not available |
|
Second Level |
Bedroom |
|
|
Measurements not available |
|
Second Level |
Bedroom |
|
|
Measurements not available |
|
Second Level |
Bedroom |
|
|
Measurements not available |
|
Second Level |
Bedroom |
|
|
Measurements not available |
|
Second Level |
Hobby Room |
|
|
Measurements not available |
|
Basement |
Utility Room |
|
|
Measurements not available |
|
Basement |
Storage |
|
|
Measurements not available |
|
Basement |
Laundry Room |
|
|
Measurements not available |
|
Main Level |
5pc Bathroom |
|
|
Measurements not available |
|
Main Level |
Eating Area |
|
|
Measurements not available |
|
Main Level |
Kitchen |
|
|
Measurements not available |
|
Main Level |
Living Room |
|
|
Measurements not available |
|
Main Level |
Family Room/fireplace |
|
|
Measurements not available |
|
Main Level |
Foyer |
|
|
Measurements not available |
https://www.realtor.ca/real-estate/27736182/228-prado-windsor




































