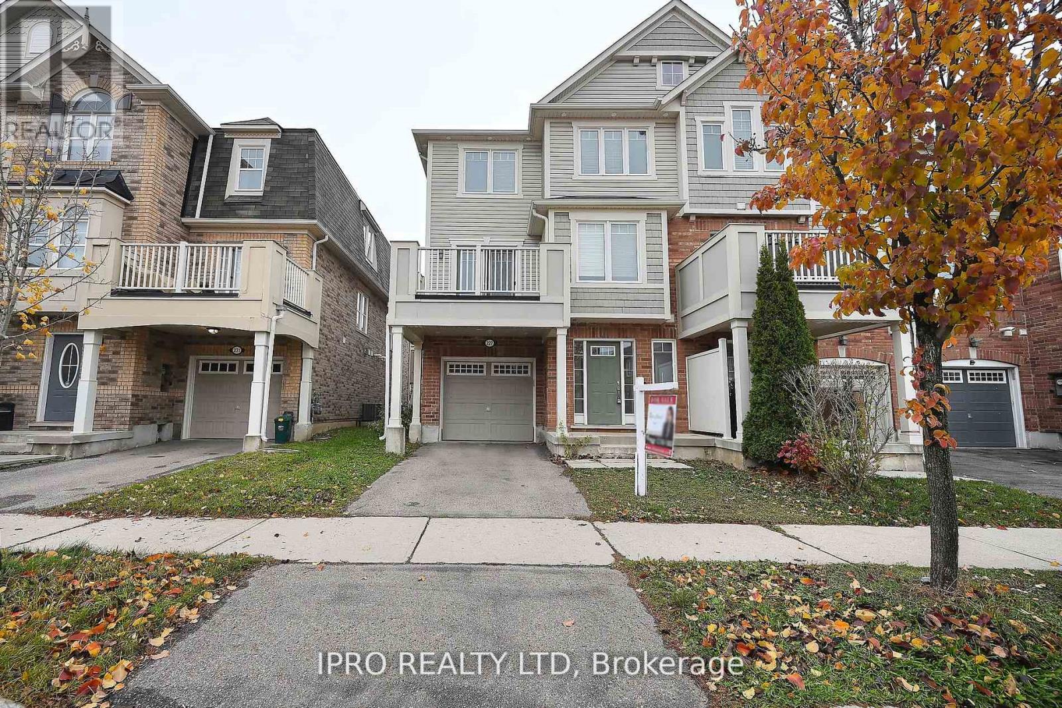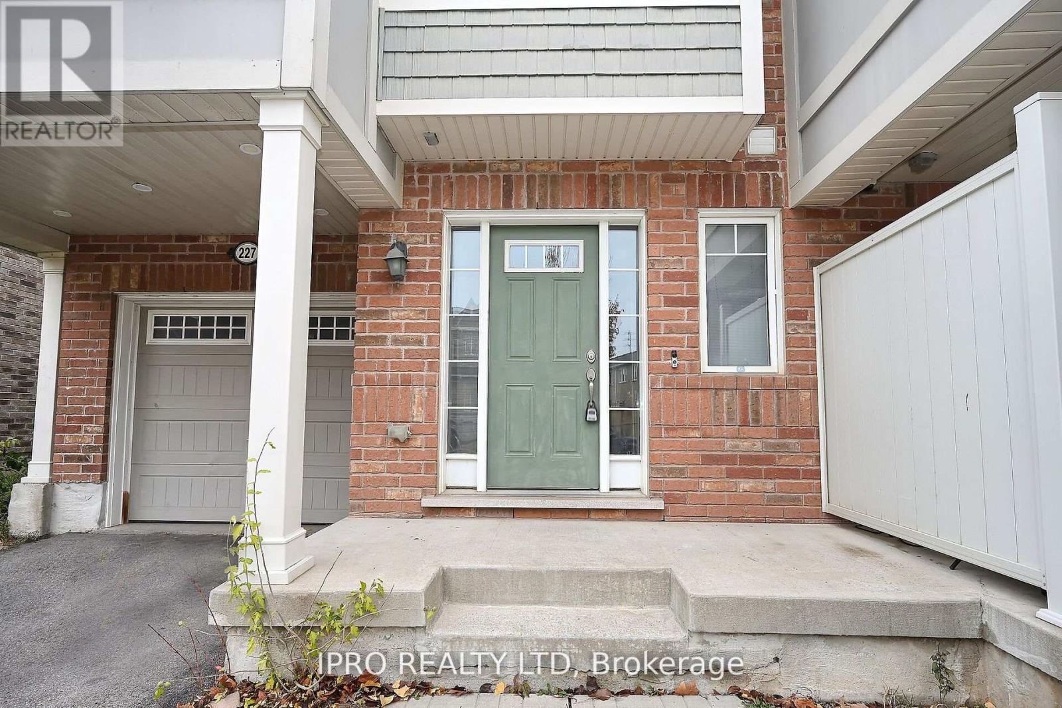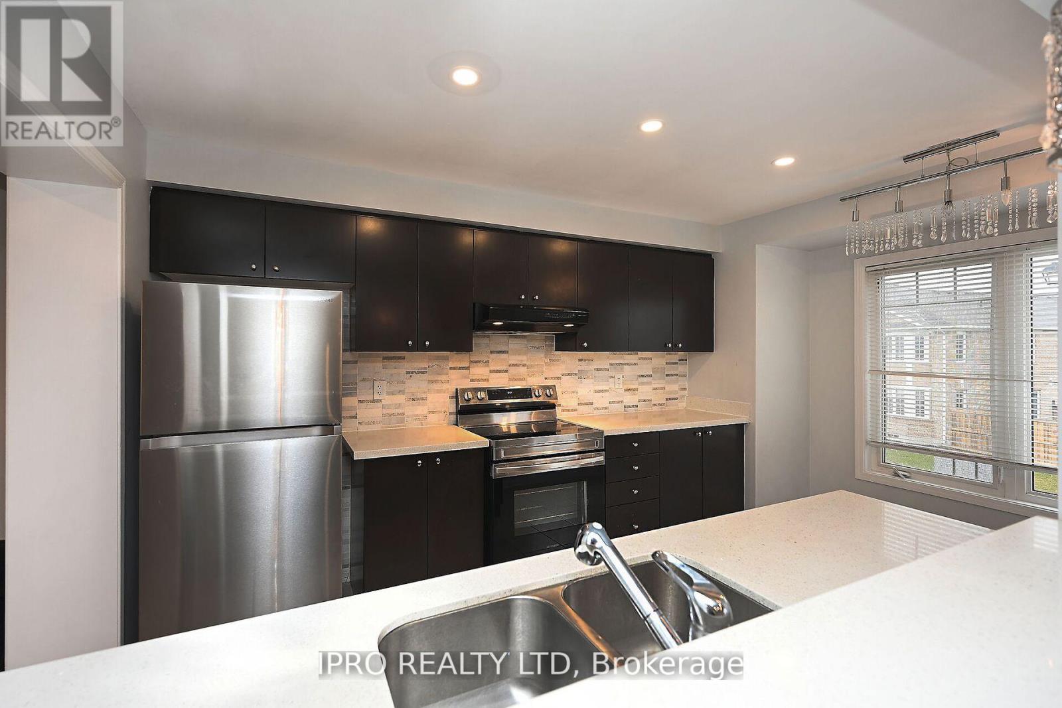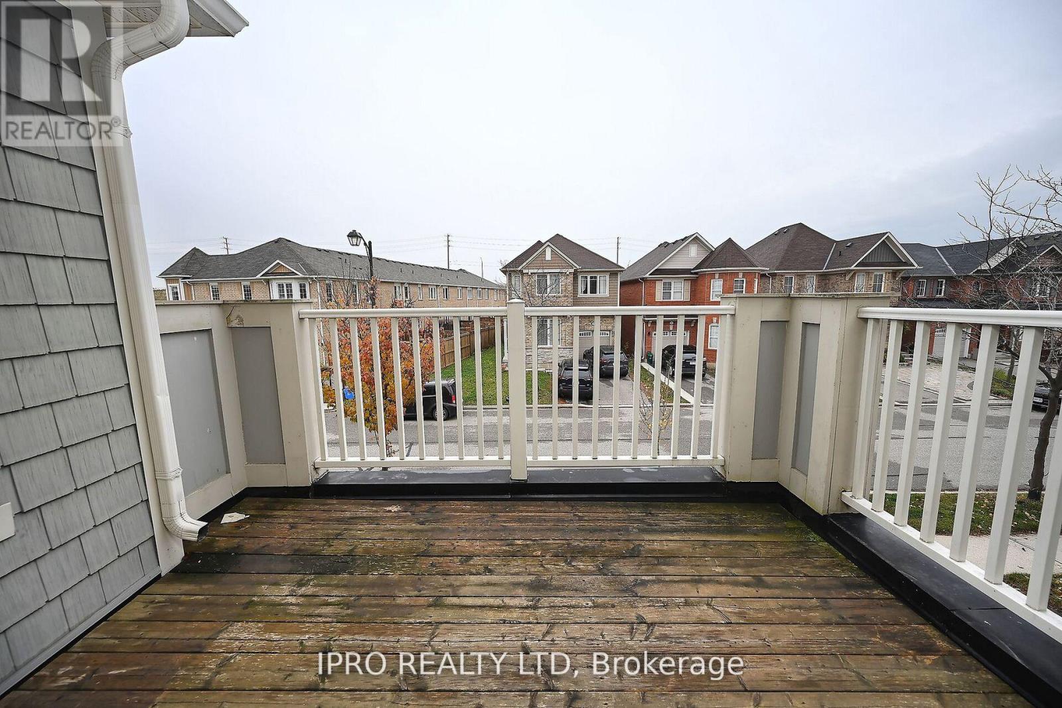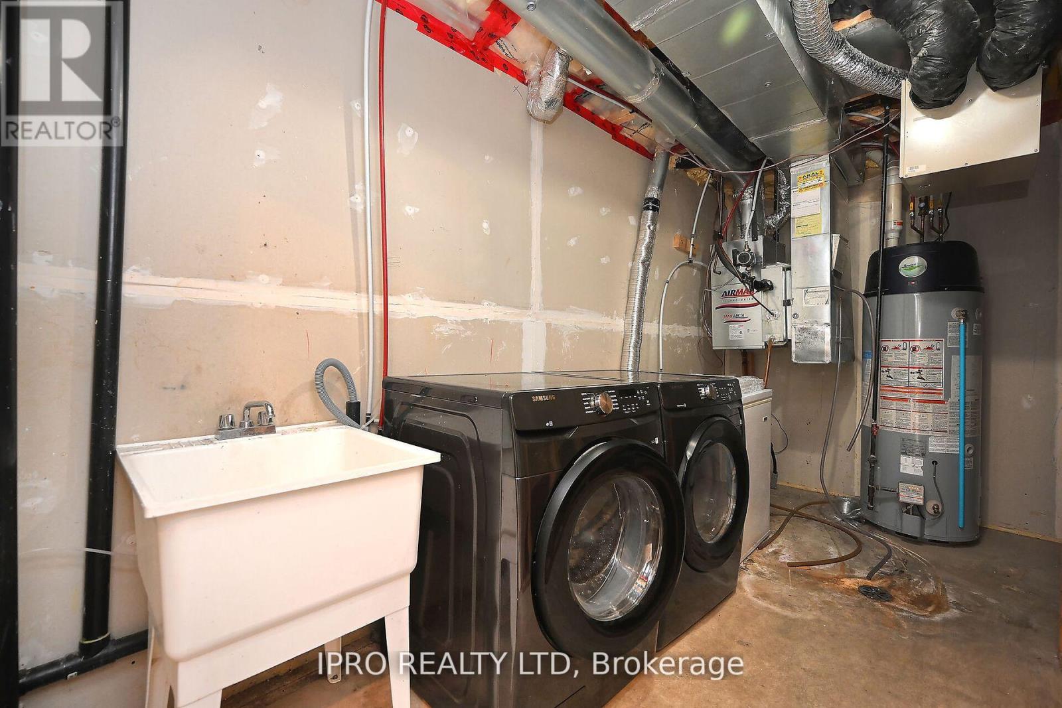3 Bedroom
2 Bathroom
Central Air Conditioning
Forced Air
$899,000
This Tastefully Upgraded & Contemporary Home Features Hardwood Floors On 2nd & 3rd Floors & Stunning Light Fixtures. Discover this stunning townhome located in a sought-after neighborhood, offering convenience and charm. The open-concept layout is designed to maximize natural light, creating a bright and inviting space. Highlights include: A walk-out to a private balcony/terrace directly from the dining area. New appliances and a recently installed HVAC system. A cozy ambiance that feels like home the moment you step in. This property is currently vacant and ready for immediate occupancy. Showings area Available any time don't miss out on this gem! **** EXTRAS **** New Appliances - July 2023 except Dishwasher New Washer/Dryer - July 2023New Furnace - Nov 2023 (id:34792)
Property Details
|
MLS® Number
|
W11895638 |
|
Property Type
|
Single Family |
|
Community Name
|
Harrison |
|
Parking Space Total
|
2 |
Building
|
Bathroom Total
|
2 |
|
Bedrooms Above Ground
|
3 |
|
Bedrooms Total
|
3 |
|
Appliances
|
Dishwasher, Dryer, Refrigerator, Stove, Washer, Window Coverings |
|
Construction Style Attachment
|
Attached |
|
Cooling Type
|
Central Air Conditioning |
|
Exterior Finish
|
Aluminum Siding, Brick Facing |
|
Flooring Type
|
Hardwood |
|
Half Bath Total
|
1 |
|
Heating Fuel
|
Natural Gas |
|
Heating Type
|
Forced Air |
|
Stories Total
|
3 |
|
Type
|
Row / Townhouse |
|
Utility Water
|
Municipal Water |
Parking
Land
|
Acreage
|
No |
|
Sewer
|
Sanitary Sewer |
|
Size Depth
|
44 Ft ,3 In |
|
Size Frontage
|
26 Ft ,6 In |
|
Size Irregular
|
26.57 X 44.29 Ft |
|
Size Total Text
|
26.57 X 44.29 Ft |
Rooms
| Level |
Type |
Length |
Width |
Dimensions |
|
Second Level |
Living Room |
4.94 m |
4.15 m |
4.94 m x 4.15 m |
|
Second Level |
Dining Room |
3.02 m |
2.9 m |
3.02 m x 2.9 m |
|
Second Level |
Kitchen |
3.14 m |
3.99 m |
3.14 m x 3.99 m |
|
Third Level |
Primary Bedroom |
3.08 m |
4.2 m |
3.08 m x 4.2 m |
|
Third Level |
Bedroom 2 |
2.4 m |
3.17 m |
2.4 m x 3.17 m |
|
Third Level |
Bedroom 3 |
2.71 m |
2.83 m |
2.71 m x 2.83 m |
|
Main Level |
Laundry Room |
|
|
Measurements not available |
https://www.realtor.ca/real-estate/27743916/227-slingsby-landing-lane-milton-harrison-harrison



