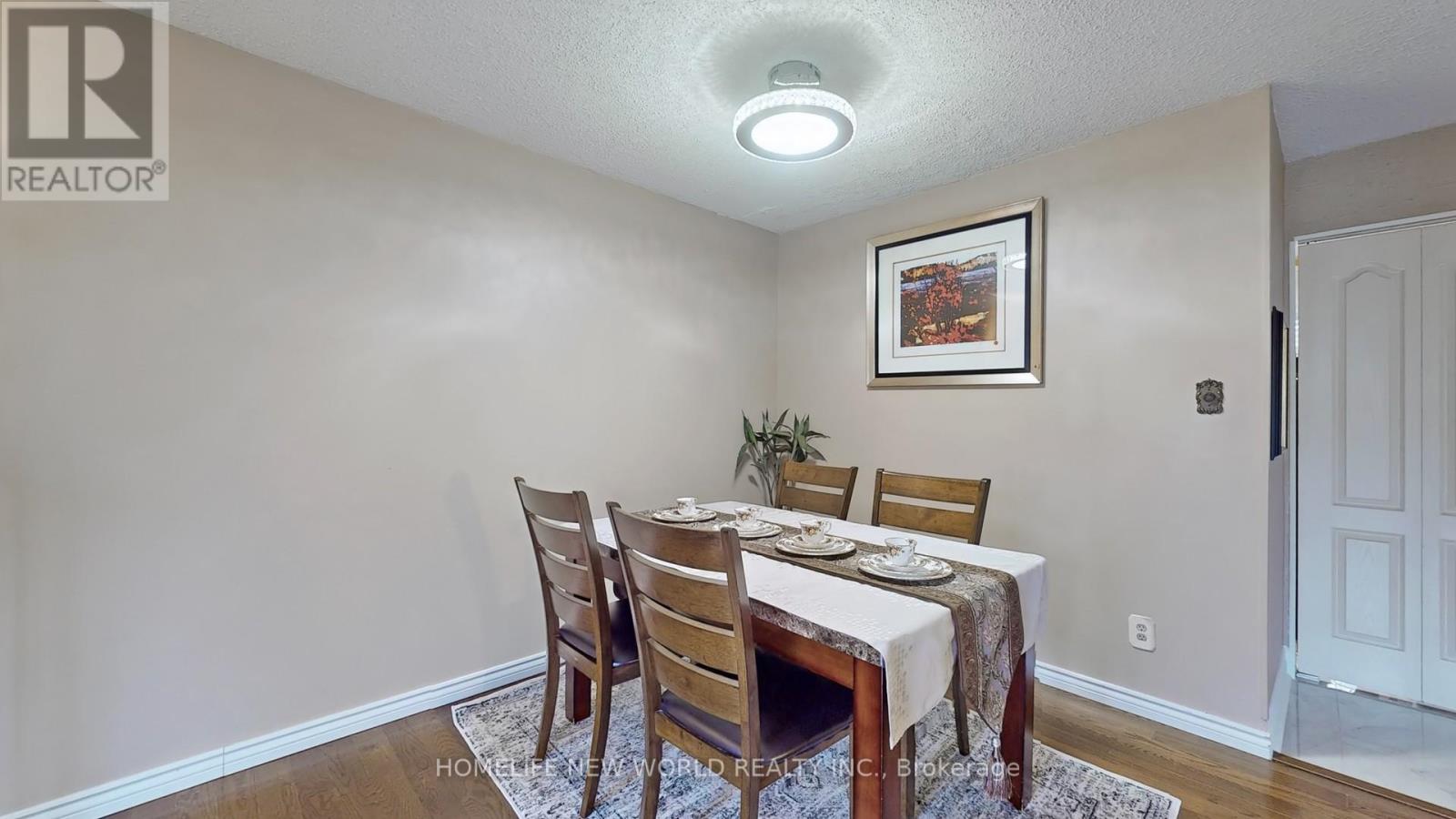(855) 500-SOLD
Info@SearchRealty.ca
227 Hollyberry Trail Home For Sale Toronto (Hillcrest Village), Ontario M2H 2P3
C11893479
Instantly Display All Photos
Complete this form to instantly display all photos and information. View as many properties as you wish.
4 Bedroom
2 Bathroom
Above Ground Pool
Central Air Conditioning
Forced Air
$1,189,999
Beautifully Maintained And Upgraded Semi-detach House with Separate Side Entrance To Finished Basement In High Demanded Location, One Of The Largest Lots In Area. Excellent Layout, Spacious And Bright, New painted, New Triple-pane Windows! Top School District: Arbor Glen Ps, Highland, Cliffwood Fr, Ay Jackson Hs. Close to Parks, TTC, Shopping , Highway. **** EXTRAS **** Two Fridges, Two Stoves, Washer, Dryer, All ELFs, All Window Coverings. above ground pool ( as is) (id:34792)
Property Details
| MLS® Number | C11893479 |
| Property Type | Single Family |
| Community Name | Hillcrest Village |
| Amenities Near By | Park, Public Transit |
| Parking Space Total | 2 |
| Pool Type | Above Ground Pool |
Building
| Bathroom Total | 2 |
| Bedrooms Above Ground | 3 |
| Bedrooms Below Ground | 1 |
| Bedrooms Total | 4 |
| Basement Development | Finished |
| Basement Features | Separate Entrance |
| Basement Type | N/a (finished) |
| Construction Status | Insulation Upgraded |
| Construction Style Attachment | Semi-detached |
| Cooling Type | Central Air Conditioning |
| Exterior Finish | Aluminum Siding, Brick |
| Flooring Type | Hardwood, Laminate |
| Foundation Type | Poured Concrete |
| Heating Fuel | Natural Gas |
| Heating Type | Forced Air |
| Stories Total | 2 |
| Type | House |
| Utility Water | Municipal Water |
Land
| Acreage | No |
| Land Amenities | Park, Public Transit |
| Sewer | Sanitary Sewer |
| Size Depth | 151 Ft ,4 In |
| Size Frontage | 28 Ft ,7 In |
| Size Irregular | 28.62 X 151.35 Ft |
| Size Total Text | 28.62 X 151.35 Ft |
Rooms
| Level | Type | Length | Width | Dimensions |
|---|---|---|---|---|
| Second Level | Primary Bedroom | 4.7835 m | 3.6 m | 4.7835 m x 3.6 m |
| Second Level | Bedroom 2 | 3.85 m | 3.3 m | 3.85 m x 3.3 m |
| Second Level | Bedroom 3 | 3.85 m | 2.6 m | 3.85 m x 2.6 m |
| Basement | Living Room | 4.756 m | 4.6677 m | 4.756 m x 4.6677 m |
| Basement | Bedroom | 2.6128 m | 2.601 m | 2.6128 m x 2.601 m |
| Ground Level | Living Room | 5.25 m | 4.6 m | 5.25 m x 4.6 m |
| Ground Level | Dining Room | 5.25 m | 4.6 m | 5.25 m x 4.6 m |
| Ground Level | Kitchen | 3.3 m | 3.1 m | 3.3 m x 3.1 m |











































