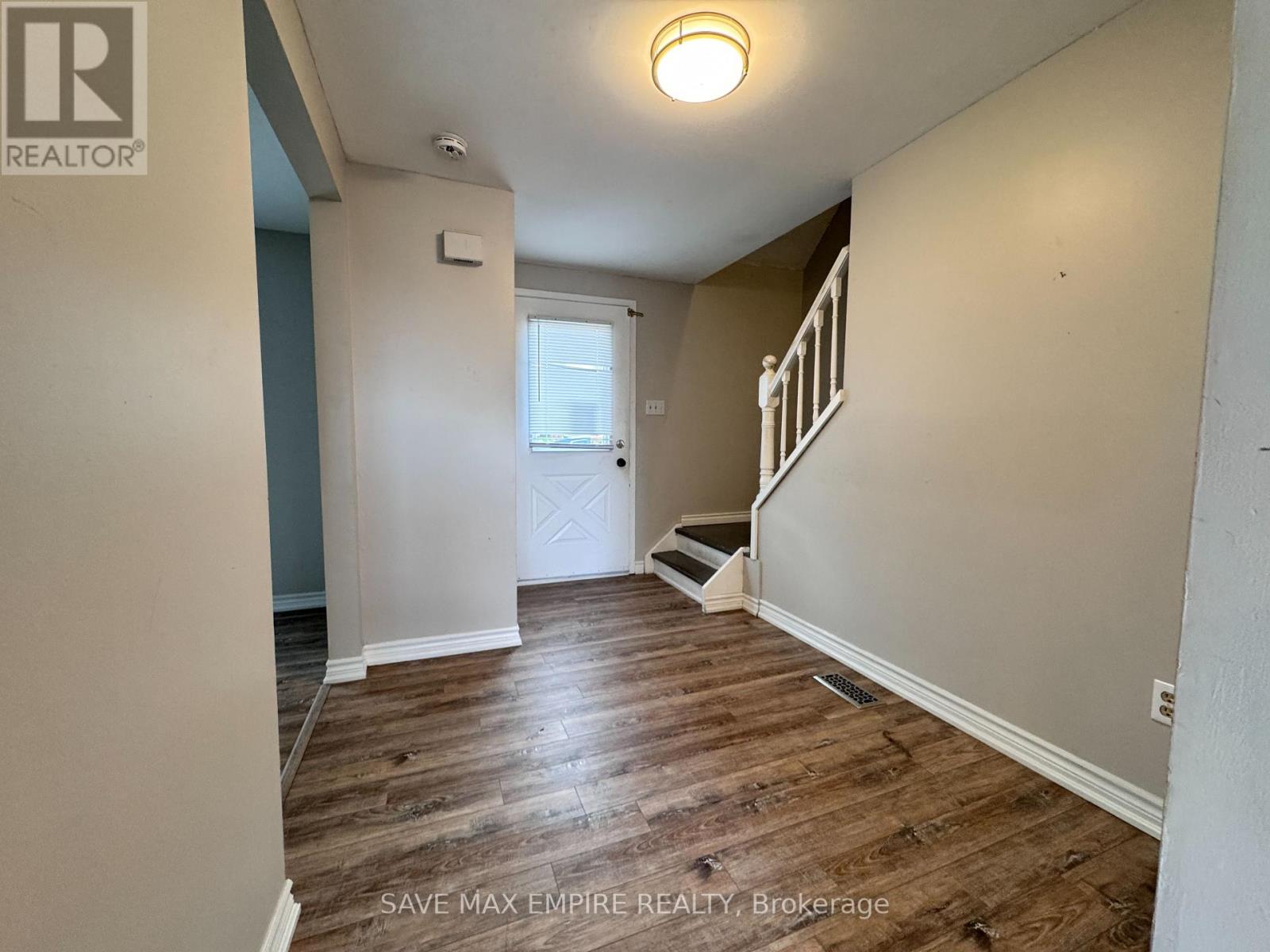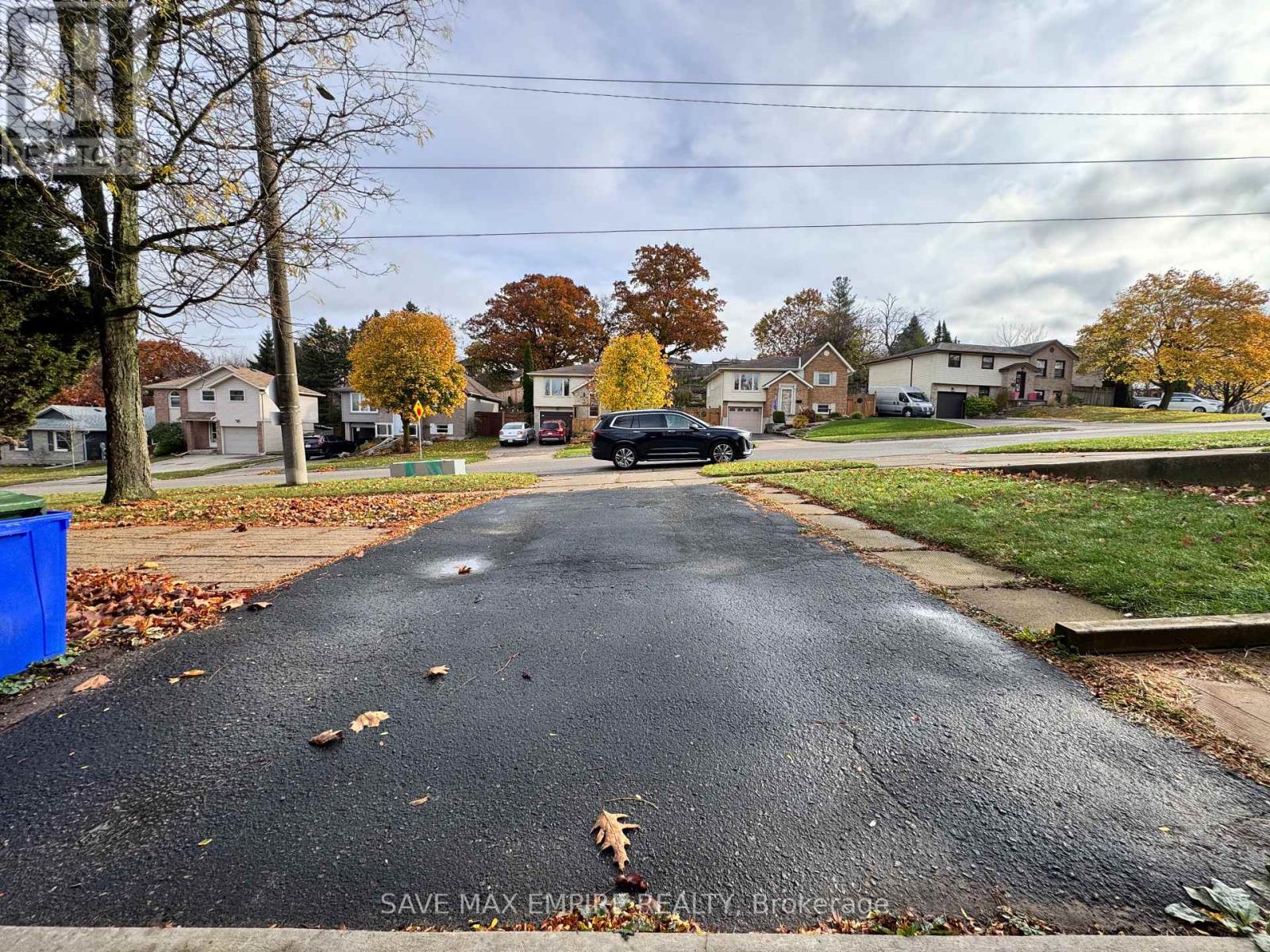4 Bedroom
2 Bathroom
Central Air Conditioning
Forced Air
$679,000
Fantastic Opportunity for First-Time Homebuyers & Investors! Don't miss out on this incredible deal for a detached home in Cambridge, offered through Power of Sale. This charming 2-story home features 4 bedrooms, 2 bathrooms, and a finished basement. The house has been fully updated with new flooring and trim throughout. The main floor offers a bright, open layout with a large entry, spacious living room, and a generous kitchen/dining area with stainless steel appliances and access to a raised deck. Upstairs, you'll find a spacious master bedroom, a full bathroom, and three additional bedrooms. The walkout basement has its own separate entrance and includes a studio suite with a small kitchen and bathroom. There's also direct access to the attached garage. The home sits on a large, fully fenced 50' x 100' lot with a garden and is located in a quiet neighborhood, just minutes from schools and downtown Cambridge. Ready for you to move in! (id:34792)
Property Details
|
MLS® Number
|
X10431483 |
|
Property Type
|
Single Family |
|
Features
|
Carpet Free, In-law Suite |
|
Parking Space Total
|
3 |
|
Structure
|
Deck |
Building
|
Bathroom Total
|
2 |
|
Bedrooms Above Ground
|
4 |
|
Bedrooms Total
|
4 |
|
Appliances
|
Water Meter, Dishwasher, Dryer, Refrigerator, Stove, Washer |
|
Basement Development
|
Finished |
|
Basement Features
|
Walk Out |
|
Basement Type
|
N/a (finished) |
|
Construction Style Attachment
|
Detached |
|
Cooling Type
|
Central Air Conditioning |
|
Exterior Finish
|
Brick Facing, Vinyl Siding |
|
Flooring Type
|
Laminate |
|
Foundation Type
|
Concrete |
|
Heating Fuel
|
Natural Gas |
|
Heating Type
|
Forced Air |
|
Stories Total
|
2 |
|
Type
|
House |
|
Utility Water
|
Municipal Water |
Parking
Land
|
Acreage
|
No |
|
Sewer
|
Sanitary Sewer |
|
Size Depth
|
99 Ft ,11 In |
|
Size Frontage
|
49 Ft ,3 In |
|
Size Irregular
|
49.31 X 99.92 Ft |
|
Size Total Text
|
49.31 X 99.92 Ft |
Rooms
| Level |
Type |
Length |
Width |
Dimensions |
|
Second Level |
Primary Bedroom |
6.71 m |
3.35 m |
6.71 m x 3.35 m |
|
Second Level |
Bedroom 2 |
3.05 m |
3.05 m |
3.05 m x 3.05 m |
|
Second Level |
Bedroom 3 |
3.05 m |
3.05 m |
3.05 m x 3.05 m |
|
Second Level |
Bedroom 4 |
3.05 m |
3.05 m |
3.05 m x 3.05 m |
|
Basement |
Recreational, Games Room |
4.88 m |
3.96 m |
4.88 m x 3.96 m |
|
Basement |
Kitchen |
3.05 m |
1.52 m |
3.05 m x 1.52 m |
|
Ground Level |
Living Room |
4.57 m |
3.66 m |
4.57 m x 3.66 m |
|
Ground Level |
Dining Room |
3.66 m |
3.35 m |
3.66 m x 3.35 m |
|
Ground Level |
Kitchen |
3.66 m |
3.35 m |
3.66 m x 3.35 m |
https://www.realtor.ca/real-estate/27667101/227-grand-ridge-drive-cambridge



































