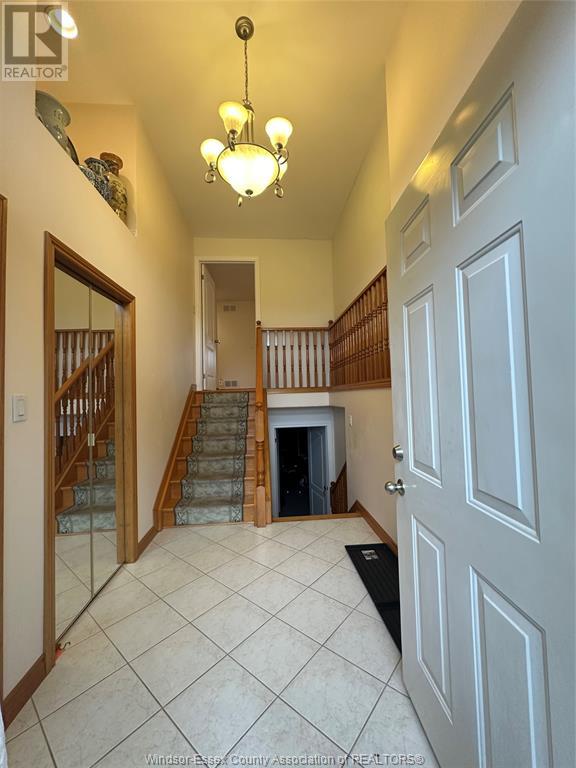3 Bedroom
2 Bathroom
Raised Ranch
Central Air Conditioning
Forced Air, Furnace
$2,400 Monthly
Available for immediate possession, this spacious UPPER level in a sought-after South Windsor neighbourhood is ready for you to move in. Boasting 3 bedrooms and 2 full bathrooms, this home features a huge kitchen with a dining area perfect for family meals. Conveniently located close to schools, shopping, EC Row and the bridge to the US, this property offers both comfort and accessibility. Shared laundry. $2,400 + 70% of utilities ( WIFI INCLUDED) Prospective tenants will need to provide first and last month's rent, employment verification, a credit report, and references. (id:34792)
Property Details
|
MLS® Number
|
24023380 |
|
Property Type
|
Single Family |
|
Features
|
Double Width Or More Driveway, Concrete Driveway, Finished Driveway, Front Driveway |
Building
|
Bathroom Total
|
2 |
|
Bedrooms Above Ground
|
3 |
|
Bedrooms Total
|
3 |
|
Appliances
|
Dishwasher, Dryer, Refrigerator, Stove, Washer |
|
Architectural Style
|
Raised Ranch |
|
Constructed Date
|
2002 |
|
Construction Style Attachment
|
Detached |
|
Cooling Type
|
Central Air Conditioning |
|
Exterior Finish
|
Aluminum/vinyl, Brick |
|
Flooring Type
|
Ceramic/porcelain, Hardwood |
|
Foundation Type
|
Concrete |
|
Heating Fuel
|
Natural Gas |
|
Heating Type
|
Forced Air, Furnace |
|
Type
|
House |
Parking
|
Attached Garage
|
|
|
Garage
|
|
|
Inside Entry
|
|
Land
|
Acreage
|
No |
|
Size Irregular
|
50.19x112.44 |
|
Size Total Text
|
50.19x112.44 |
|
Zoning Description
|
Res |
Rooms
| Level |
Type |
Length |
Width |
Dimensions |
|
Lower Level |
Laundry Room |
|
|
Measurements not available |
|
Main Level |
4pc Ensuite Bath |
|
|
Measurements not available |
|
Main Level |
4pc Bathroom |
|
|
Measurements not available |
|
Main Level |
Bedroom |
|
|
Measurements not available |
|
Main Level |
Bedroom |
|
|
Measurements not available |
|
Main Level |
Primary Bedroom |
|
|
Measurements not available |
|
Main Level |
Kitchen |
|
|
Measurements not available |
|
Main Level |
Eating Area |
|
|
Measurements not available |
|
Main Level |
Living Room |
|
|
Measurements not available |
https://www.realtor.ca/real-estate/27481194/2268-rankin-unit-upper-windsor















