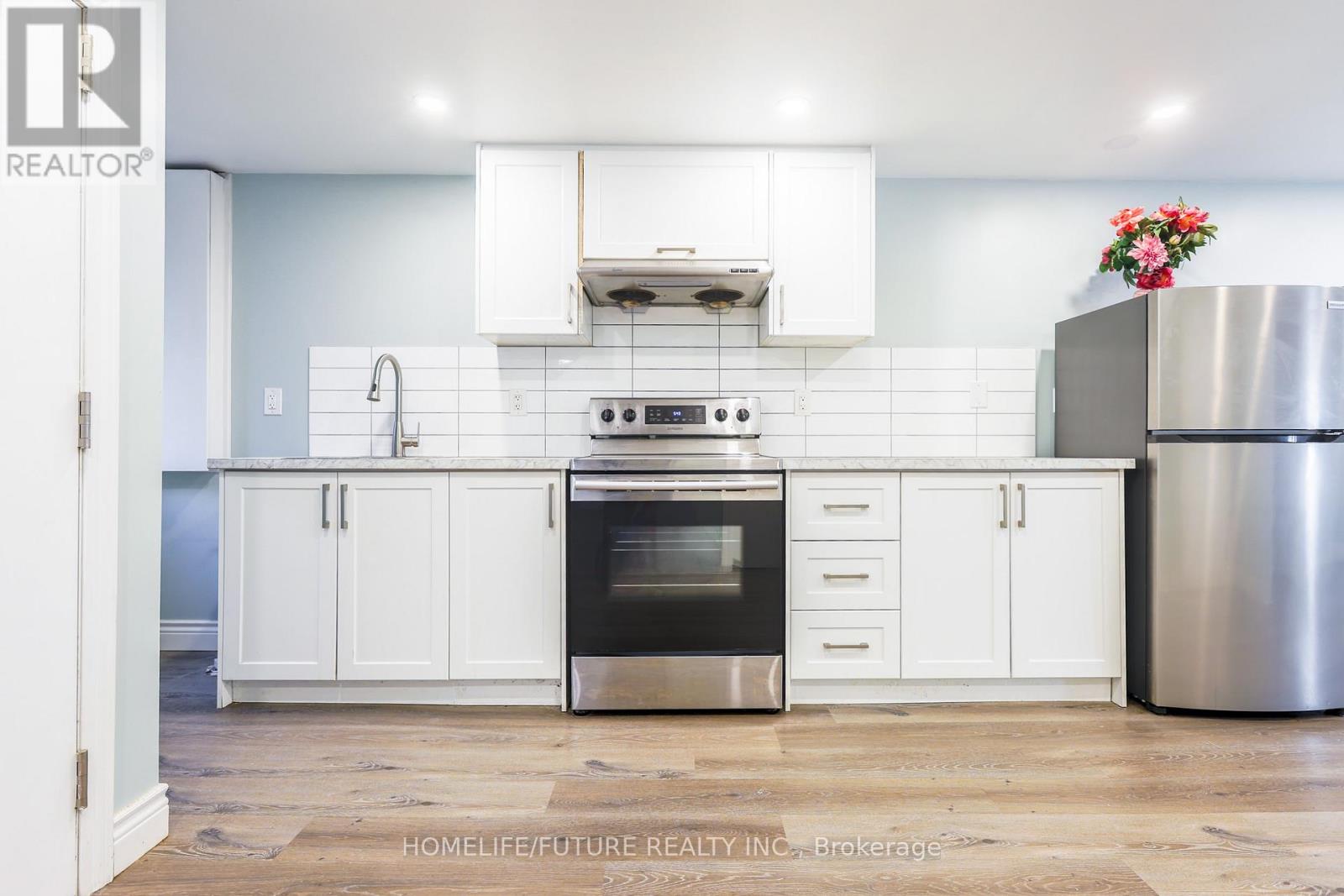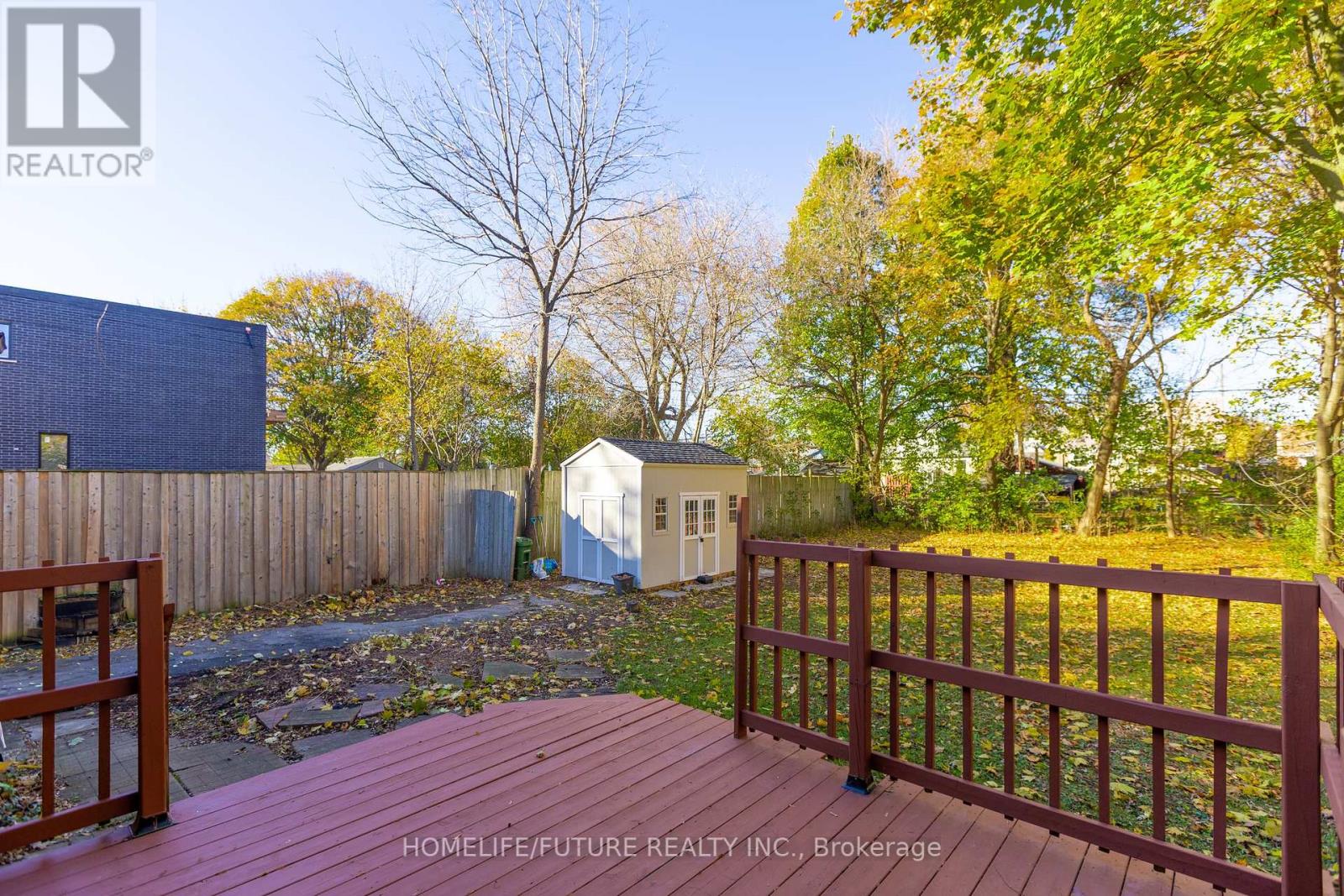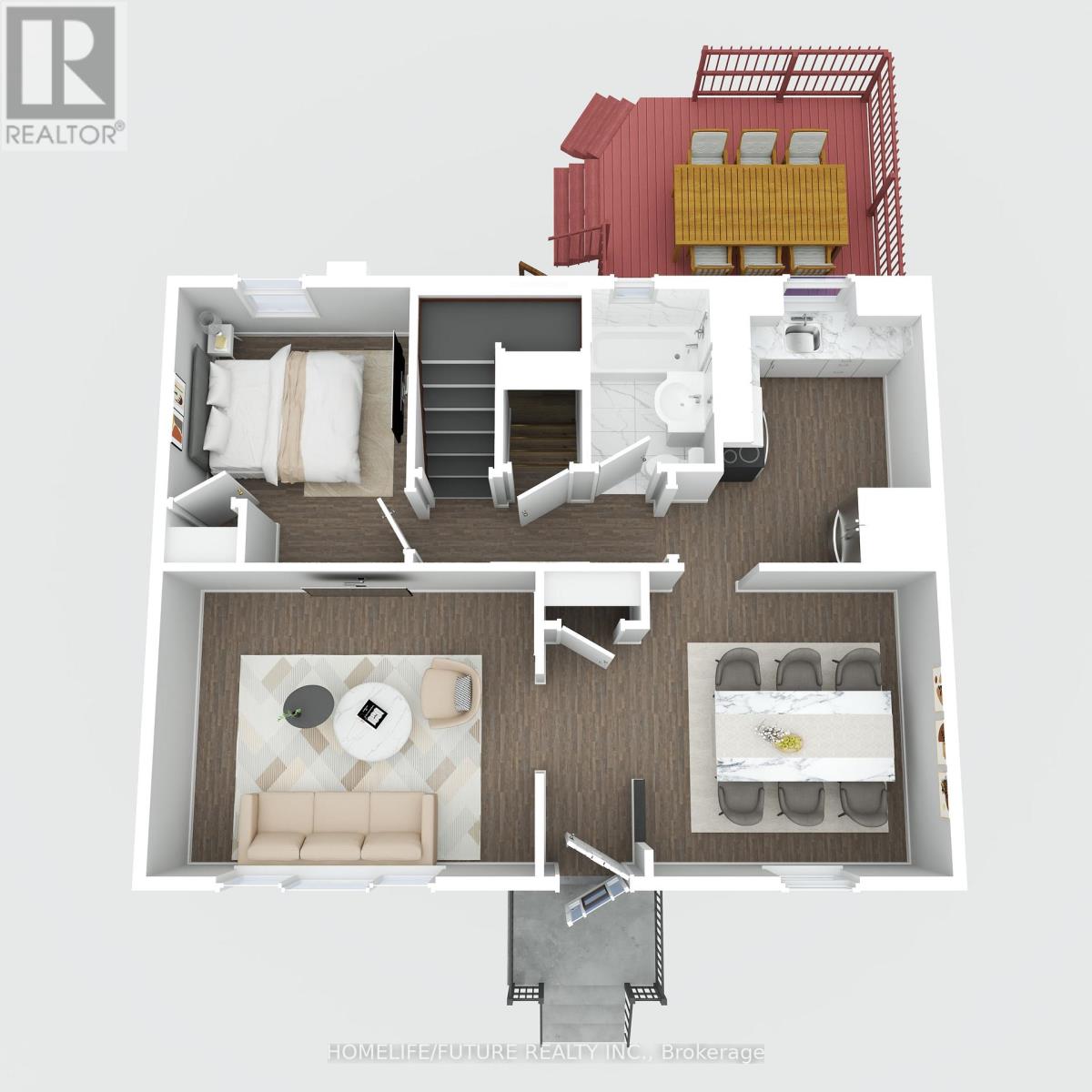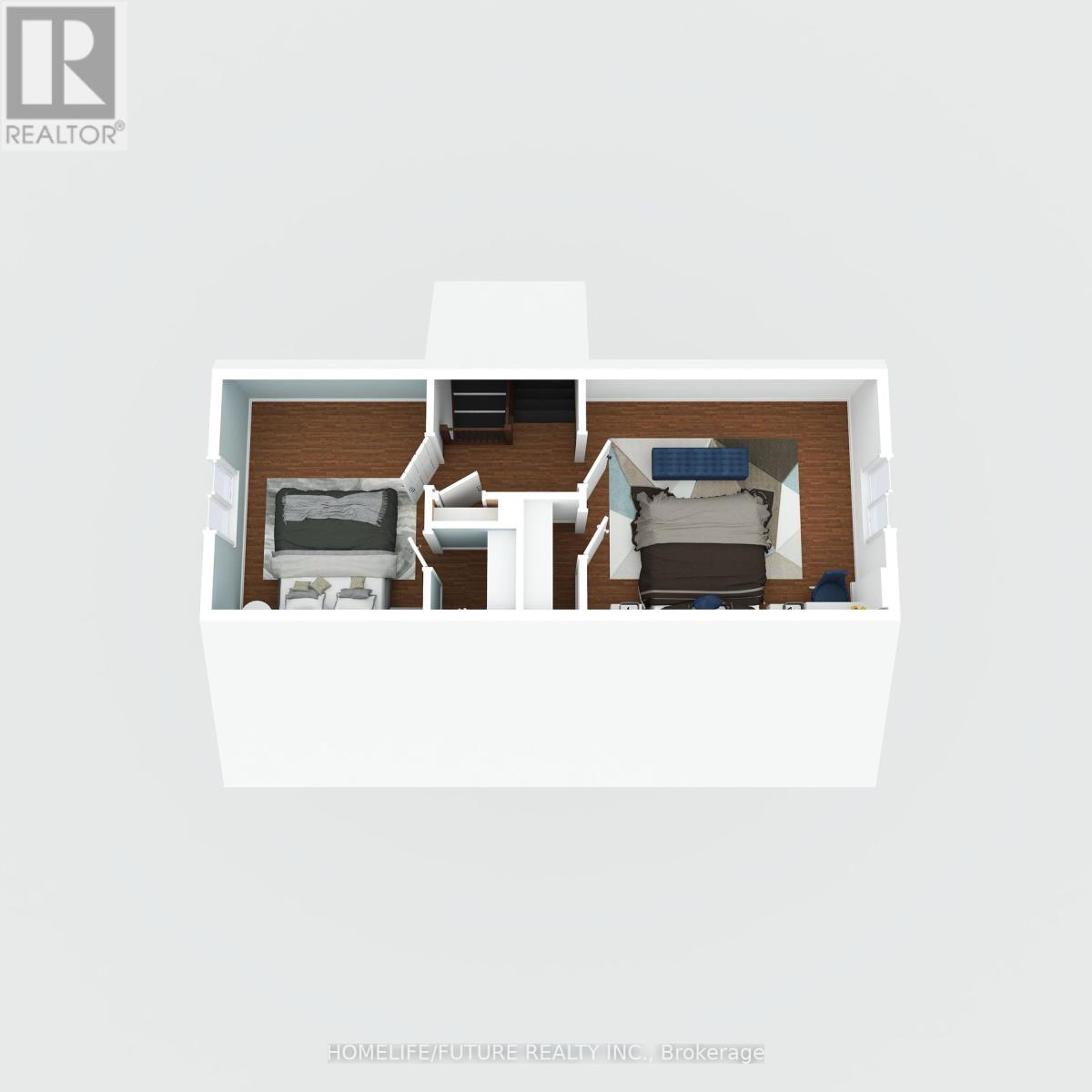5 Bedroom
2 Bathroom
Central Air Conditioning
Forced Air
$1,099,000
THE PERFECT PROPERTY Awaits For Investors & First Time Buyers! Exceptional Opportunity In Well Established Cliffcrest Community, Near Scarborough Bluff. All Brick & 1 12 Storey Detached On A Massive 50 X150 Prime Lot With An Amazing Deck! Perfect Spacious Semi-Open Concept Layout With A Dining Room That Is Open To The Living Room, New Vinyl Flooring Throughout The Main Floor. Updated 200 AMP Electrical Panel Modern And Ready For Anything! Brand New Insulation Installed In 2023.This Home Offers A Completely Finished Modern Renovated FULLY LEGAL Two Bedrooms Basement Suite. The Suite Features A Kitchen, Two Bedrooms, And A 3 Piece Bathroom. Spacious Backyard With Loft Storage/Shed - Perfect For Organization & More. The Photos And Video Are Virtually Staged. (id:34792)
Property Details
|
MLS® Number
|
E10427242 |
|
Property Type
|
Single Family |
|
Community Name
|
Cliffcrest |
|
Parking Space Total
|
3 |
Building
|
Bathroom Total
|
2 |
|
Bedrooms Above Ground
|
3 |
|
Bedrooms Below Ground
|
2 |
|
Bedrooms Total
|
5 |
|
Appliances
|
Dryer, Refrigerator, Stove, Washer |
|
Basement Features
|
Apartment In Basement, Separate Entrance |
|
Basement Type
|
N/a |
|
Construction Style Attachment
|
Detached |
|
Cooling Type
|
Central Air Conditioning |
|
Exterior Finish
|
Brick |
|
Flooring Type
|
Vinyl, Hardwood |
|
Foundation Type
|
Concrete |
|
Heating Fuel
|
Natural Gas |
|
Heating Type
|
Forced Air |
|
Stories Total
|
2 |
|
Type
|
House |
|
Utility Water
|
Municipal Water |
Land
|
Acreage
|
No |
|
Sewer
|
Sanitary Sewer |
|
Size Depth
|
150 Ft |
|
Size Frontage
|
50 Ft |
|
Size Irregular
|
50 X 150 Ft |
|
Size Total Text
|
50 X 150 Ft |
Rooms
| Level |
Type |
Length |
Width |
Dimensions |
|
Basement |
Kitchen |
3.66 m |
2.92 m |
3.66 m x 2.92 m |
|
Basement |
Family Room |
3.65 m |
2.54 m |
3.65 m x 2.54 m |
|
Basement |
Bedroom 4 |
2.71 m |
3.68 m |
2.71 m x 3.68 m |
|
Basement |
Bedroom 5 |
2.36 m |
3.25 m |
2.36 m x 3.25 m |
|
Main Level |
Living Room |
4.27 m |
3.51 m |
4.27 m x 3.51 m |
|
Main Level |
Dining Room |
3.51 m |
2.47 m |
3.51 m x 2.47 m |
|
Main Level |
Kitchen |
3.2 m |
3.51 m |
3.2 m x 3.51 m |
|
Main Level |
Bedroom 3 |
2.96 m |
3.51 m |
2.96 m x 3.51 m |
|
Upper Level |
Primary Bedroom |
3.99 m |
3.81 m |
3.99 m x 3.81 m |
|
Upper Level |
Bedroom 2 |
3.04 m |
3.66 m |
3.04 m x 3.66 m |
https://www.realtor.ca/real-estate/27657558/226-oakridge-drive-toronto-cliffcrest-cliffcrest











































