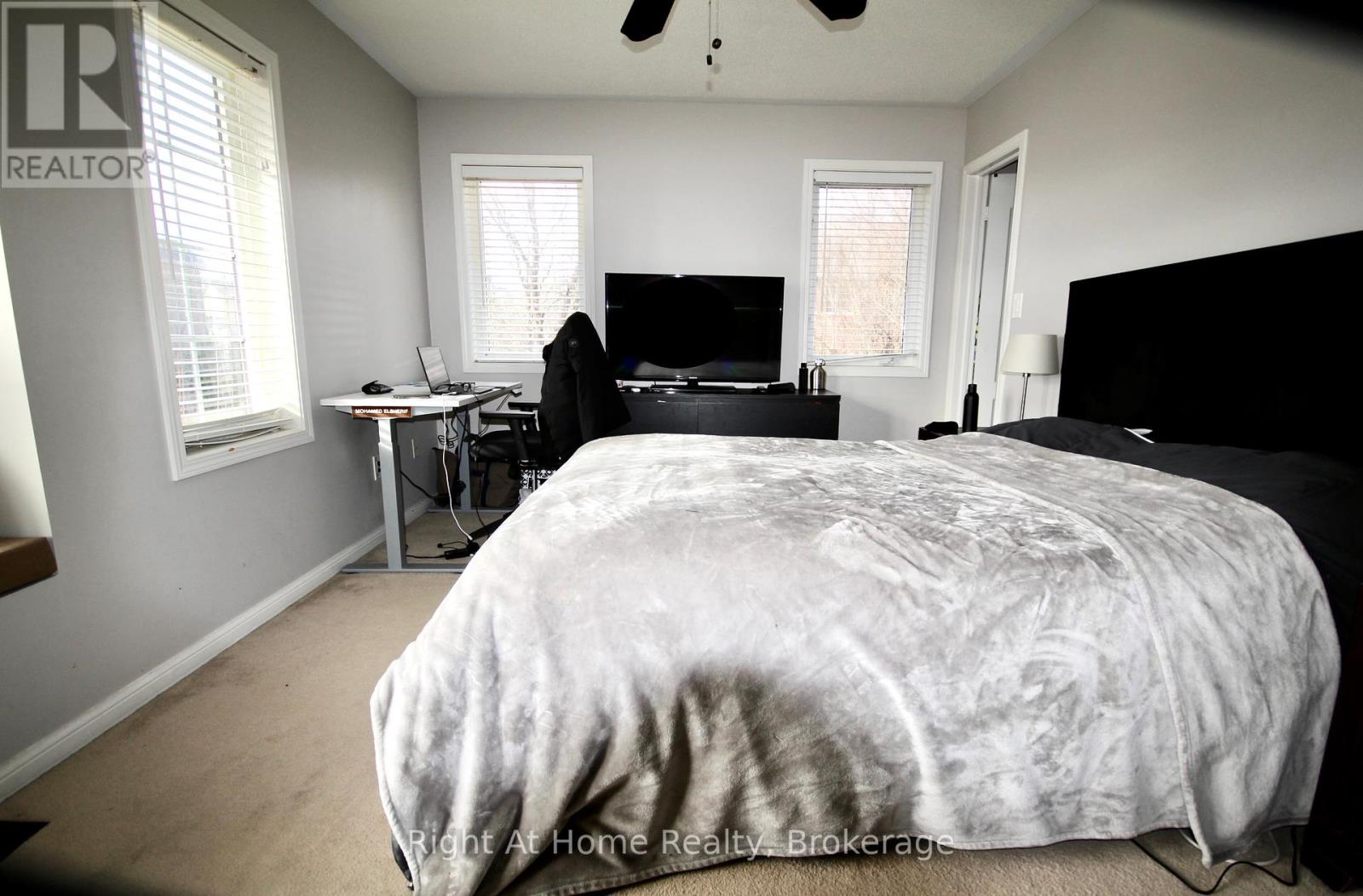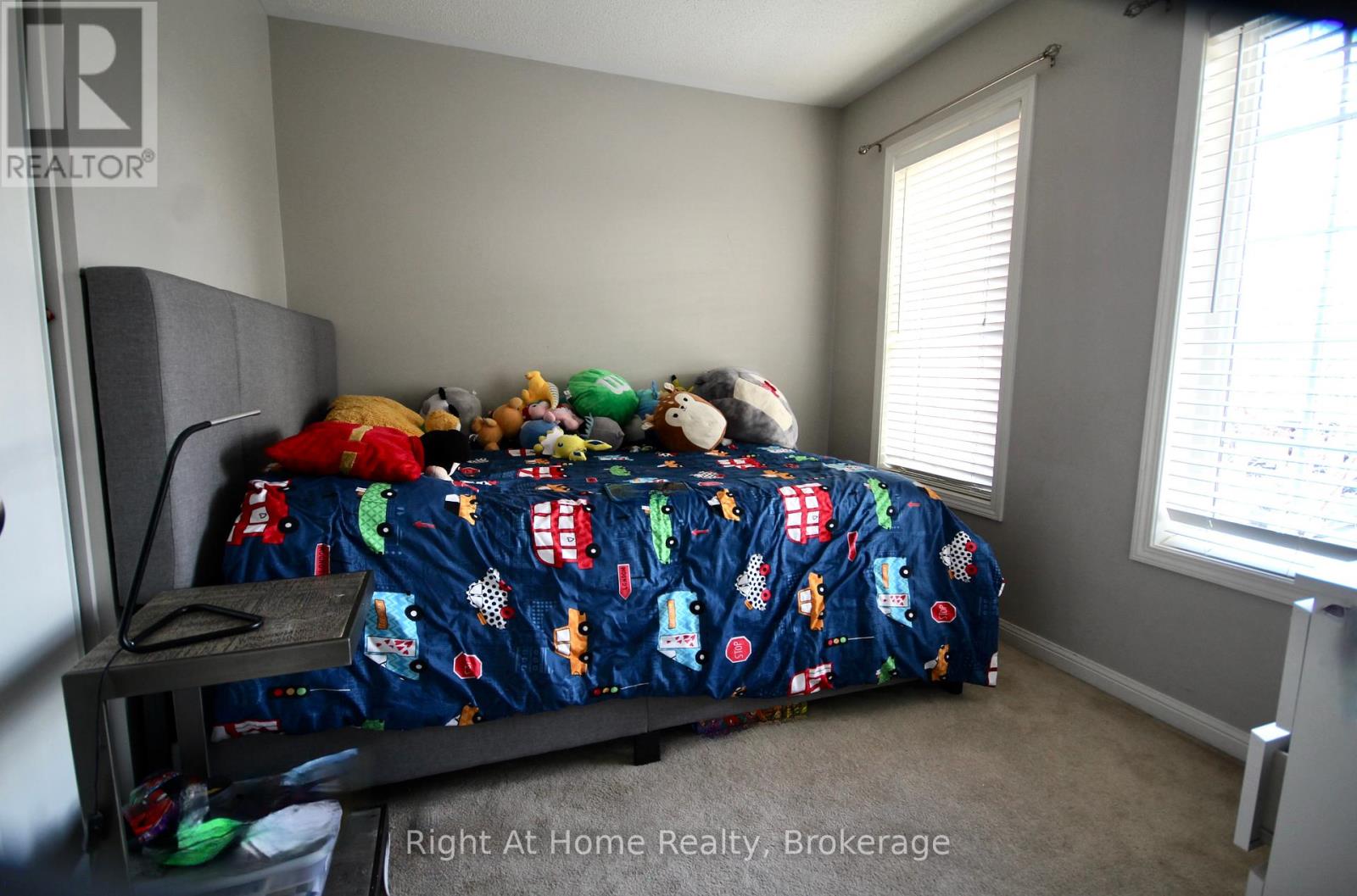4 Bedroom
4 Bathroom
Fireplace
Central Air Conditioning
Forced Air
$3,700 Monthly
Stunning End Unit townhouse featuring 4 Bedroom 4 bathrooms with approx. 1575 sq. Ft of above grade living space.Large Living room full of light and separate dining room with a Gas Fireplace, Modern Kitchen with dark quartz countertops and breakfast area, walk-out to patterned-concrete patio,Dark Hardwood Flooring throughout main level, 3 bedrooms and 2 bathrooms, on the second floor, master bedroom ensuite with walk in closet, second floor laundry room, Huge recreational area, Extra bedroom and modern bathroom in the basement. inside entry from the garage, wide driveway can accommodate 2 or 3 cars.close to schools and parks, a shopping Plaza, and major highways. **** EXTRAS **** Decent furniture could be included if desired. (id:34792)
Property Details
|
MLS® Number
|
W11900537 |
|
Property Type
|
Single Family |
|
Community Name
|
1019 - WM Westmount |
|
Parking Space Total
|
3 |
Building
|
Bathroom Total
|
4 |
|
Bedrooms Above Ground
|
3 |
|
Bedrooms Below Ground
|
1 |
|
Bedrooms Total
|
4 |
|
Amenities
|
Fireplace(s) |
|
Appliances
|
Water Heater, Dishwasher, Dryer, Refrigerator, Stove, Washer |
|
Basement Development
|
Finished |
|
Basement Type
|
N/a (finished) |
|
Construction Style Attachment
|
Attached |
|
Cooling Type
|
Central Air Conditioning |
|
Exterior Finish
|
Brick Facing, Vinyl Siding |
|
Fireplace Present
|
Yes |
|
Flooring Type
|
Hardwood, Porcelain Tile, Carpeted, Laminate |
|
Foundation Type
|
Poured Concrete |
|
Half Bath Total
|
1 |
|
Heating Fuel
|
Natural Gas |
|
Heating Type
|
Forced Air |
|
Stories Total
|
2 |
|
Type
|
Row / Townhouse |
|
Utility Water
|
Municipal Water |
Parking
Land
|
Acreage
|
No |
|
Sewer
|
Sanitary Sewer |
|
Size Depth
|
82 Ft |
|
Size Frontage
|
33 Ft ,1 In |
|
Size Irregular
|
33.09 X 82.02 Ft |
|
Size Total Text
|
33.09 X 82.02 Ft|under 1/2 Acre |
Rooms
| Level |
Type |
Length |
Width |
Dimensions |
|
Second Level |
Bedroom |
4.5 m |
3.3 m |
4.5 m x 3.3 m |
|
Second Level |
Bedroom 2 |
3.5 m |
2.9 m |
3.5 m x 2.9 m |
|
Second Level |
Bedroom 3 |
3.1 m |
2.7 m |
3.1 m x 2.7 m |
|
Basement |
Recreational, Games Room |
6.7 m |
3.5 m |
6.7 m x 3.5 m |
|
Basement |
Bedroom 4 |
3.1 m |
2.9 m |
3.1 m x 2.9 m |
|
Main Level |
Family Room |
5.3 m |
3.5 m |
5.3 m x 3.5 m |
|
Main Level |
Dining Room |
4.1 m |
3.5 m |
4.1 m x 3.5 m |
|
Main Level |
Kitchen |
3.1 m |
2.8 m |
3.1 m x 2.8 m |
https://www.realtor.ca/real-estate/27753733/2253-baronwood-drive-oakville-1019-wm-westmount-1019-wm-westmount























