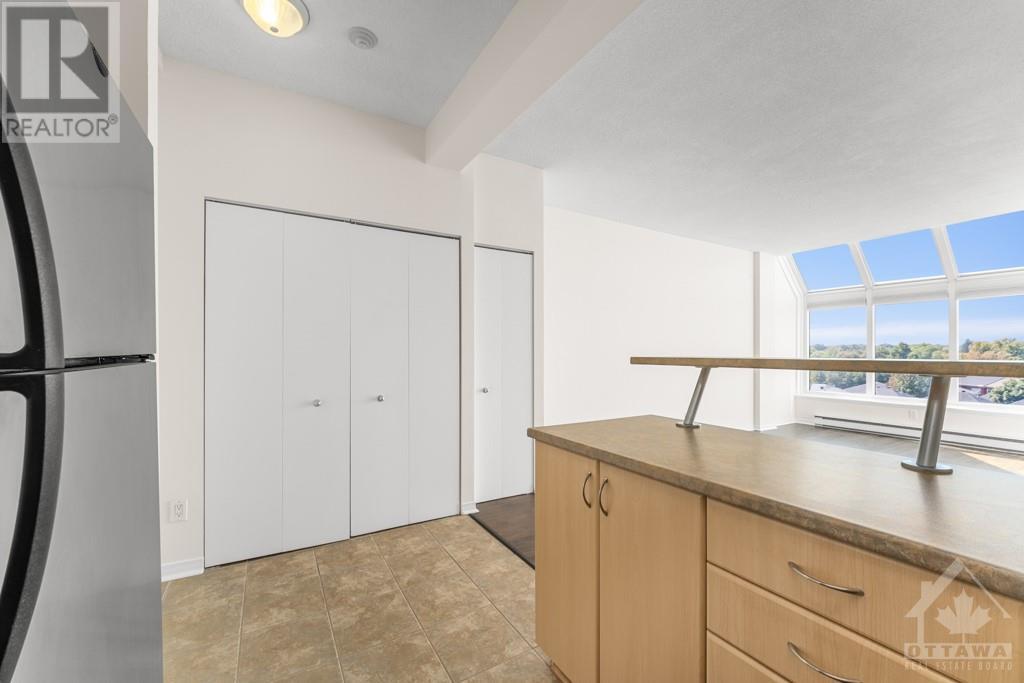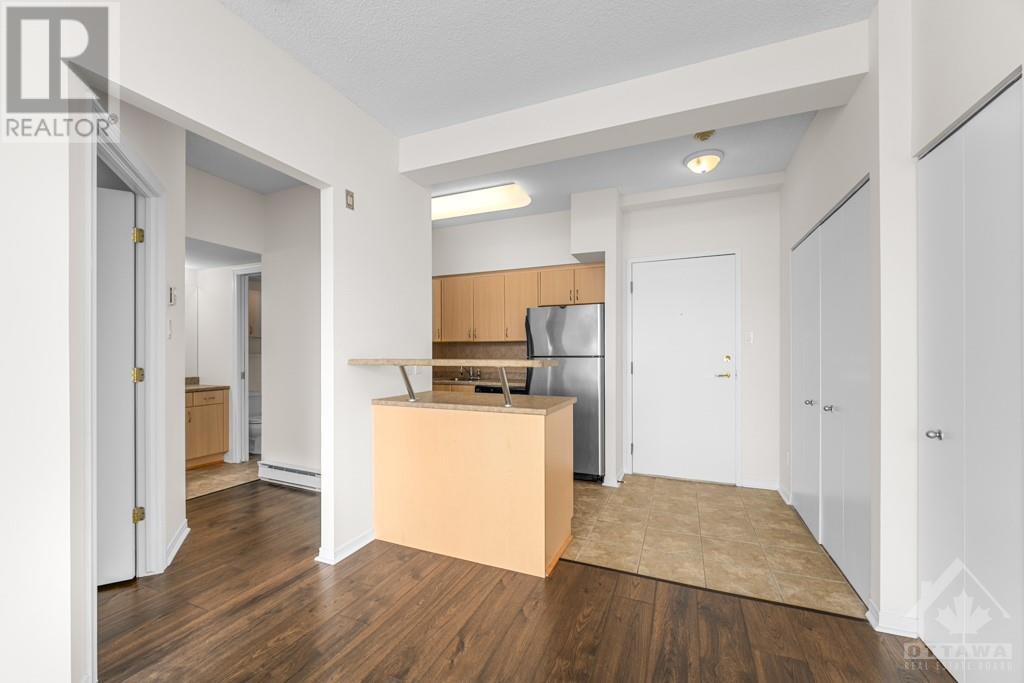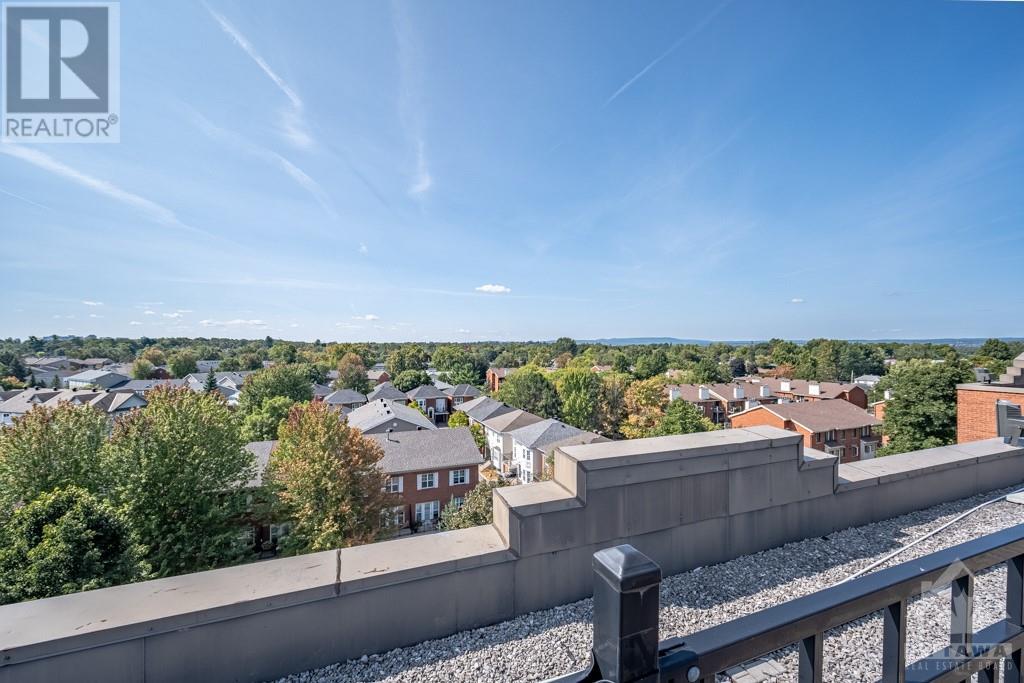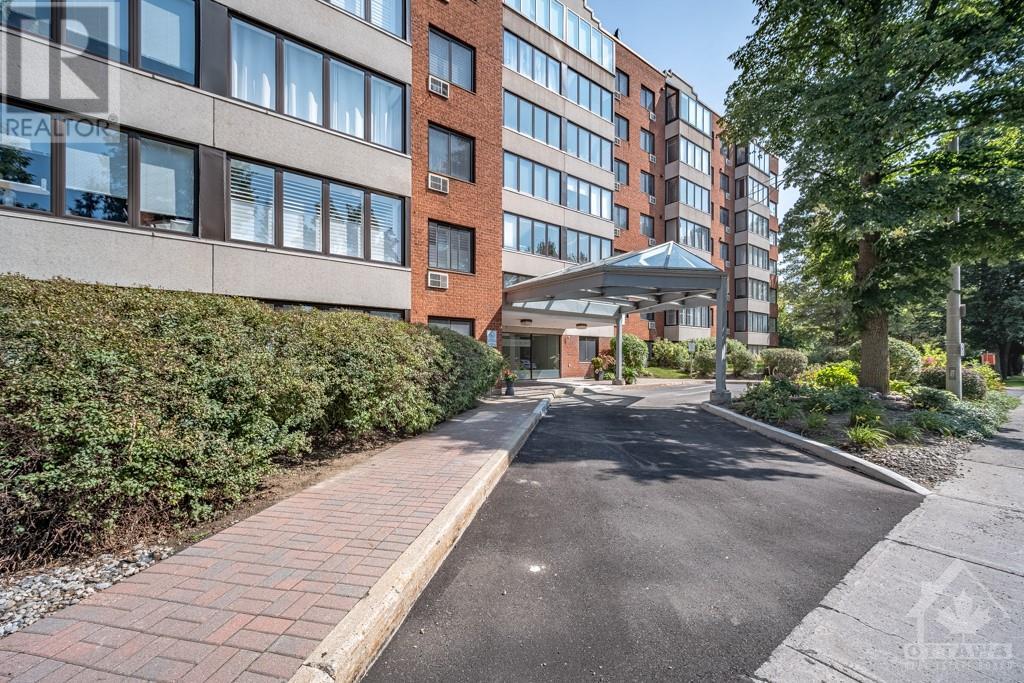225 Alvin Road Unit#711 Home For Sale Ottawa, Ontario K1K 4H6
1403165
Instantly Display All Photos
Complete this form to instantly display all photos and information. View as many properties as you wish.
$349,000Maintenance, Property Management, Caretaker, Water, Other, See Remarks, Condominium Amenities, Reserve Fund Contributions
$487.27 Monthly
Maintenance, Property Management, Caretaker, Water, Other, See Remarks, Condominium Amenities, Reserve Fund Contributions
$487.27 MonthlyThere are some undiscovered niches of the nation’s capital that outshine their neighbourhood counterparts - Manor Park is one of them. Abundant green space, proximity to the city’s economic, social, cultural centres - the charm of an urban neighbourhood without the congestion. An updated, stylish condo awaits in an elegant low-rise - there’s tons of space, natural light, parking & great amenities. It’s worth a visit - see it today! (id:34792)
Property Details
| MLS® Number | 1403165 |
| Property Type | Single Family |
| Neigbourhood | Manor Park East |
| Amenities Near By | Public Transit, Recreation Nearby, Shopping |
| Community Features | Pets Allowed With Restrictions |
| Features | Elevator |
| Parking Space Total | 1 |
Building
| Bathroom Total | 1 |
| Bedrooms Above Ground | 1 |
| Bedrooms Total | 1 |
| Amenities | Party Room, Sauna, Laundry - In Suite, Exercise Centre |
| Appliances | Refrigerator, Dishwasher, Dryer, Microwave Range Hood Combo, Stove, Washer, Blinds |
| Basement Development | Not Applicable |
| Basement Type | None (not Applicable) |
| Constructed Date | 1997 |
| Cooling Type | Window Air Conditioner |
| Exterior Finish | Brick |
| Flooring Type | Laminate, Tile |
| Foundation Type | Poured Concrete |
| Heating Fuel | Electric |
| Heating Type | Baseboard Heaters |
| Stories Total | 1 |
| Type | Apartment |
| Utility Water | Municipal Water |
Parking
| Carport | |
| Surfaced | |
| Visitor Parking |
Land
| Acreage | No |
| Land Amenities | Public Transit, Recreation Nearby, Shopping |
| Landscape Features | Landscaped |
| Sewer | Municipal Sewage System |
| Zoning Description | Residential |
Rooms
| Level | Type | Length | Width | Dimensions |
|---|---|---|---|---|
| Main Level | Foyer | 6'5" x 4'0" | ||
| Main Level | Living Room/dining Room | 19'0" x 11'0" | ||
| Main Level | Kitchen | 9'0" x 8'0" | ||
| Main Level | Bedroom | 13'0" x 11'0" | ||
| Main Level | Full Bathroom | 5'0" x 5'0" | ||
| Main Level | Laundry Room | Measurements not available |
https://www.realtor.ca/real-estate/27414174/225-alvin-road-unit711-ottawa-manor-park-east



























