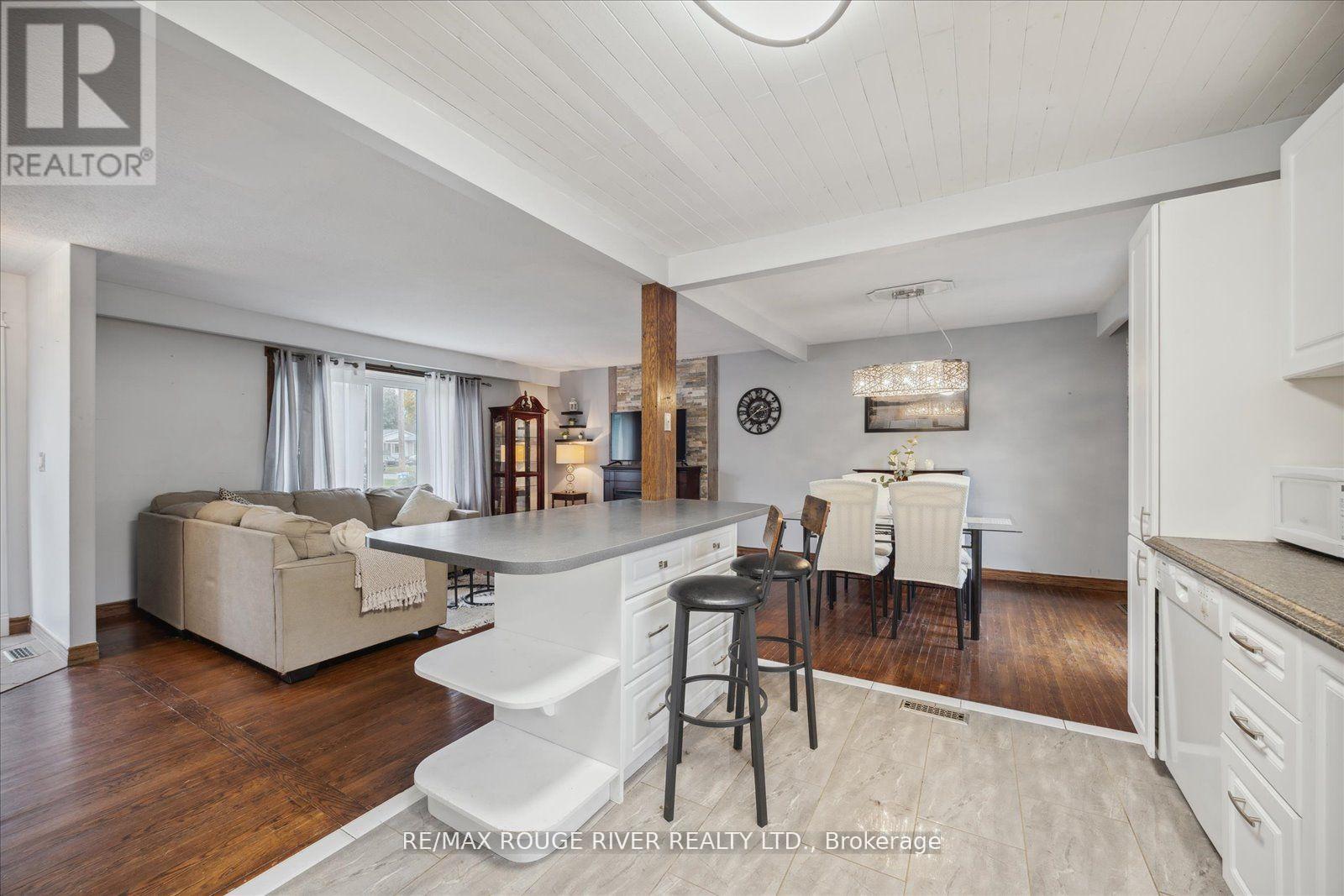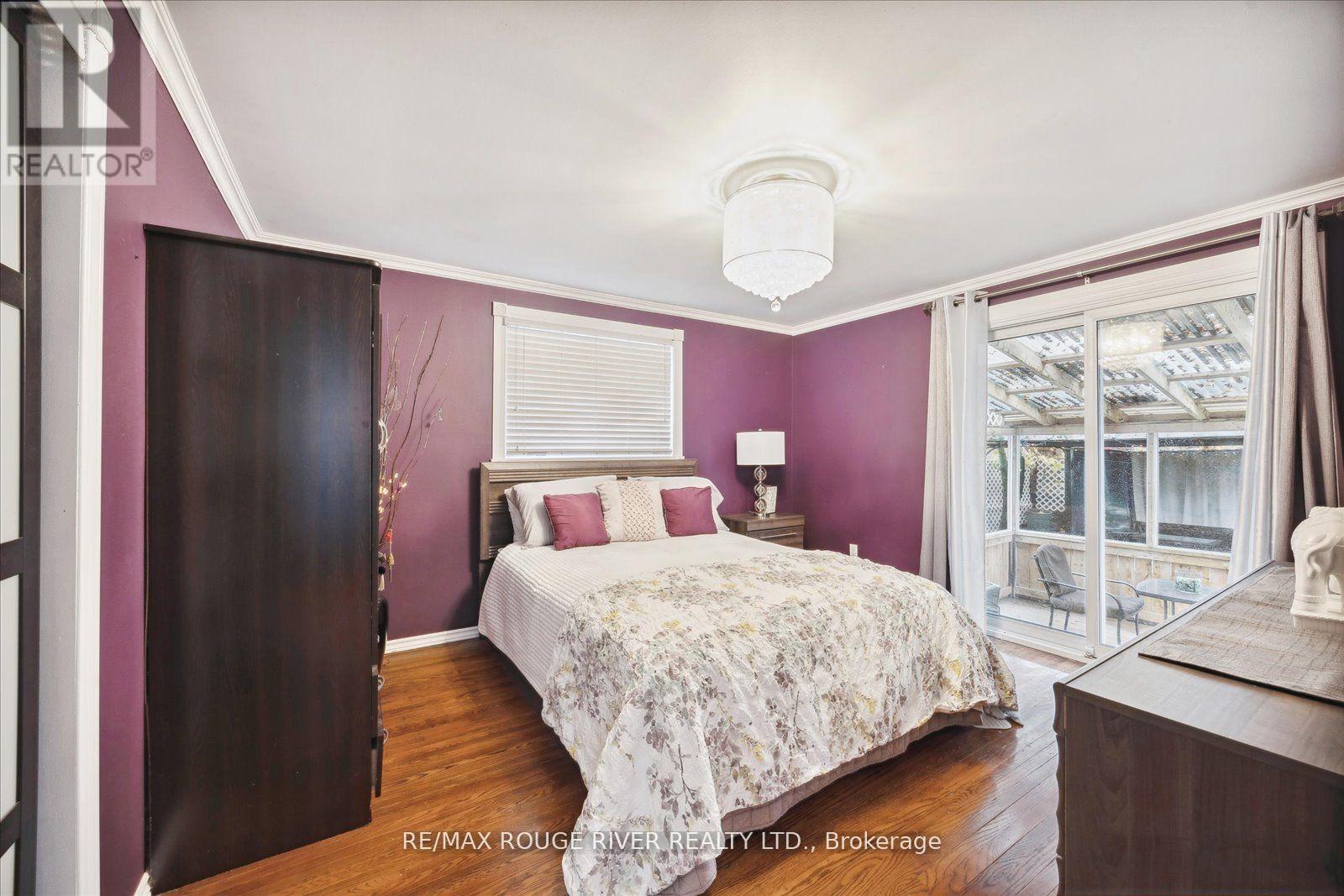4 Bedroom
2 Bathroom
Fireplace
Central Air Conditioning
Forced Air
$864,900
Hidden gem in Oshawa! This great sidesplit offers a ton of room for your money and is coneniently located in a quiet, mature neighbourhood, close to amenities and surrounded by nature! Renovated main floor offer an open concept design that is perfect for entertaining! Primary bedroom has a walkout to a private enclosed deck. Family sized renovated main bath with his/hers sinks and a jet tub. Finished basement with seperate entrance, above grade windows, kitchenette, ensuite bath and private laundry. HUGE private fenced yard complete with hard top gazebo+deck, shed, additional parking (or 2)for your toys (with a swing gate) and even a treehouse! **** EXTRAS **** Offers anytime! crawl space in other part of lower level, upgraded electrical panel, open stairs (has been closed but can be reopened (id:34792)
Property Details
|
MLS® Number
|
E10929658 |
|
Property Type
|
Single Family |
|
Community Name
|
Eastdale |
|
Features
|
Flat Site |
|
Parking Space Total
|
5 |
|
Structure
|
Porch, Deck, Shed |
Building
|
Bathroom Total
|
2 |
|
Bedrooms Above Ground
|
3 |
|
Bedrooms Below Ground
|
1 |
|
Bedrooms Total
|
4 |
|
Amenities
|
Fireplace(s) |
|
Appliances
|
Water Heater, Dishwasher, Dryer, Refrigerator, Two Stoves, Window Coverings |
|
Basement Development
|
Finished |
|
Basement Features
|
Walk Out |
|
Basement Type
|
Crawl Space (finished) |
|
Construction Style Attachment
|
Detached |
|
Construction Style Split Level
|
Sidesplit |
|
Cooling Type
|
Central Air Conditioning |
|
Exterior Finish
|
Brick, Aluminum Siding |
|
Fireplace Present
|
Yes |
|
Fireplace Total
|
2 |
|
Flooring Type
|
Hardwood, Laminate |
|
Foundation Type
|
Unknown |
|
Heating Fuel
|
Natural Gas |
|
Heating Type
|
Forced Air |
|
Type
|
House |
|
Utility Water
|
Municipal Water |
Land
|
Acreage
|
No |
|
Sewer
|
Sanitary Sewer |
|
Size Depth
|
110 Ft |
|
Size Frontage
|
50 Ft |
|
Size Irregular
|
50 X 110 Ft ; Additional Sep Driveway + Fully Fenced |
|
Size Total Text
|
50 X 110 Ft ; Additional Sep Driveway + Fully Fenced |
Rooms
| Level |
Type |
Length |
Width |
Dimensions |
|
Lower Level |
Bedroom 4 |
3.66 m |
3.35 m |
3.66 m x 3.35 m |
|
Lower Level |
Family Room |
4.57 m |
3.35 m |
4.57 m x 3.35 m |
|
Lower Level |
Kitchen |
5 m |
3 m |
5 m x 3 m |
|
Main Level |
Living Room |
4.94 m |
3 m |
4.94 m x 3 m |
|
Main Level |
Dining Room |
3 m |
2.9 m |
3 m x 2.9 m |
|
Main Level |
Kitchen |
4.07 m |
3.08 m |
4.07 m x 3.08 m |
|
Upper Level |
Primary Bedroom |
3.88 m |
3.46 m |
3.88 m x 3.46 m |
|
Upper Level |
Bedroom 2 |
3.96 m |
2.7 m |
3.96 m x 2.7 m |
|
Upper Level |
Bedroom 3 |
2.9 m |
2.7 m |
2.9 m x 2.7 m |
https://www.realtor.ca/real-estate/27684166/224-arden-drive-oshawa-eastdale-eastdale






































