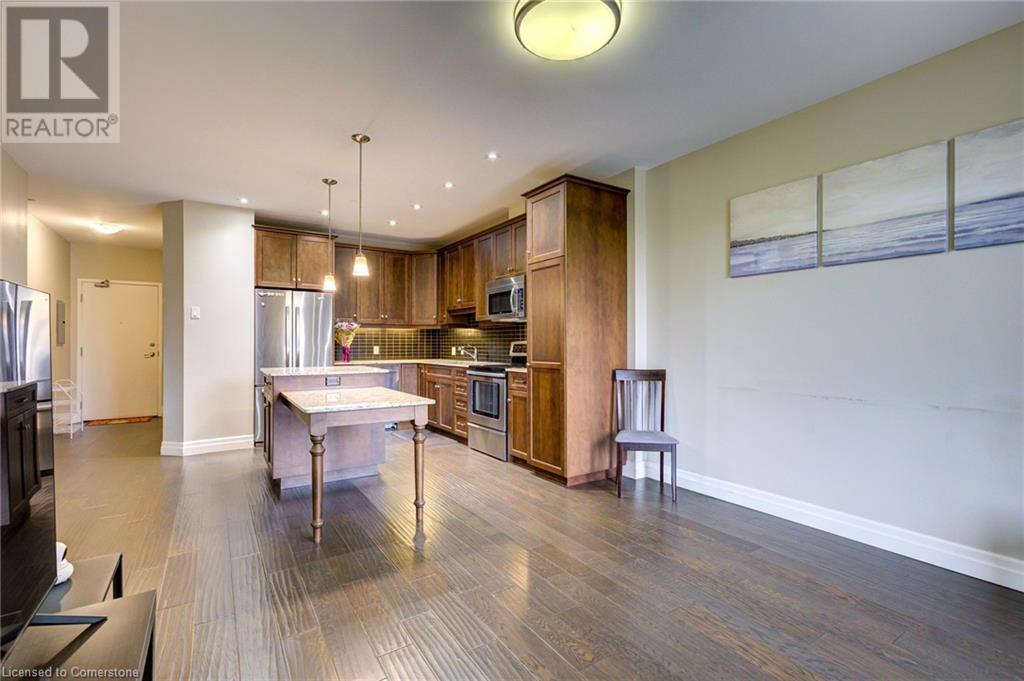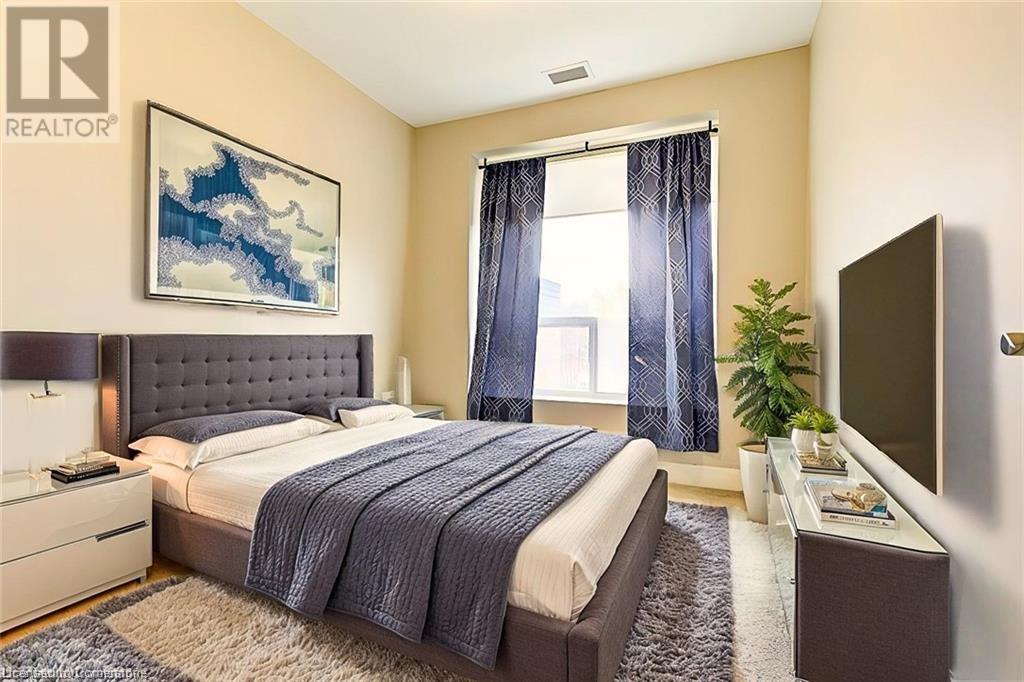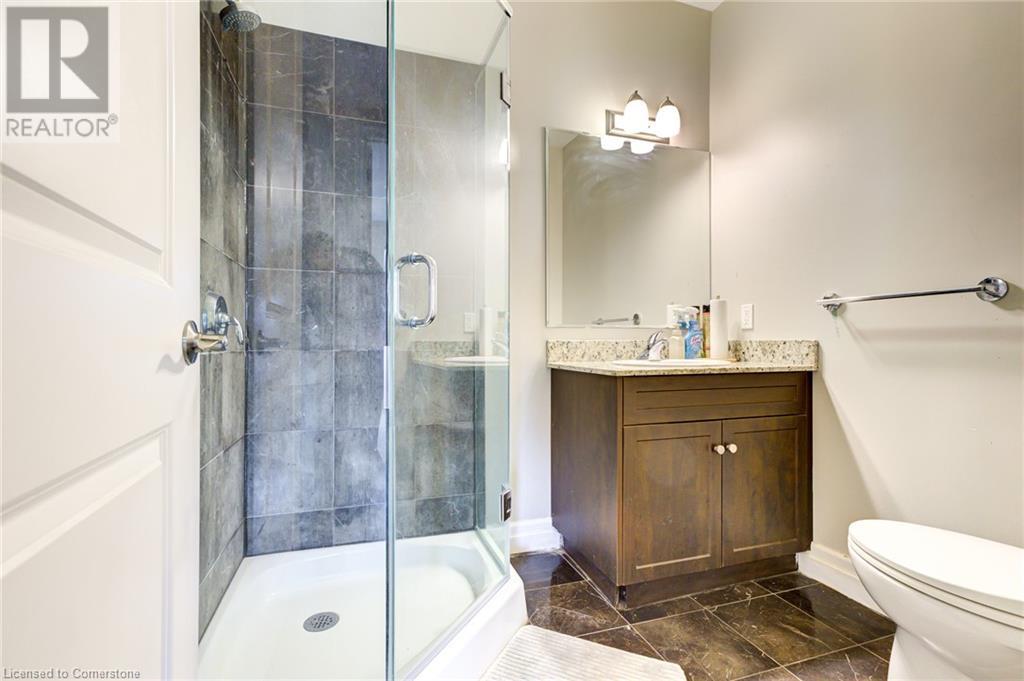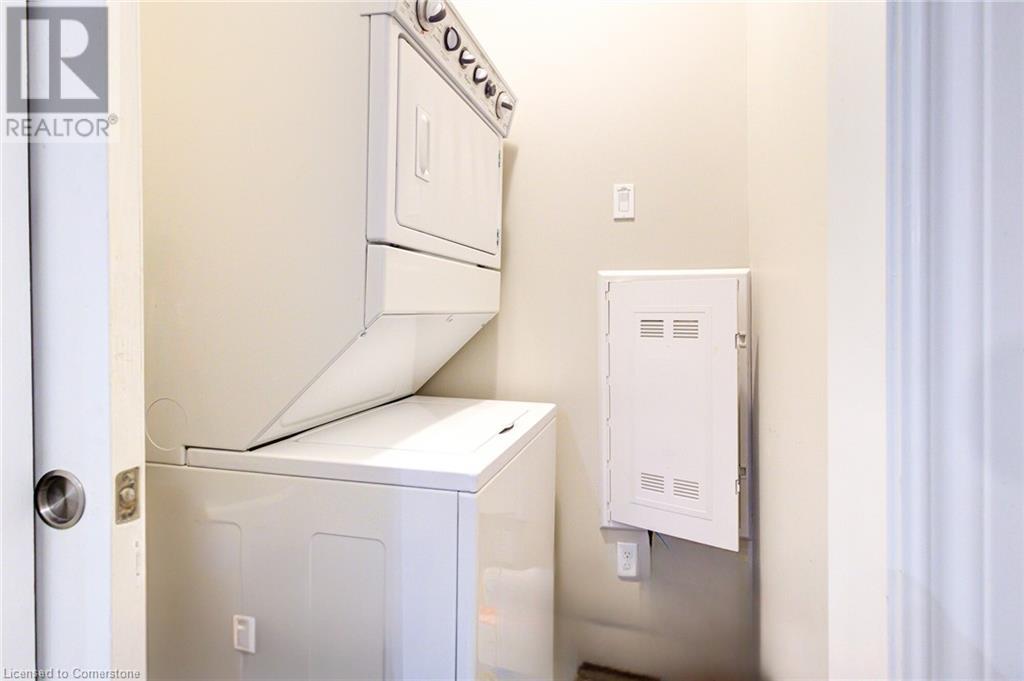223 Erb Street W Unit# 205 Home For Sale Waterloo, Ontario N2L 0B3
40680758
Instantly Display All Photos
Complete this form to instantly display all photos and information. View as many properties as you wish.
$464,900Maintenance, Insurance, Common Area Maintenance, Landscaping, Parking
$1,031.91 Monthly
Maintenance, Insurance, Common Area Maintenance, Landscaping, Parking
$1,031.91 MonthlyWelcome to the epitome of refined living at Westmount Grand Luxury Condominium! This exquisite 2-bedroom, 2-bathroom residence at 223 Erb St. W. #205. As you step into this meticulously designed unit, you will immediately be impressed by the expansive open-concept layout that exudes elegance & light. The gourmet kitchen, is outfitted with a custom breakfast bar island, topped with premium granite countertops. Rich, dark cabinetry, trendy backsplash & SS Appliances, offering ample storage & a seamless flow into the spacious living area. The living room, bathed in natural light from expansive sliding doors, invites you to step out onto a private balcony where you can enjoy peaceful views. As you proceed down the hallway, you will discover two generously sized bedrooms. The primary bedroom suite is a true retreat, featuring 5pc ensuite bath equipped with glass-enclosed shower, a luxurious soaker tub & dual sinks. In addition to the primary ensuite, the unit boasts a modern 3-piece bath, perfect for guests & the added convenience of in-suite laundry facilities. The unit comes with its 1 Parking & Owned Locker. Building Amenities includes the rooftop common room, complete with panoramic views, or enjoy outdoor dining & BBQs on the expansive patio. Stay fit in the Gym or unwind in the library/piano room. For those seeking ultimate relaxation, the condominium provides private men’s & women’s saunas, ideal for decompressing after a long day. Located just minutes from the vibrant Uptown Waterloo district, Restaurants, upscale shopping & cultural attractions. For outdoor enthusiasts, Waterloo Park, scenic walking trails & Westmount Golf & Country Club are all within easy reach. Additionally, the property offers seamless access to public transit, world-class universities, top-rated schools, and key transportation routes. Don’t miss the opportunity to make this prestigious address your own. Schedule a private viewing today. (id:34792)
Property Details
| MLS® Number | 40680758 |
| Property Type | Single Family |
| Amenities Near By | Hospital, Park, Place Of Worship, Public Transit, Schools, Shopping |
| Community Features | Community Centre |
| Equipment Type | None |
| Features | Balcony, Paved Driveway, Automatic Garage Door Opener |
| Parking Space Total | 1 |
| Rental Equipment Type | None |
| Storage Type | Locker |
Building
| Bathroom Total | 2 |
| Bedrooms Above Ground | 2 |
| Bedrooms Total | 2 |
| Amenities | Exercise Centre, Party Room |
| Appliances | Dishwasher, Dryer, Microwave, Refrigerator, Stove, Washer, Window Coverings |
| Basement Type | None |
| Constructed Date | 2012 |
| Construction Style Attachment | Attached |
| Cooling Type | Central Air Conditioning |
| Exterior Finish | Stone, Stucco |
| Foundation Type | Poured Concrete |
| Heating Fuel | Natural Gas |
| Heating Type | Forced Air |
| Stories Total | 1 |
| Size Interior | 1045 Sqft |
| Type | Apartment |
| Utility Water | Municipal Water |
Parking
| Underground |
Land
| Access Type | Highway Access |
| Acreage | No |
| Land Amenities | Hospital, Park, Place Of Worship, Public Transit, Schools, Shopping |
| Sewer | Municipal Sewage System |
| Size Total Text | Unknown |
| Zoning Description | Rmu-40 |
Rooms
| Level | Type | Length | Width | Dimensions |
|---|---|---|---|---|
| Main Level | Laundry Room | 5'6'' x 4'2'' | ||
| Main Level | 3pc Bathroom | 8'0'' x 7'3'' | ||
| Main Level | Bedroom | 10'0'' x 9'6'' | ||
| Main Level | 5pc Bathroom | 9'0'' x 9'0'' | ||
| Main Level | Primary Bedroom | 15'8'' x 9'0'' | ||
| Main Level | Kitchen | 14'7'' x 13'6'' | ||
| Main Level | Living Room | 12'0'' x 10'5'' |
https://www.realtor.ca/real-estate/27684358/223-erb-street-w-unit-205-waterloo













































