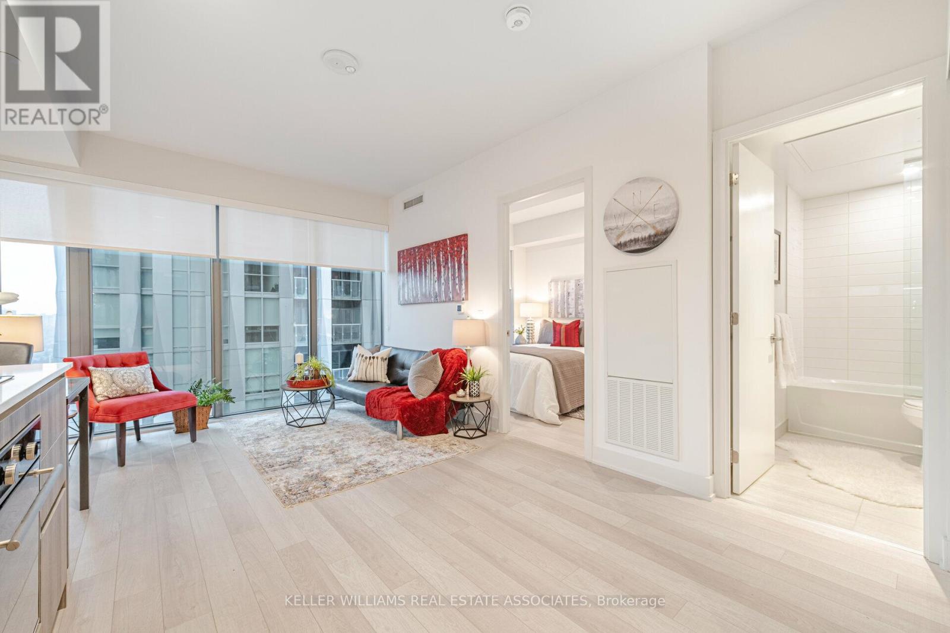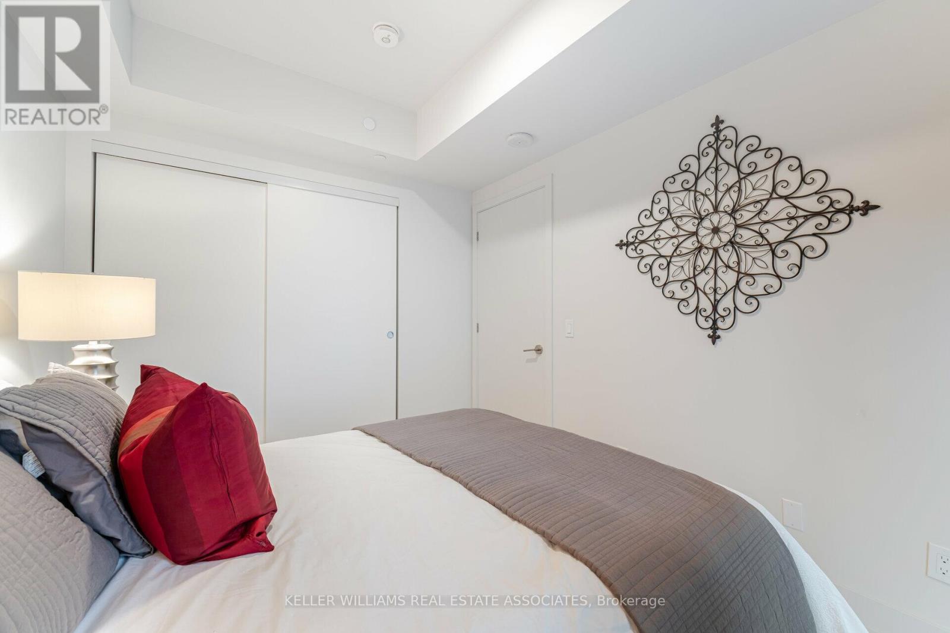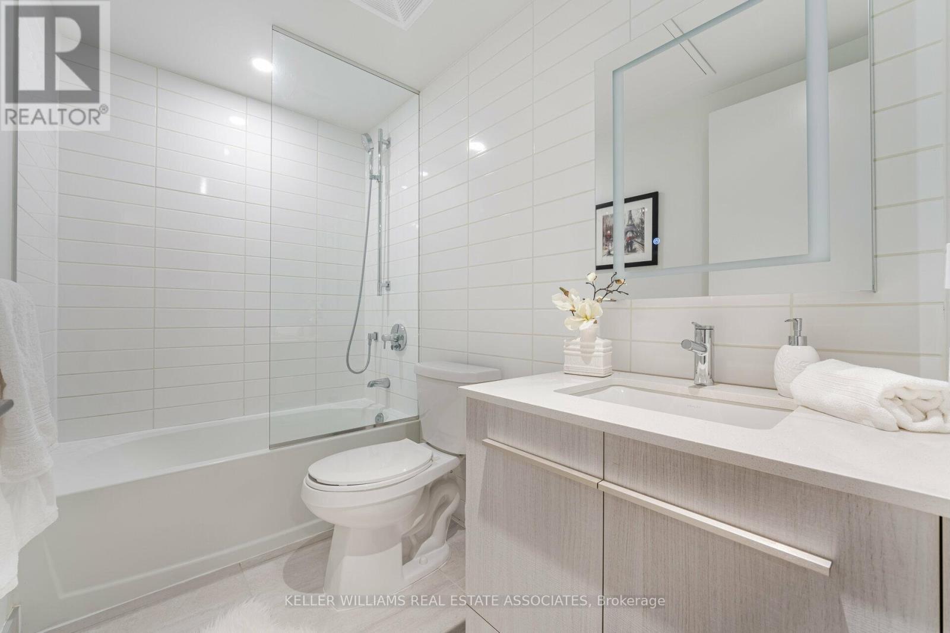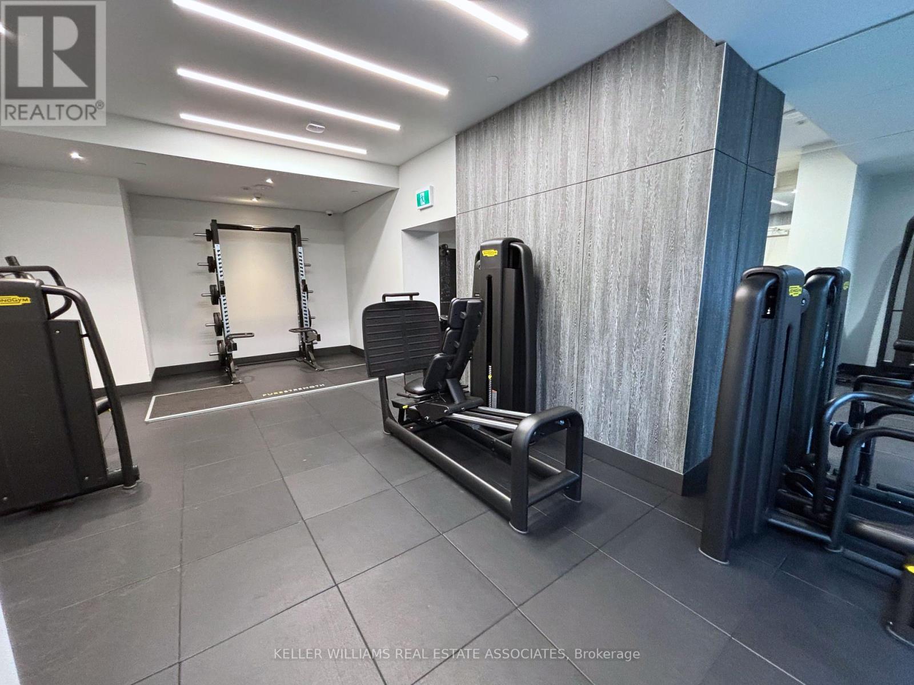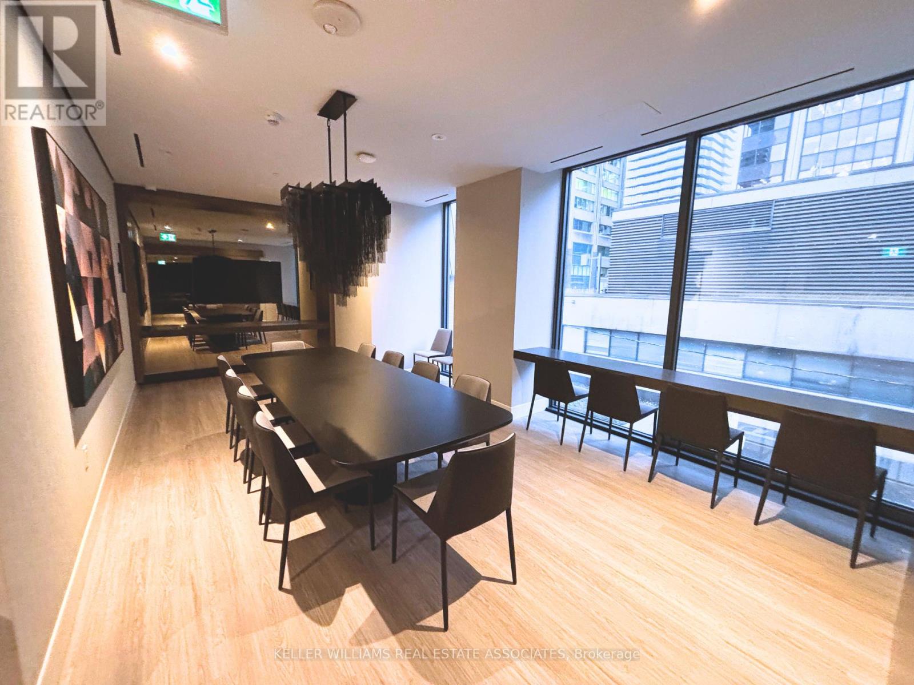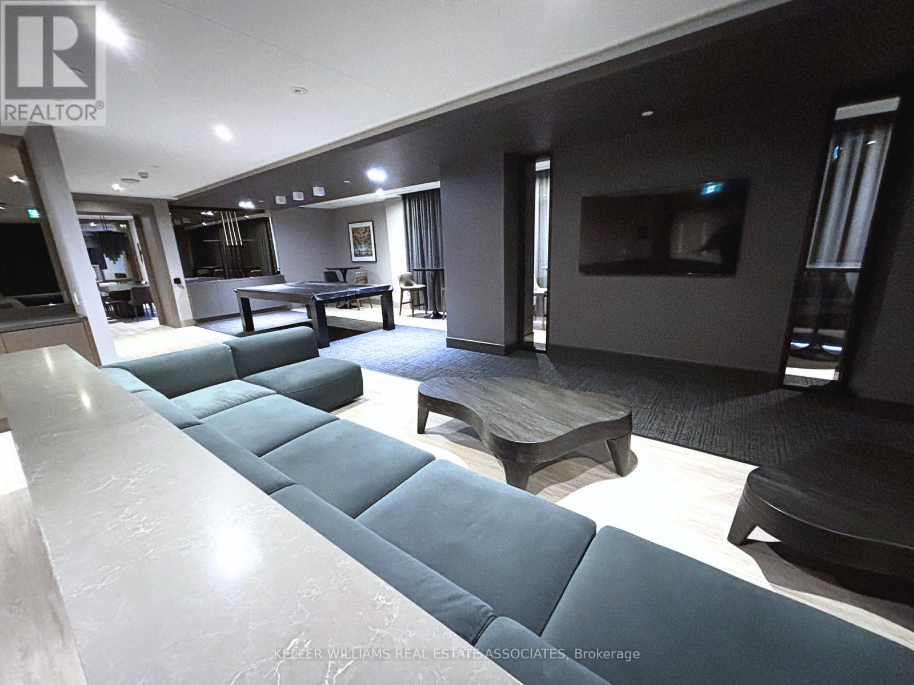2201 - 8 Cumberland Street Home For Sale Toronto (Annex), Ontario M4W 0B6
C11890239
Instantly Display All Photos
Complete this form to instantly display all photos and information. View as many properties as you wish.
$629,800Maintenance, Heat, Water, Common Area Maintenance, Insurance
$361.80 Monthly
Maintenance, Heat, Water, Common Area Maintenance, Insurance
$361.80 MonthlyExperience urban living at its finest in this stylish 1-bedroom, 1-bath condo in Yorkville, Torontos most coveted neighborhood! This modern suite boasts 10-foot smooth ceilings, floor-to-ceiling windows, engineered hardwood floors throughout, a separate bedroom with a double closet, a sleek kitchen with stainless steel appliances and stone countertops, and all with amazing views of the city! In-suite laundry is also included! Building Amenities include: Fitness Centre, Yoga Studio, Steam Room, Business Center, Party Room, Pet Spa, Outdoor Garden etc. Unbeatable location, just moments from the Don Valley Parkway, the Gardiner Expressway and the 401. A perfect 100 Walk Score and transit score, steps to the Citys best shopping, Eataly, and other fine eateries. Great opportunity to live in one of the trendiest neighbourhoods in T.O.! Whether you're a first-time buyer or looking to invest, this property offers the perfect blend of style, comfort, and location. Don't miss this one!! **** EXTRAS **** All utilities included except Hydro. Bell Internet is also included in maintenance fee as well! WOW! (id:34792)
Property Details
| MLS® Number | C11890239 |
| Property Type | Single Family |
| Community Name | Annex |
| Amenities Near By | Hospital, Park, Place Of Worship, Schools |
| Community Features | Pet Restrictions |
| Features | Carpet Free |
Building
| Bathroom Total | 1 |
| Bedrooms Above Ground | 1 |
| Bedrooms Total | 1 |
| Amenities | Security/concierge, Exercise Centre, Party Room |
| Appliances | Cooktop, Dishwasher, Dryer, Microwave, Oven, Refrigerator, Washer, Window Coverings |
| Cooling Type | Central Air Conditioning |
| Exterior Finish | Brick, Concrete |
| Flooring Type | Hardwood |
| Heating Fuel | Natural Gas |
| Heating Type | Forced Air |
| Type | Apartment |
Land
| Acreage | No |
| Land Amenities | Hospital, Park, Place Of Worship, Schools |
Rooms
| Level | Type | Length | Width | Dimensions |
|---|---|---|---|---|
| Main Level | Living Room | 3.62 m | 2.85 m | 3.62 m x 2.85 m |
| Main Level | Dining Room | 3.62 m | 2.85 m | 3.62 m x 2.85 m |
| Main Level | Kitchen | 3.53 m | 2.23 m | 3.53 m x 2.23 m |
| Main Level | Bedroom | 3.44 m | 2.87 m | 3.44 m x 2.87 m |
https://www.realtor.ca/real-estate/27732430/2201-8-cumberland-street-toronto-annex-annex








