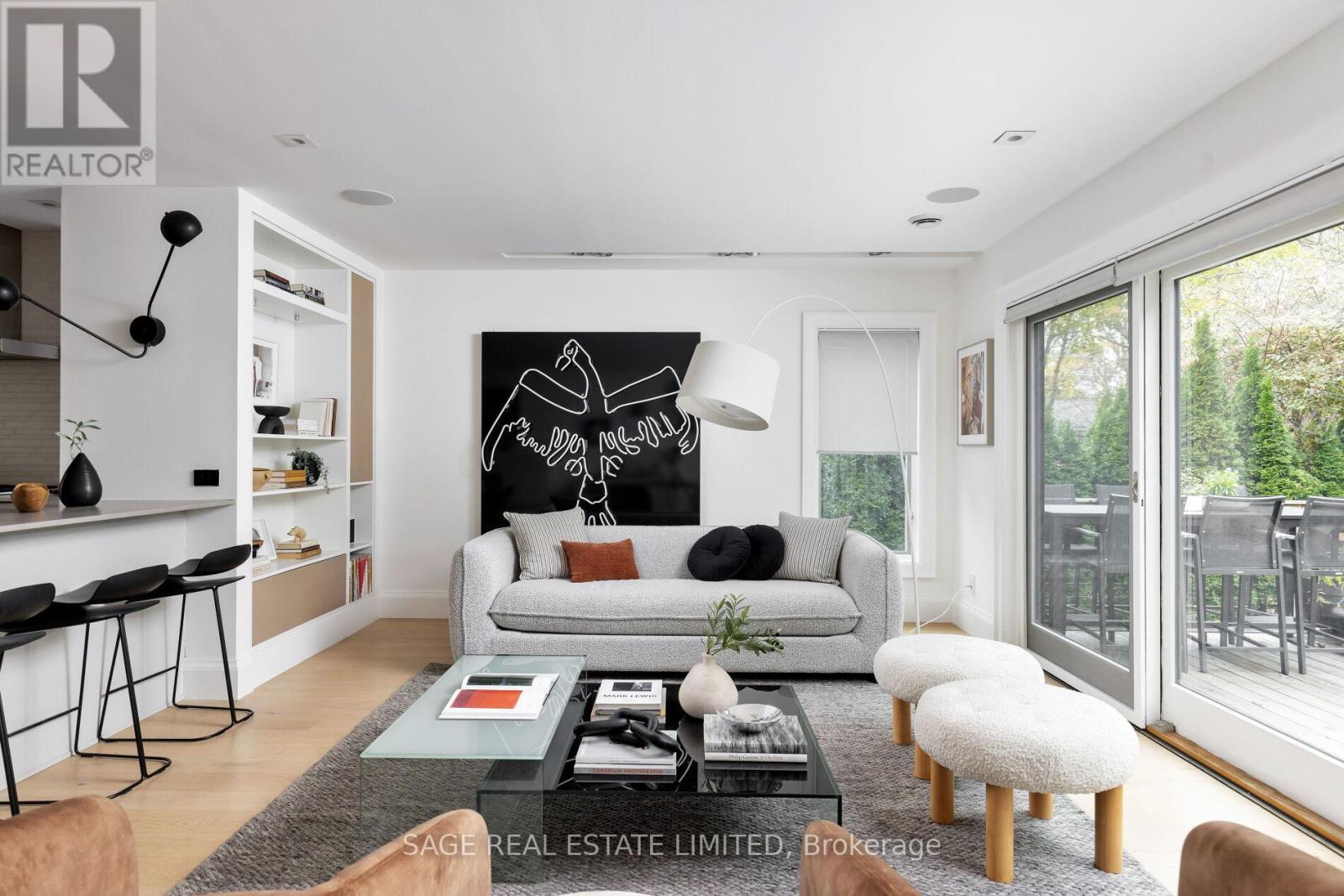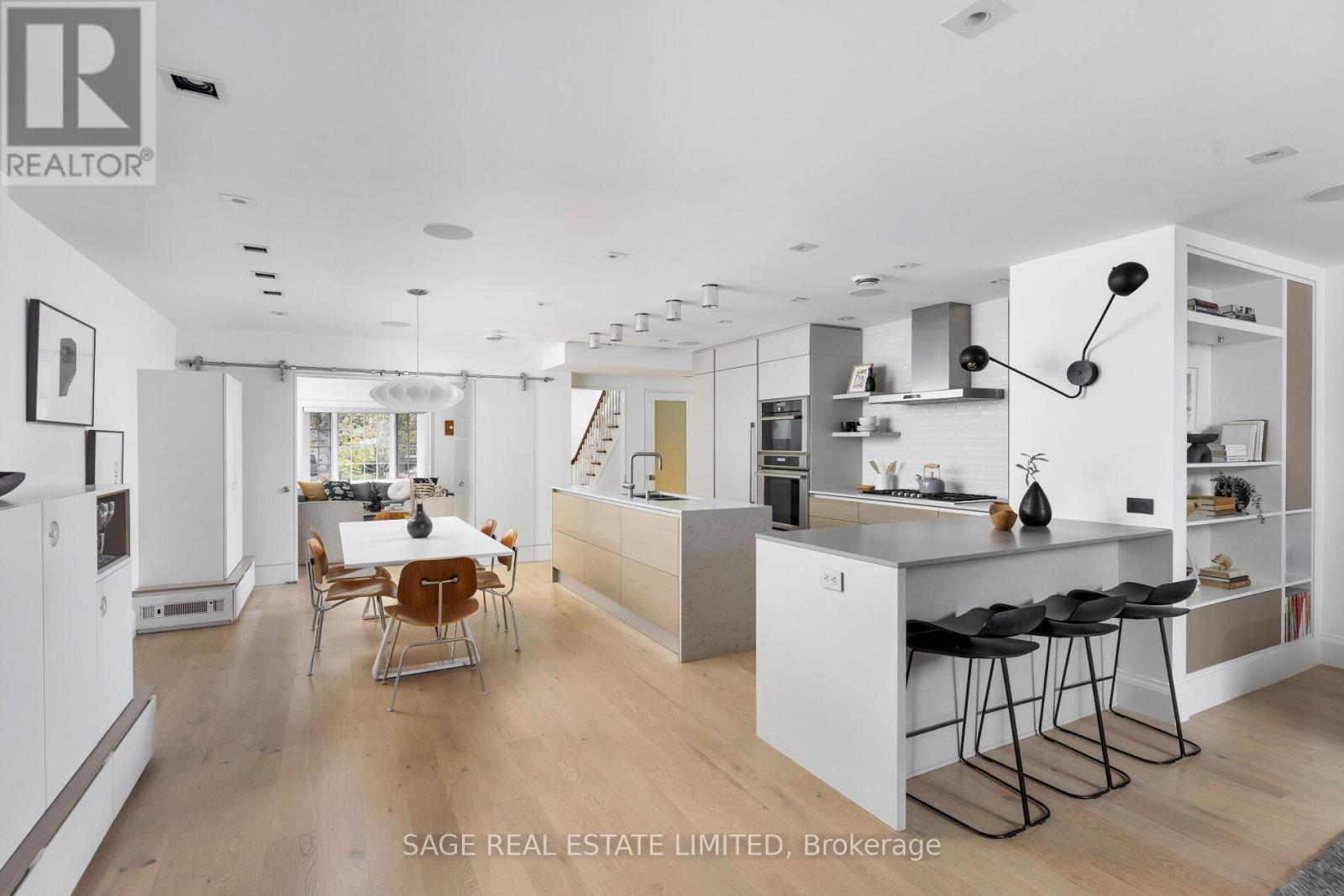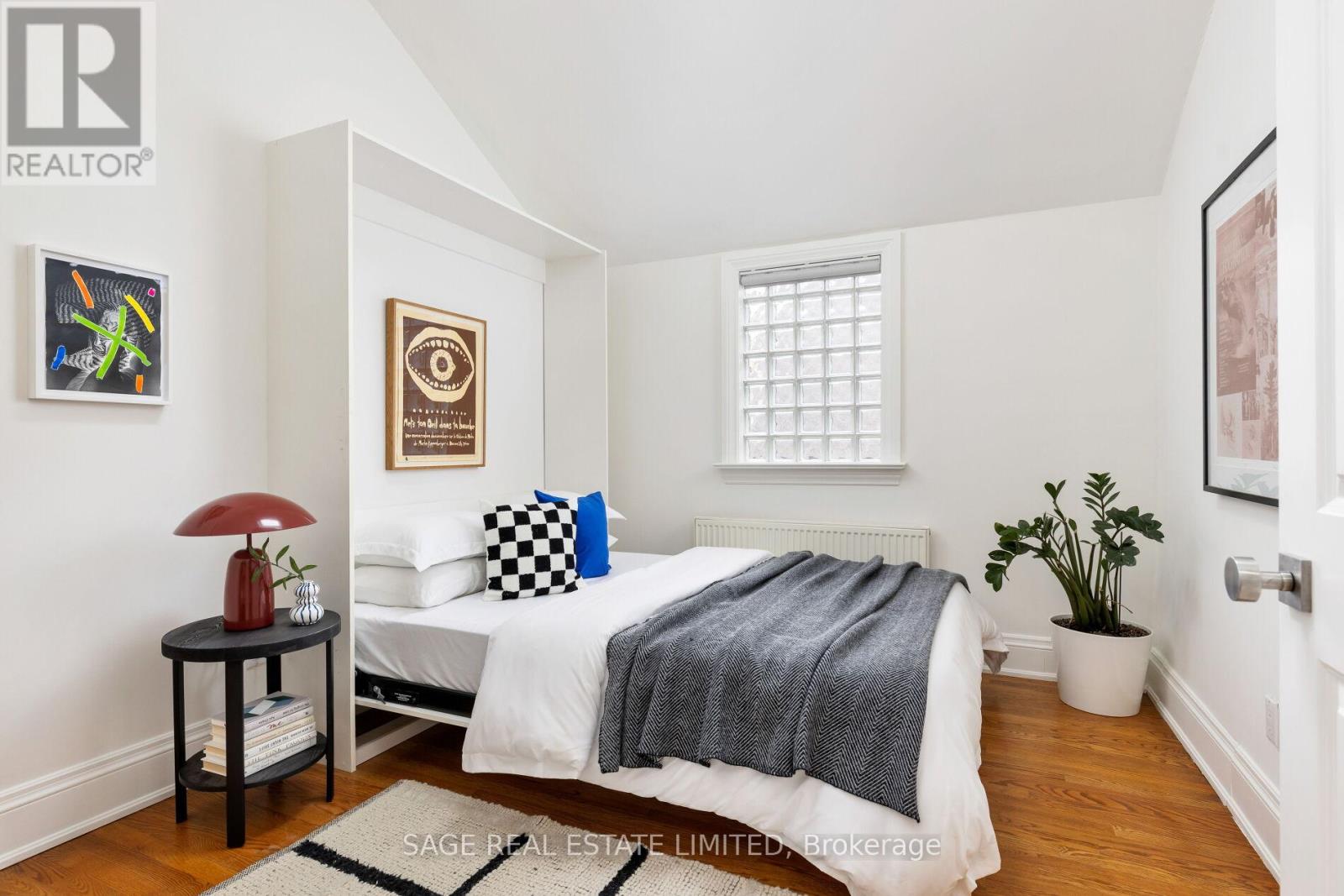5 Bedroom
3 Bathroom
Fireplace
Central Air Conditioning
Radiant Heat
$2,649,000
Queen of Hearts. A rare-find dream of a home in one of the most prestigious areas of South Kingsway. This fully renovated 1930s home has been mindfully updated to preserve and connect its original character details with modern design features, functioning together to bring more flow and charm to every room. Entertain, work from home or enjoy a home-body staycation. The main floor is designed to be the all-seasons hub of the home. The cozy living room with original french doors and a fireplace is perfect to host winter gatherings. The modern, breezy, open-concept gourmet kitchen, dining room, and main floor family room feature high-end finishes, custom built-ins, and a custom workspace. A wall of sliding glass doors open to the deck and backyard. Hello endless summer! True indoor/outdoor living. Upstairs features 4 bedrooms with hardwood floors, custom closets, built-ins, large windows and skylights that bring an abundance of natural light to the whole 2nd floor. The primary bedroom retreat has a cathedral ceiling, seating area, walk-in closet and a window so large you'll feel like you're in a treehouse. The 4-piece ensuite bath has gorgeous features including a skylight, heated floors, and a stand alone deep soak tub. Downstairs the basement has been fully renovated with a 3-piece bath, guest room/home office, laundry room and a large 2nd family room. Custom built-ins, closets, and incredible storage throughout. The large backyard is fully landscaped, and home to lovely perennial gardens and mature trees that hug you in privacy. Access to incredible nature all around. Wonderful daily walks to the Hydro Green Line. A 10 minute walk to Home Smith Park and the Humber River Discovery trails. Walk around the corner to top-rated Lambton Kingsway Junior Middle School, Lambton Kingsway Park, Rink and Outdoor Pool. Walking distance to lovely cafes and restaurants. All this and easy proximity to Dundas,Bloor and Royal York. TTC access, easy drive to the airport or downtown (id:34792)
Property Details
|
MLS® Number
|
W10430551 |
|
Property Type
|
Single Family |
|
Community Name
|
Kingsway South |
|
Amenities Near By
|
Park, Schools |
|
Community Features
|
Community Centre |
|
Features
|
Wooded Area |
|
Parking Space Total
|
3 |
Building
|
Bathroom Total
|
3 |
|
Bedrooms Above Ground
|
4 |
|
Bedrooms Below Ground
|
1 |
|
Bedrooms Total
|
5 |
|
Amenities
|
Fireplace(s) |
|
Appliances
|
Cooktop, Dishwasher, Dryer, Oven, Range, Refrigerator, Washer, Window Coverings |
|
Basement Development
|
Finished |
|
Basement Type
|
Full (finished) |
|
Construction Style Attachment
|
Detached |
|
Cooling Type
|
Central Air Conditioning |
|
Exterior Finish
|
Brick, Stucco |
|
Fireplace Present
|
Yes |
|
Fireplace Total
|
1 |
|
Flooring Type
|
Tile, Hardwood |
|
Foundation Type
|
Poured Concrete |
|
Heating Fuel
|
Natural Gas |
|
Heating Type
|
Radiant Heat |
|
Stories Total
|
2 |
|
Type
|
House |
|
Utility Water
|
Municipal Water |
Parking
Land
|
Acreage
|
No |
|
Fence Type
|
Fenced Yard |
|
Land Amenities
|
Park, Schools |
|
Sewer
|
Sanitary Sewer |
|
Size Depth
|
135 Ft |
|
Size Frontage
|
33 Ft ,3 In |
|
Size Irregular
|
33.33 X 135 Ft |
|
Size Total Text
|
33.33 X 135 Ft |
|
Surface Water
|
River/stream |
Rooms
| Level |
Type |
Length |
Width |
Dimensions |
|
Second Level |
Primary Bedroom |
6.58 m |
3.92 m |
6.58 m x 3.92 m |
|
Second Level |
Bedroom 2 |
3.66 m |
2.94 m |
3.66 m x 2.94 m |
|
Second Level |
Bedroom 3 |
2.65 m |
5.27 m |
2.65 m x 5.27 m |
|
Second Level |
Bedroom 4 |
5.65 m |
3.98 m |
5.65 m x 3.98 m |
|
Lower Level |
Media |
5.34 m |
4.8 m |
5.34 m x 4.8 m |
|
Lower Level |
Bedroom |
3.14 m |
5.99 m |
3.14 m x 5.99 m |
|
Lower Level |
Laundry Room |
2.33 m |
4.42 m |
2.33 m x 4.42 m |
|
Main Level |
Living Room |
3.65 m |
5.46 m |
3.65 m x 5.46 m |
|
Main Level |
Dining Room |
2.99 m |
5.21 m |
2.99 m x 5.21 m |
|
Main Level |
Kitchen |
2.67 m |
5.5 m |
2.67 m x 5.5 m |
|
Main Level |
Family Room |
6.48 m |
4.4 m |
6.48 m x 4.4 m |
https://www.realtor.ca/real-estate/27666134/22-queen-anne-road-toronto-kingsway-south-kingsway-south











































