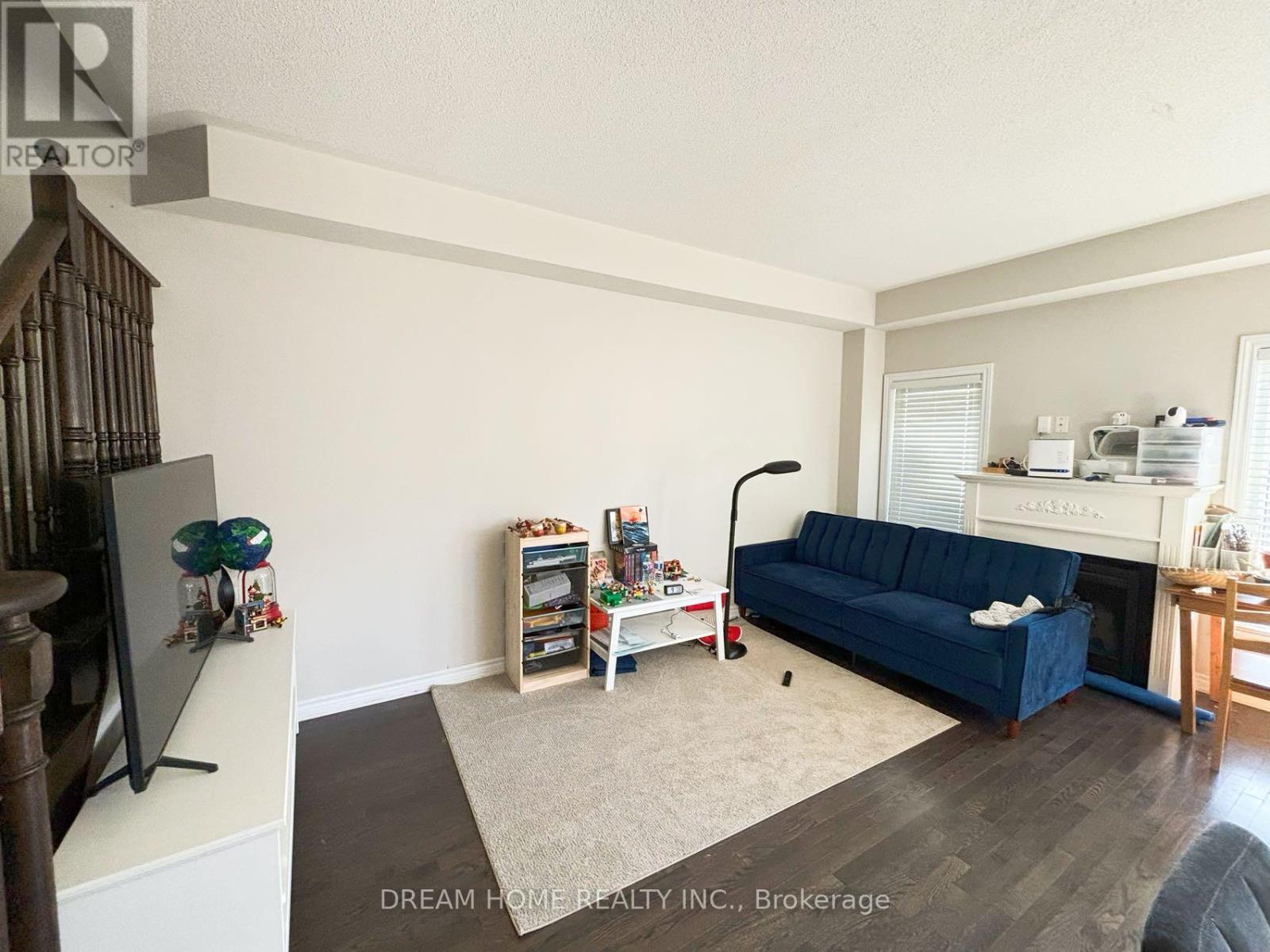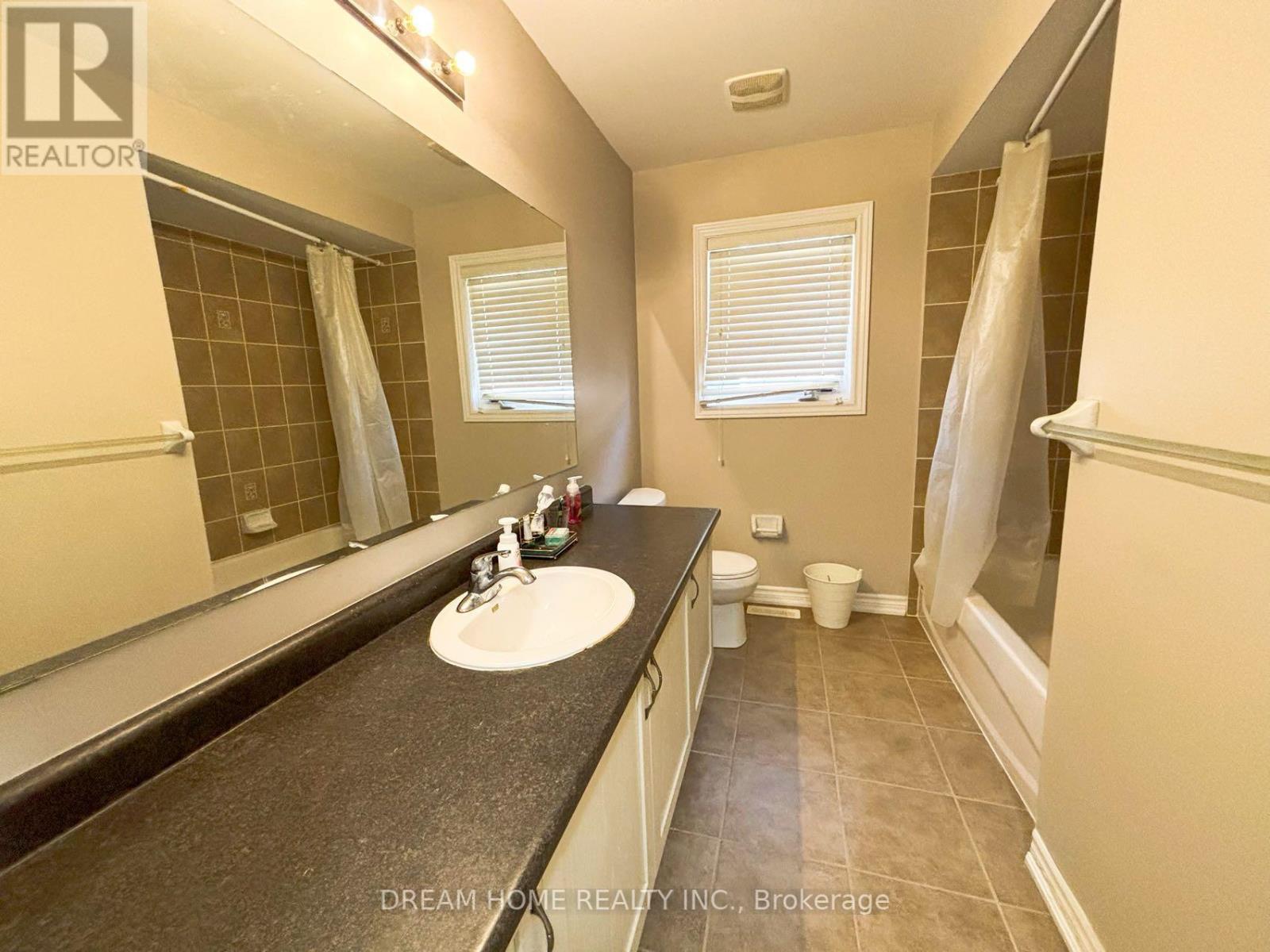(855) 500-SOLD
Info@SearchRealty.ca
22 Memon Place Home For Sale Markham (Wismer), Ontario L6E 0S1
N9513190
Instantly Display All Photos
Complete this form to instantly display all photos and information. View as many properties as you wish.
5 Bedroom
3 Bathroom
Fireplace
Central Air Conditioning
Forced Air
$3,650 Monthly
Family Friendly Well Maintained Home in Wismer, TOP school district including Wismer Public School, San Lorenzo Ruiz Catholic Elementary School, Bur Oak Secondary School and morel! Spacious 4 bedroom semi-detached home Built By Laurier. Updates Include: Brand new Kitchen countertop, Extended Kitchen Cabinets, Cable Connection In 3 Bedrooms, Top Of The Line Stainless Steel Appliances, 9 Ft Ceiling On Main Floor, Additional Window Added In Bsmt. Lovely Open Concept Den On Second Floor. New comers to Canada are welcomed! (id:34792)
Property Details
| MLS® Number | N9513190 |
| Property Type | Single Family |
| Community Name | Wismer |
| Amenities Near By | Park, Schools |
| Parking Space Total | 3 |
Building
| Bathroom Total | 3 |
| Bedrooms Above Ground | 4 |
| Bedrooms Below Ground | 1 |
| Bedrooms Total | 5 |
| Basement Development | Unfinished |
| Basement Type | N/a (unfinished) |
| Construction Style Attachment | Semi-detached |
| Cooling Type | Central Air Conditioning |
| Exterior Finish | Brick |
| Fireplace Present | Yes |
| Flooring Type | Hardwood, Ceramic |
| Foundation Type | Concrete |
| Half Bath Total | 1 |
| Heating Fuel | Natural Gas |
| Heating Type | Forced Air |
| Stories Total | 2 |
| Type | House |
| Utility Water | Municipal Water |
Parking
| Attached Garage |
Land
| Acreage | No |
| Land Amenities | Park, Schools |
| Sewer | Sanitary Sewer |
| Size Depth | 103 Ft ,4 In |
| Size Frontage | 24 Ft ,7 In |
| Size Irregular | 24.61 X 103.35 Ft |
| Size Total Text | 24.61 X 103.35 Ft |
Rooms
| Level | Type | Length | Width | Dimensions |
|---|---|---|---|---|
| Second Level | Primary Bedroom | 3.66 m | 5 m | 3.66 m x 5 m |
| Second Level | Bedroom 2 | 2.74 m | 12 m | 2.74 m x 12 m |
| Second Level | Bedroom 3 | 3.05 m | 3.02 m | 3.05 m x 3.02 m |
| Second Level | Bedroom 4 | 3.05 m | 2.74 m | 3.05 m x 2.74 m |
| Second Level | Den | 2.74 m | 1.65 m | 2.74 m x 1.65 m |
| Main Level | Dining Room | 4.2 m | 3.35 m | 4.2 m x 3.35 m |
| Main Level | Family Room | 3.35 m | 5.06 m | 3.35 m x 5.06 m |
| Main Level | Kitchen | 2.44 m | 3.05 m | 2.44 m x 3.05 m |
| Main Level | Eating Area | 2.44 m | 2.44 m | 2.44 m x 2.44 m |
https://www.realtor.ca/real-estate/27586822/22-memon-place-markham-wismer-wismer











