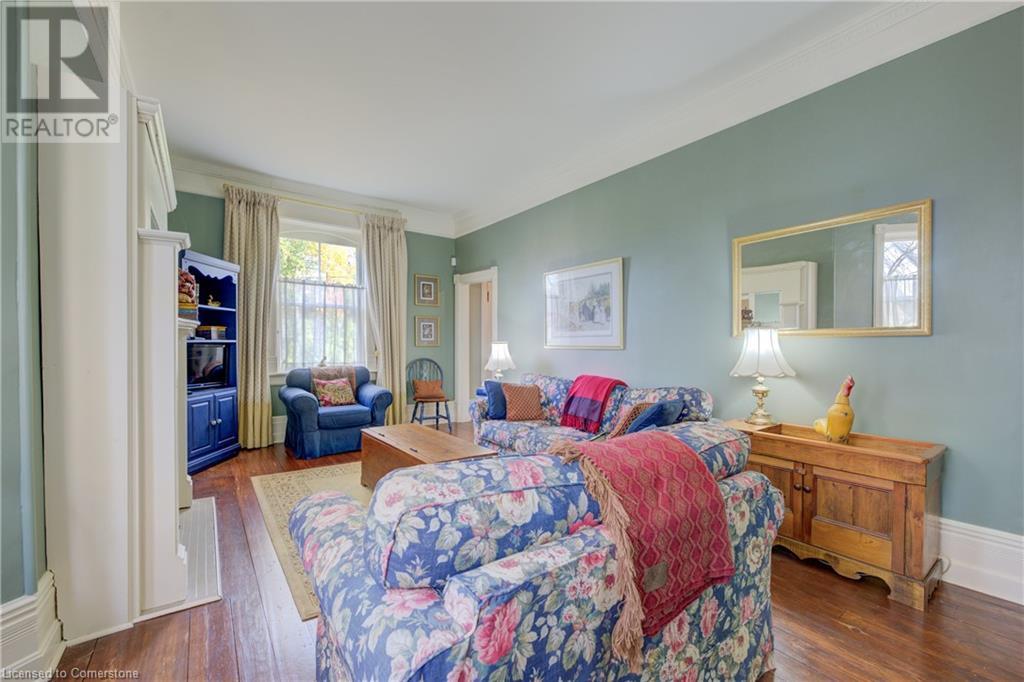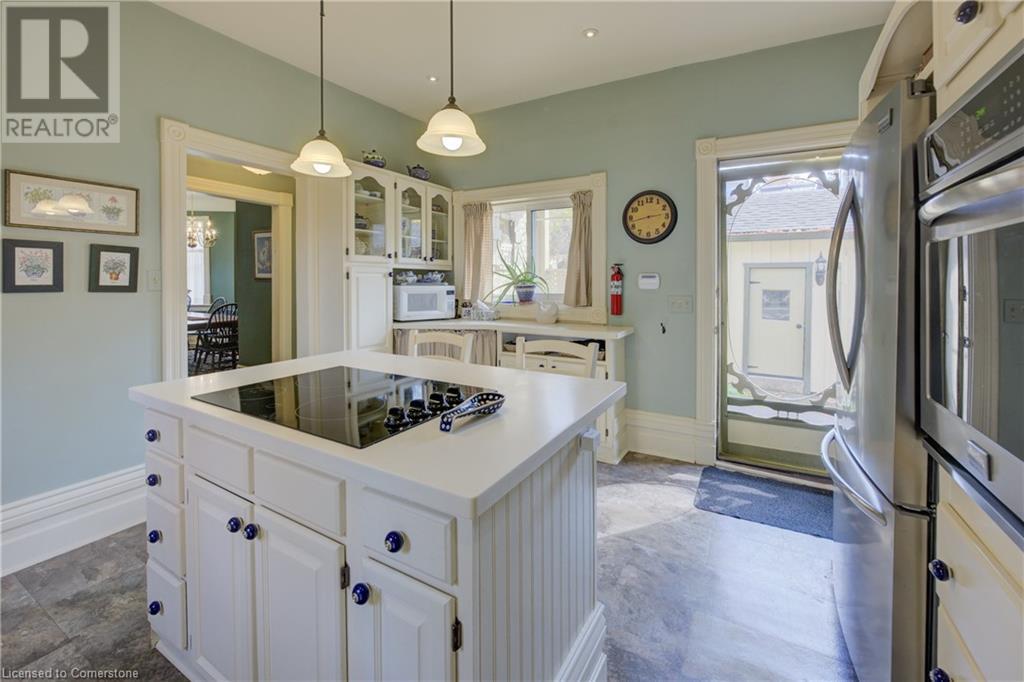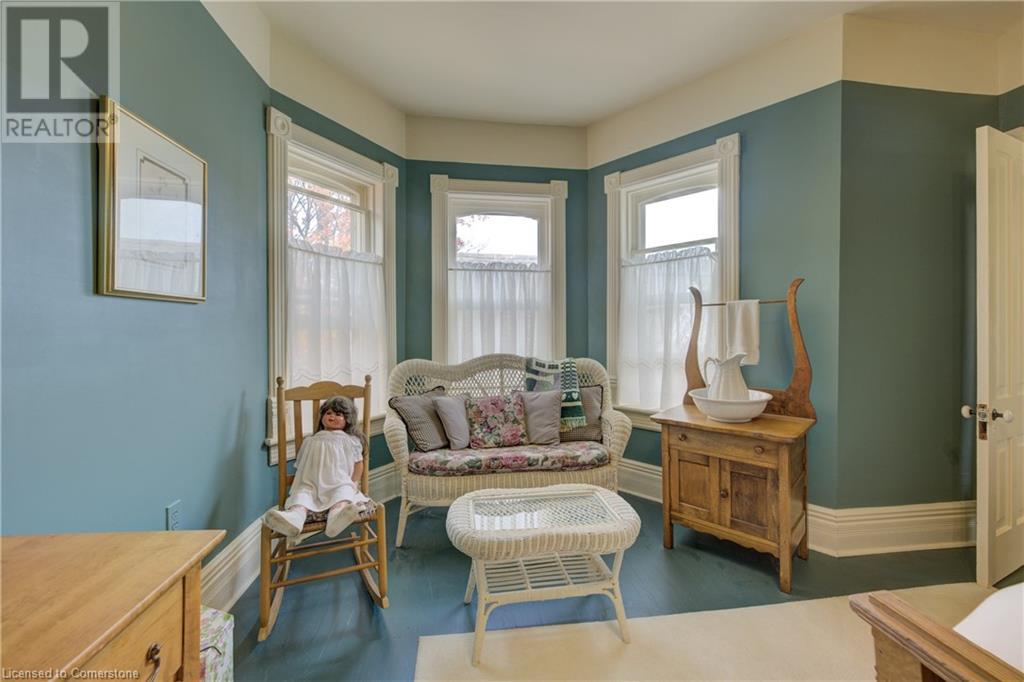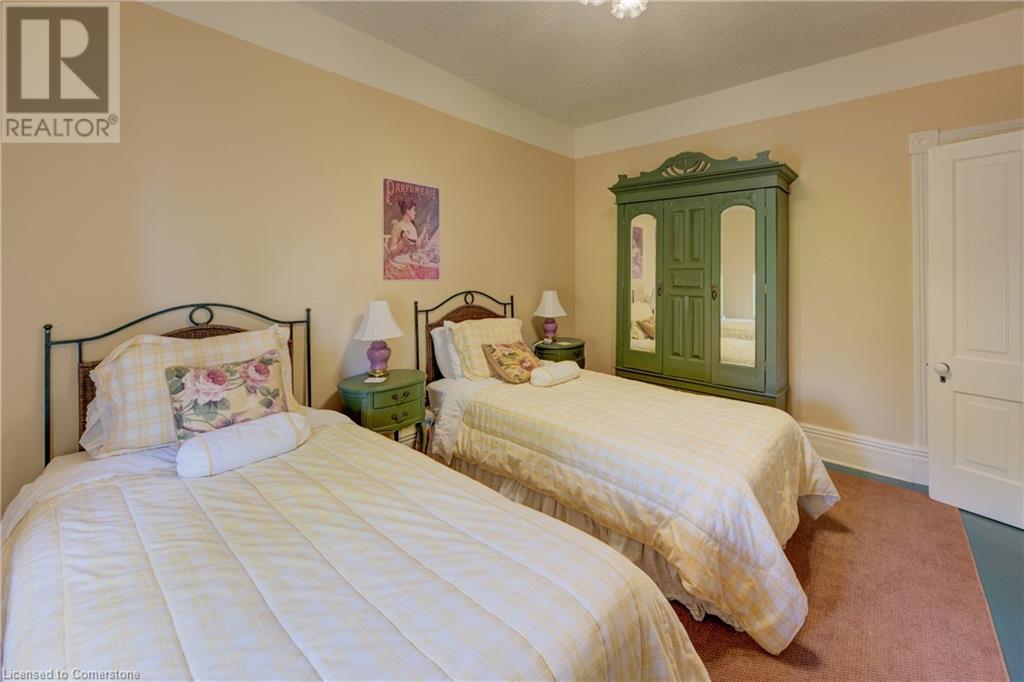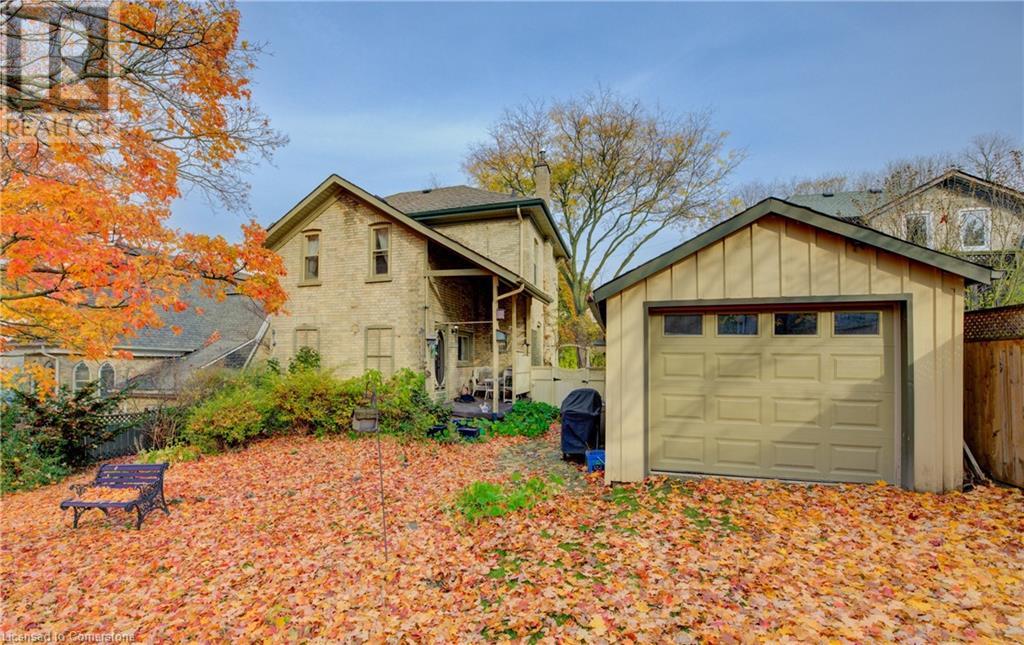3 Bedroom
2 Bathroom
2524.82 sqft
Fireplace
Central Air Conditioning
Forced Air
$1,175,000
Step into a perfect blend of history and modern comfort with this beautifully restored 1887 home, originally crafted by the esteemed builder Lewis Kribbs. Nestled within walking distance of Hespeler Village, this unique property offers timeless elegance with Italianate architecture and intricate Queen Anne details. The exterior boasts locally distinct monk bond brickwork, a true testament to Kribbs' quality craftsmanship. Inside, you’ll find 10-foot ceilings, original pine floors, and late 19th-century doors that add character and warmth throughout. The sunlit living room provides a beautiful play of light from dawn to dusk, creating an inviting ambiance for daily living. This home also features three spacious bedrooms, two fully updated bathrooms, and a primary suite complete with a dressing room that can adapt to your family’s needs. The kitchen is both functional and charming, with solid oak cabinets and easy access to a side porch leading to the peaceful courtyard and BBQ area. The finished basement includes a family room with access to the expansive, landscaped backyard, which boasts mature trees, perennial gardens, and a flagstone terrace. With private outdoor rooms designed for relaxation and gatherings, this home offers ample space for all your lifestyle needs. A fantastic bonus for car enthusiasts and hobbyists alike, this property includes a newly constructed 2 car garage, offering ample space for vehicle storage, projects, and more. Whether you're an avid collector or simply in need of extra workspace, this addition enhances the home's functionality and appeal. This exceptional property is more than just a home—it's a chance to own a piece of Hespeler’s history with all the comforts of today. The dimensions of the detached garages are 12’ x22’ & 15’x40’. (id:34792)
Property Details
|
MLS® Number
|
40670001 |
|
Property Type
|
Single Family |
|
Amenities Near By
|
Airport, Golf Nearby, Hospital, Park, Place Of Worship, Public Transit, Schools, Shopping |
|
Community Features
|
Quiet Area |
|
Equipment Type
|
Water Heater |
|
Features
|
Crushed Stone Driveway, Sump Pump, Automatic Garage Door Opener |
|
Parking Space Total
|
7 |
|
Rental Equipment Type
|
Water Heater |
|
Structure
|
Shed, Porch |
Building
|
Bathroom Total
|
2 |
|
Bedrooms Above Ground
|
3 |
|
Bedrooms Total
|
3 |
|
Appliances
|
Central Vacuum - Roughed In, Dishwasher, Dryer, Microwave, Refrigerator, Water Softener, Washer, Window Coverings |
|
Basement Development
|
Partially Finished |
|
Basement Type
|
Full (partially Finished) |
|
Constructed Date
|
1887 |
|
Construction Style Attachment
|
Detached |
|
Cooling Type
|
Central Air Conditioning |
|
Exterior Finish
|
Brick |
|
Fire Protection
|
Smoke Detectors, Security System |
|
Fireplace Present
|
Yes |
|
Fireplace Total
|
1 |
|
Foundation Type
|
Stone |
|
Heating Fuel
|
Natural Gas |
|
Heating Type
|
Forced Air |
|
Stories Total
|
3 |
|
Size Interior
|
2524.82 Sqft |
|
Type
|
House |
|
Utility Water
|
Municipal Water |
Parking
Land
|
Access Type
|
Highway Access, Highway Nearby |
|
Acreage
|
No |
|
Fence Type
|
Fence |
|
Land Amenities
|
Airport, Golf Nearby, Hospital, Park, Place Of Worship, Public Transit, Schools, Shopping |
|
Sewer
|
Municipal Sewage System |
|
Size Frontage
|
65 Ft |
|
Size Total Text
|
Under 1/2 Acre |
|
Zoning Description
|
Res |
Rooms
| Level |
Type |
Length |
Width |
Dimensions |
|
Second Level |
4pc Bathroom |
|
|
11'2'' x 6'11'' |
|
Second Level |
Bedroom |
|
|
12'0'' x 12'9'' |
|
Second Level |
Bedroom |
|
|
10'11'' x 13'6'' |
|
Second Level |
Office |
|
|
18'10'' x 7'3'' |
|
Second Level |
Primary Bedroom |
|
|
15'5'' x 12'6'' |
|
Basement |
Utility Room |
|
|
14'7'' x 19'8'' |
|
Basement |
Workshop |
|
|
19'4'' x 15'1'' |
|
Basement |
Family Room |
|
|
17'8'' x 19'7'' |
|
Main Level |
3pc Bathroom |
|
|
6'10'' x 7'9'' |
|
Main Level |
Kitchen |
|
|
13'11'' x 12'6'' |
|
Main Level |
Dining Room |
|
|
11'6'' x 20'11'' |
|
Main Level |
Living Room |
|
|
15'5'' x 21'2'' |
https://www.realtor.ca/real-estate/27600399/22-harvey-street-cambridge














