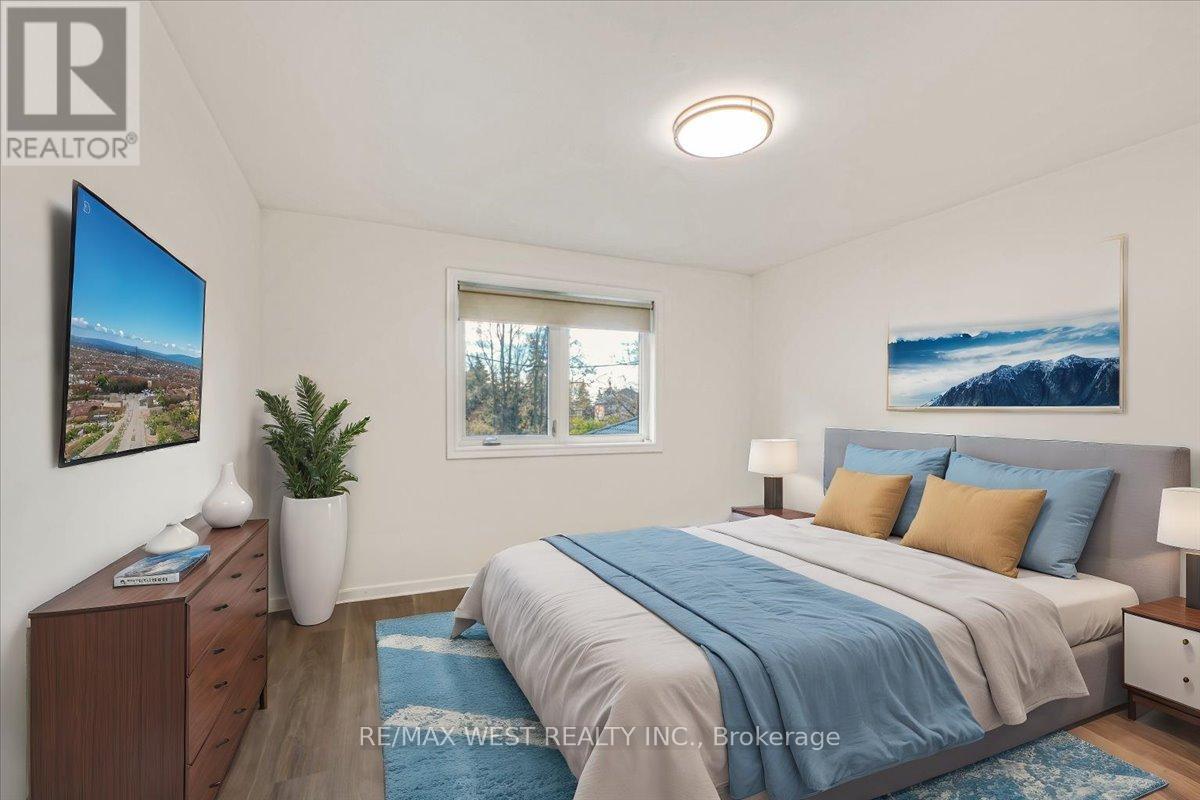4 Bedroom
2 Bathroom
Central Air Conditioning
Forced Air
$989,900
Welcome to 22 Goldcrest Blvd, a beautifully updated home with modern upgrades throughout. This property offers great curb appeal and an open-concept layout, ideal for family living and entertaining. The main level features a brand-new kitchen with quartz countertops and stainless steel appliances, newly updated bathrooms, fresh paint, and new vinyl flooring, giving the home a polished, modern feel. Recent improvements include a brand-new AC, high-efficiency furnace with a 5-year warranty, an owned hot water tank, re-insulated attic (all old insulation removed), and energy-efficient LED lighting throughout. The roof is just 2 years old, while the windows were replaced 5 years ago. The exterior has been upgraded with new stucco, a modern aluminum railing, an awning, resurfaced concrete in the front and sides, a sealed driveway, and new eavestroughs, fascia, and soffits, enhancing the home's appearance and functionality. The fully finished basement offers a separate unit currently rented by a long-term tenant, providing valuable income potential. Outside, the backyard is perfect for relaxation or gatherings, while the location offers unmatched convenience. This home is situated in a vibrant neighborhood close to shopping centers, dining options, the 400 highway, and excellent transit links, making daily life effortless. Don't miss this incredible opportunity to own a property that combines modern updates, style, and convenience. Whether you're looking for a move-in-ready family home or an investment with income potential, 22 Goldcrest Blvd has it all! Extras: S/S Appliances, 2 Fridges, 2 Stoves, Dishwasher (upper), Washer/Dryer (lower level), HWT (Owned), New High-Efficiency Furnace, New AC, New Awning, New Front Railing, All ELF's, Windows (5yrs), New Stucco (front), Roof (2yrs), New Vinyl Floor (Main & Upstairs), New Eavestroughs/Fascia/Soffits, Re-insulated Attic, Sealed Driveway, Both Bathrooms New, All LED Lighting. (id:34792)
Property Details
|
MLS® Number
|
W11892529 |
|
Property Type
|
Single Family |
|
Community Name
|
Rustic |
|
Amenities Near By
|
Hospital, Park, Place Of Worship, Public Transit |
|
Community Features
|
Community Centre |
|
Equipment Type
|
Water Heater |
|
Features
|
In-law Suite |
|
Parking Space Total
|
4 |
|
Rental Equipment Type
|
Water Heater |
|
Structure
|
Patio(s), Porch, Shed |
Building
|
Bathroom Total
|
2 |
|
Bedrooms Above Ground
|
2 |
|
Bedrooms Below Ground
|
2 |
|
Bedrooms Total
|
4 |
|
Appliances
|
Water Heater |
|
Basement Development
|
Finished |
|
Basement Features
|
Separate Entrance |
|
Basement Type
|
N/a (finished) |
|
Construction Style Attachment
|
Semi-detached |
|
Construction Style Split Level
|
Backsplit |
|
Cooling Type
|
Central Air Conditioning |
|
Exterior Finish
|
Brick, Stone |
|
Fire Protection
|
Smoke Detectors |
|
Flooring Type
|
Laminate, Hardwood, Tile |
|
Foundation Type
|
Block |
|
Heating Fuel
|
Natural Gas |
|
Heating Type
|
Forced Air |
|
Type
|
House |
|
Utility Water
|
Municipal Water |
Parking
Land
|
Acreage
|
No |
|
Land Amenities
|
Hospital, Park, Place Of Worship, Public Transit |
|
Sewer
|
Sanitary Sewer |
|
Size Depth
|
120 Ft ,3 In |
|
Size Frontage
|
30 Ft |
|
Size Irregular
|
30.04 X 120.33 Ft |
|
Size Total Text
|
30.04 X 120.33 Ft |
Rooms
| Level |
Type |
Length |
Width |
Dimensions |
|
Lower Level |
Bedroom 3 |
3.53 m |
3.38 m |
3.53 m x 3.38 m |
|
Lower Level |
Bedroom 4 |
4.17 m |
3 m |
4.17 m x 3 m |
|
Lower Level |
Living Room |
6.7 m |
3.26 m |
6.7 m x 3.26 m |
|
Lower Level |
Kitchen |
2.13 m |
2.83 m |
2.13 m x 2.83 m |
|
Lower Level |
Eating Area |
1.52 m |
2.83 m |
1.52 m x 2.83 m |
|
Main Level |
Living Room |
5.8 m |
3.4 m |
5.8 m x 3.4 m |
|
Main Level |
Kitchen |
2.44 m |
2.6 m |
2.44 m x 2.6 m |
|
Main Level |
Eating Area |
2.1 m |
2.6 m |
2.1 m x 2.6 m |
|
Main Level |
Den |
4.57 m |
3.1 m |
4.57 m x 3.1 m |
|
Main Level |
Dining Room |
2.9 m |
3.2 m |
2.9 m x 3.2 m |
|
Upper Level |
Primary Bedroom |
3.7 m |
3.4 m |
3.7 m x 3.4 m |
|
Upper Level |
Bedroom 2 |
4.23 m |
2.77 m |
4.23 m x 2.77 m |
https://www.realtor.ca/real-estate/27737080/22-goldcrest-boulevard-toronto-rustic-rustic








































