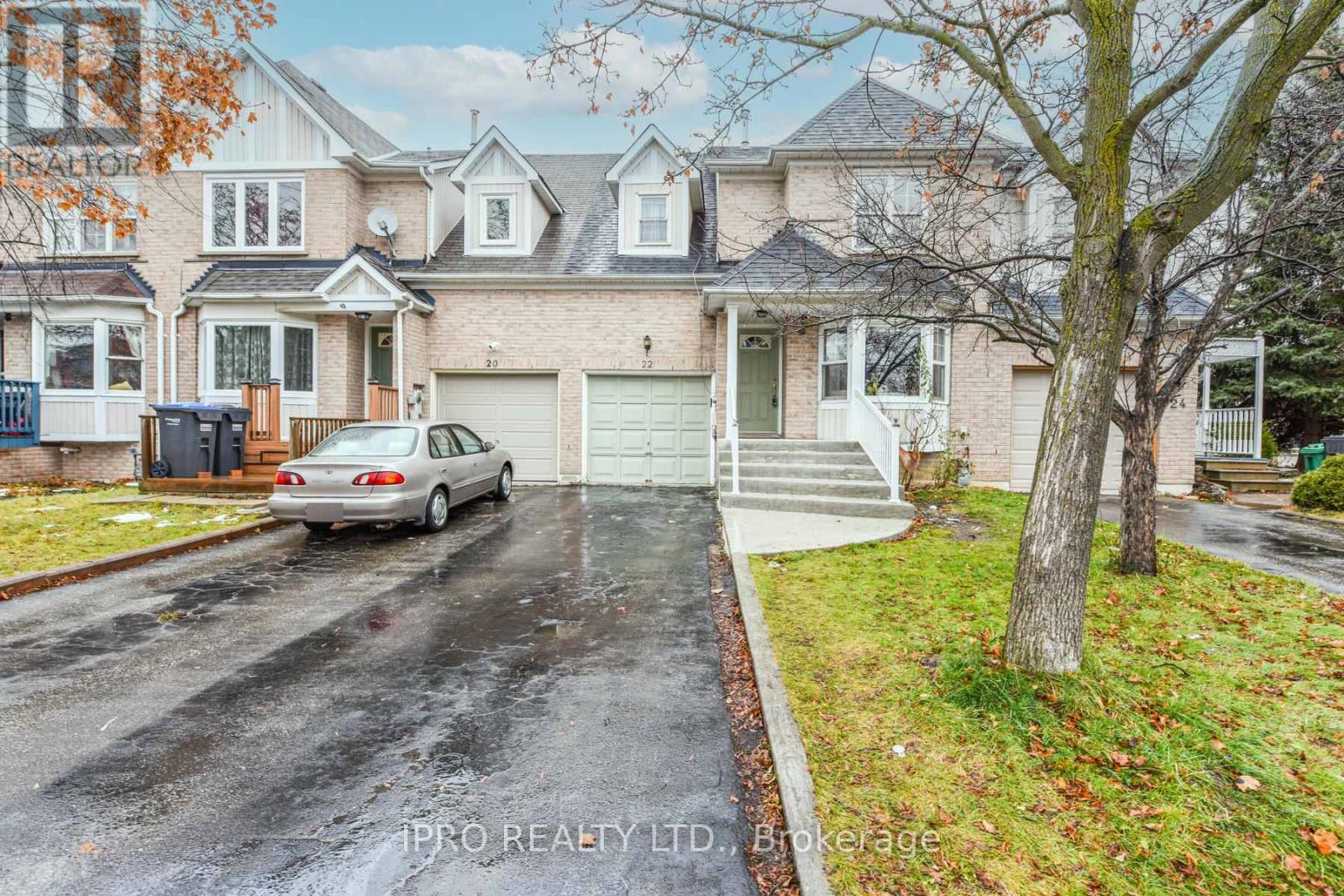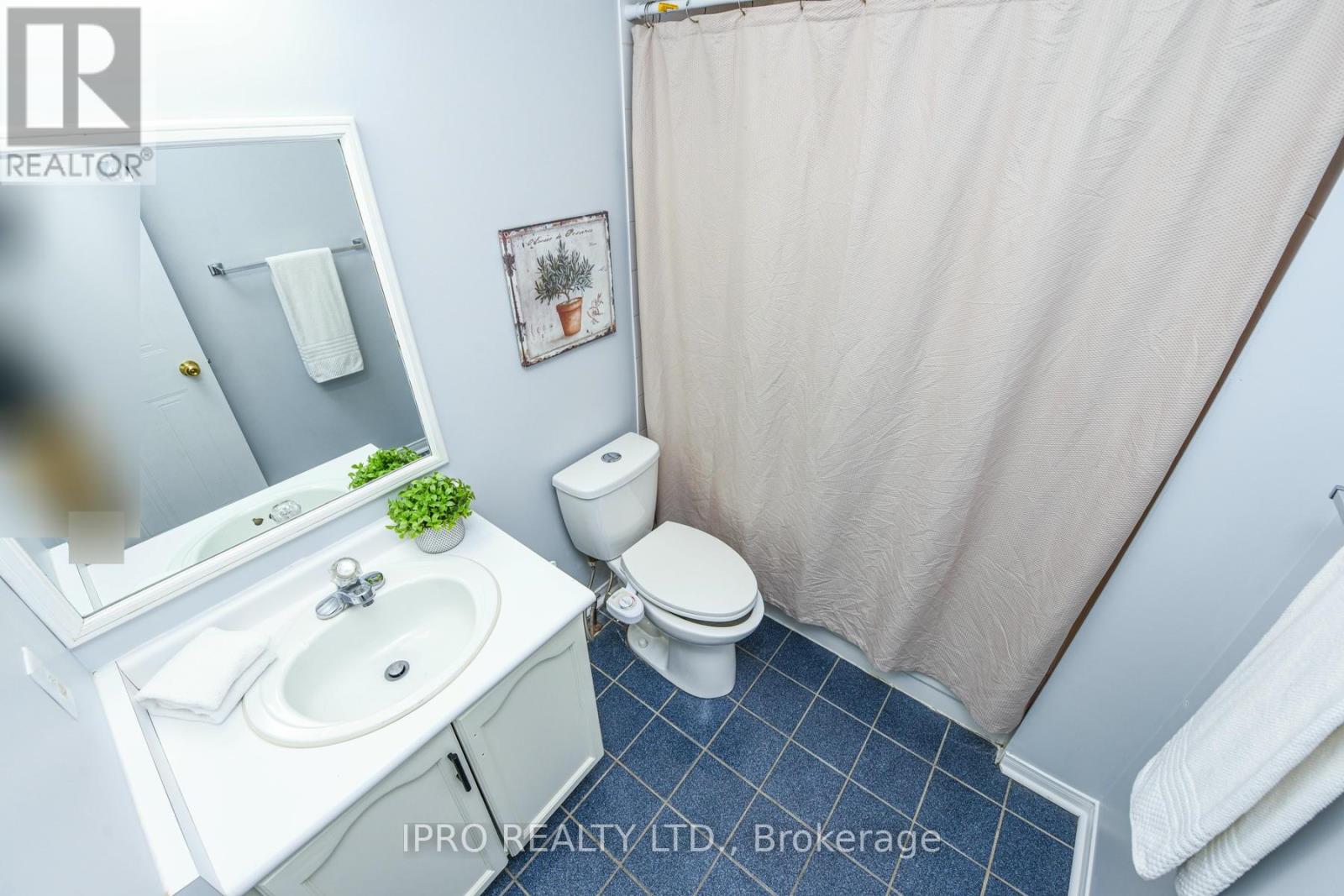5 Bedroom
4 Bathroom
Central Air Conditioning
Forced Air
$829,900
RARE FIND!! 3+2 Bedroom With 4 Washrooms Townhouse With Separate Living/Family Room In The Most Prestigious Neighbourhood Of Brampton.This Bright Sun Filled Home Features Living Room & Dining Room With Hardwood Floor & Pot Lights, Separate Family Area For Hosting Large Gathering.Chef Delight Upgraded Kitchen With S/S Appliances, Breakfast Bar, Pantry & Backsplash. Breakfast Area Leads To Backyard for Hosting Barbecue Parties. Upper Floor Has Huge Master With 3 Pc Ensuite, Walk In Closet, 2 Other Brms Are Good Size With 3 Pc Common Washroom & Linen Closet. No Carpet In The Whole House Except Stairs. Access From Garage To House. Close To Go Station, Transit, School, Park, Shopping Centre, Community Centre. 2 Br Bsmt With Entrance Through The Garage, Kitchen, 3-Pc Washroom & Living Area. Freshly Painted Main Floor & 2nd Floor. **** EXTRAS **** 2 Br Bsmt With Entrance Through The Garage, Kitchen, 3-Pc Washroom & Living Area. Freshly Painted Main Floor & 2nd Floor. (id:34792)
Property Details
|
MLS® Number
|
W11888751 |
|
Property Type
|
Single Family |
|
Community Name
|
Sandringham-Wellington |
|
Parking Space Total
|
3 |
Building
|
Bathroom Total
|
4 |
|
Bedrooms Above Ground
|
3 |
|
Bedrooms Below Ground
|
2 |
|
Bedrooms Total
|
5 |
|
Basement Development
|
Finished |
|
Basement Type
|
N/a (finished) |
|
Construction Style Attachment
|
Attached |
|
Cooling Type
|
Central Air Conditioning |
|
Exterior Finish
|
Brick |
|
Flooring Type
|
Parquet, Hardwood, Ceramic |
|
Foundation Type
|
Concrete |
|
Half Bath Total
|
1 |
|
Heating Fuel
|
Natural Gas |
|
Heating Type
|
Forced Air |
|
Stories Total
|
2 |
|
Type
|
Row / Townhouse |
|
Utility Water
|
Municipal Water |
Parking
Land
|
Acreage
|
No |
|
Sewer
|
Sanitary Sewer |
|
Size Depth
|
109 Ft ,10 In |
|
Size Frontage
|
24 Ft ,6 In |
|
Size Irregular
|
24.58 X 109.91 Ft |
|
Size Total Text
|
24.58 X 109.91 Ft |
|
Zoning Description
|
Residential |
Rooms
| Level |
Type |
Length |
Width |
Dimensions |
|
Second Level |
Primary Bedroom |
5.18 m |
4.71 m |
5.18 m x 4.71 m |
|
Second Level |
Bedroom 2 |
3.94 m |
|
3.94 m x Measurements not available |
|
Second Level |
Bedroom 3 |
4.84 m |
2.92 m |
4.84 m x 2.92 m |
|
Basement |
Bedroom 4 |
4.46 m |
2.87 m |
4.46 m x 2.87 m |
|
Basement |
Bedroom 5 |
3.37 m |
2.91 m |
3.37 m x 2.91 m |
|
Basement |
Recreational, Games Room |
7.02 m |
3.97 m |
7.02 m x 3.97 m |
|
Main Level |
Living Room |
7.76 m |
2.51 m |
7.76 m x 2.51 m |
|
Main Level |
Dining Room |
7.76 m |
2.51 m |
7.76 m x 2.51 m |
|
Main Level |
Family Room |
4.26 m |
3.54 m |
4.26 m x 3.54 m |
|
Main Level |
Kitchen |
3.44 m |
3.26 m |
3.44 m x 3.26 m |
|
Main Level |
Eating Area |
2.8 m |
1.58 m |
2.8 m x 1.58 m |
https://www.realtor.ca/real-estate/27729021/22-desert-sand-drive-brampton-sandringham-wellington-sandringham-wellington



































