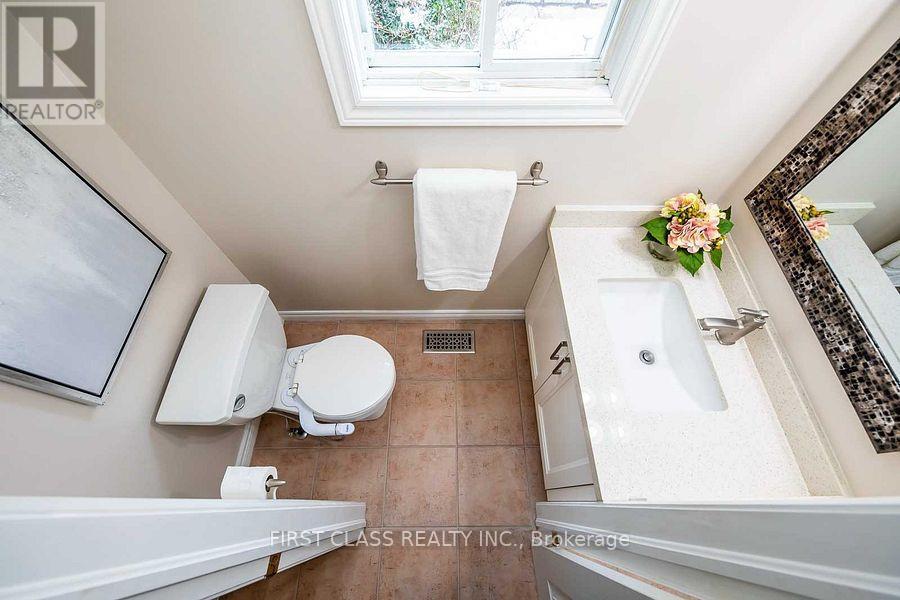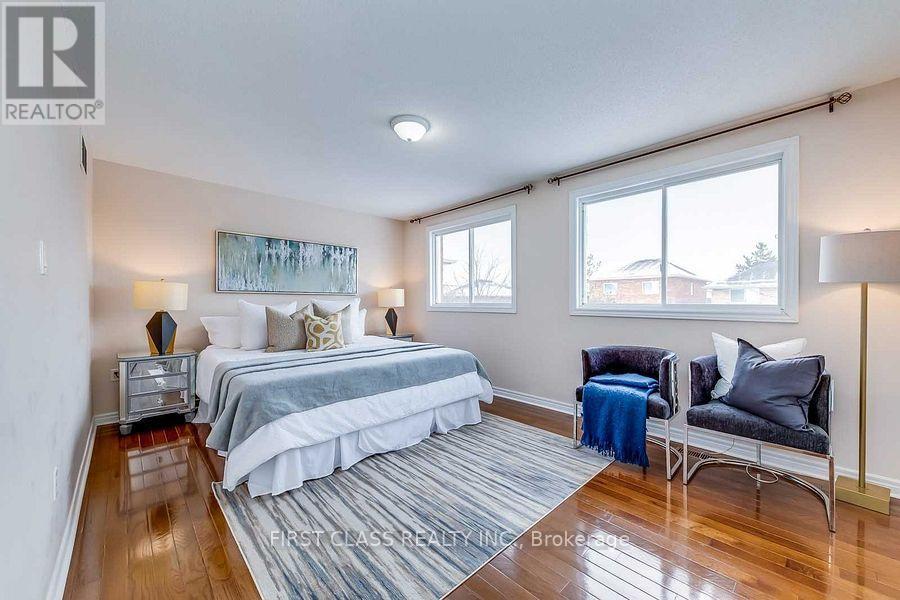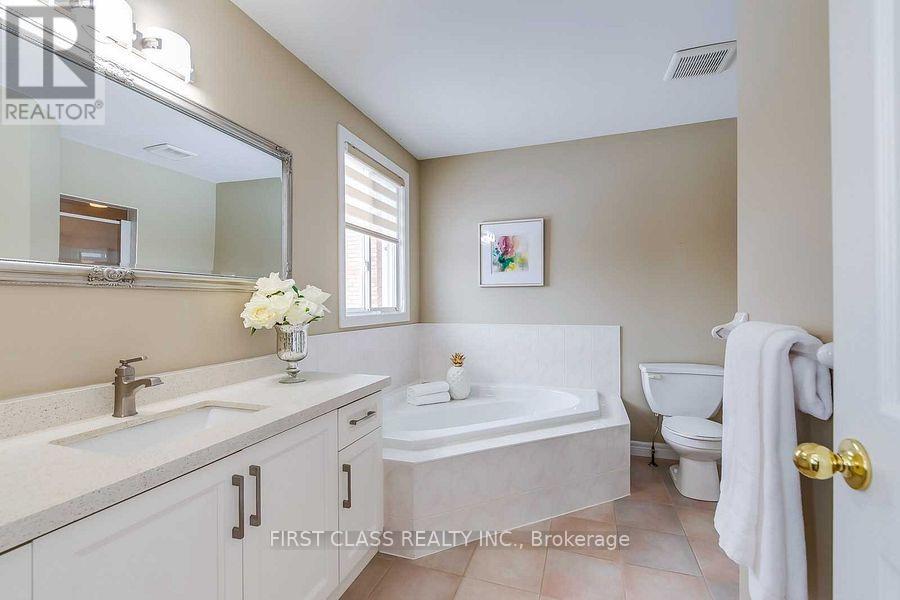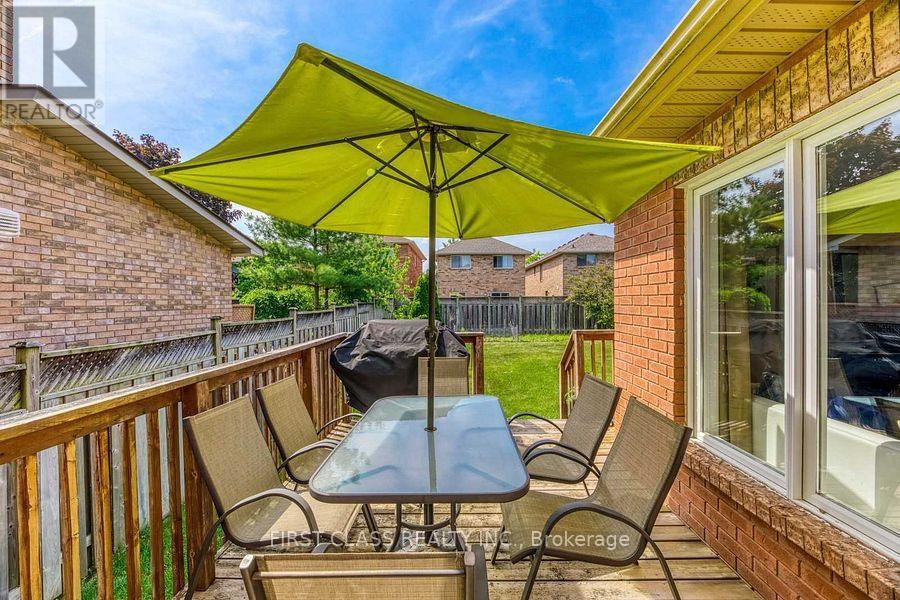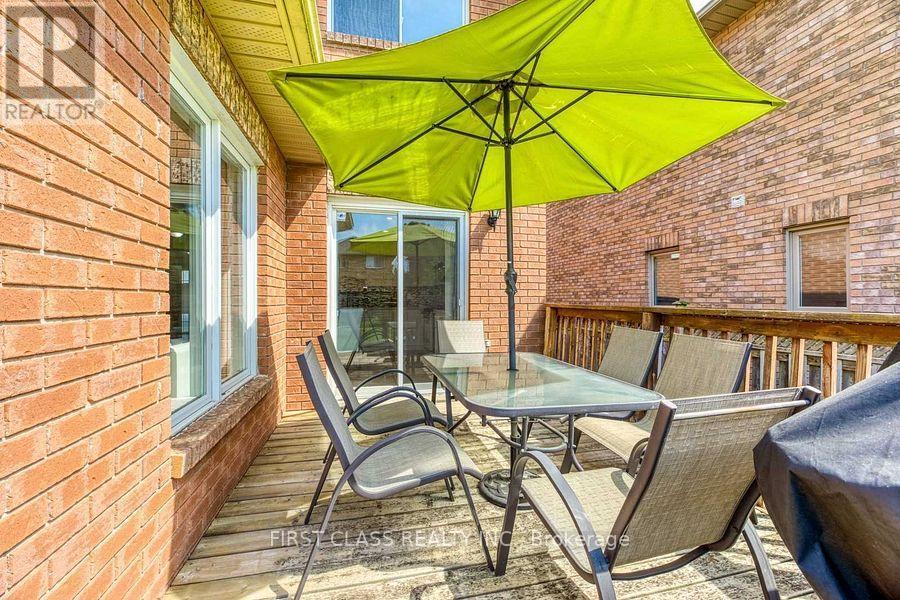(855) 500-SOLD
Info@SearchRealty.ca
2193 Rosemount Crescent Home For Sale Oakville (West Oak Trails), Ontario L6M 3P4
W11822075
Instantly Display All Photos
Complete this form to instantly display all photos and information. View as many properties as you wish.
4 Bedroom
4 Bathroom
Fireplace
Central Air Conditioning
Forced Air
$4,500 Monthly
Welcome To This Immaculate Home In Desirable Family Oriented West Mount Community. This Gorgeous Detached Home With Upgrades Throughout! 3 Spacious Bedrooms On 2nd Floor. Freshly Painted, Gorgeous Open Concept Kitchen With Ceramic Back Splash. Stainless Steel Appliances, Breakfast Area With Walk-Out To Beautiful Private Fenced Landscaped Backyard. Cozy Family Room With A Fireplace Pointed Ceiling. Professional Finished Basement With Recreation Room. Stylish Surface Driveway Paving(4Cars Parking). Surrounded By Parks, Trails, Public Transit, Highest Ranked Schools, Shopping And Community Centre. (id:34792)
Property Details
| MLS® Number | W11822075 |
| Property Type | Single Family |
| Community Name | West Oak Trails |
| Amenities Near By | Park, Public Transit, Schools |
| Parking Space Total | 6 |
| View Type | View |
Building
| Bathroom Total | 4 |
| Bedrooms Above Ground | 3 |
| Bedrooms Below Ground | 1 |
| Bedrooms Total | 4 |
| Appliances | Dishwasher, Dryer, Refrigerator, Stove, Washer, Window Coverings |
| Basement Development | Finished |
| Basement Type | N/a (finished) |
| Construction Style Attachment | Detached |
| Cooling Type | Central Air Conditioning |
| Exterior Finish | Brick |
| Fireplace Present | Yes |
| Foundation Type | Unknown |
| Half Bath Total | 1 |
| Heating Fuel | Natural Gas |
| Heating Type | Forced Air |
| Stories Total | 2 |
| Type | House |
| Utility Water | Municipal Water |
Parking
| Attached Garage |
Land
| Acreage | No |
| Fence Type | Fenced Yard |
| Land Amenities | Park, Public Transit, Schools |
| Sewer | Sanitary Sewer |
| Size Depth | 114 Ft ,9 In |
| Size Frontage | 40 Ft |
| Size Irregular | 40.03 X 114.83 Ft |
| Size Total Text | 40.03 X 114.83 Ft |
Rooms
| Level | Type | Length | Width | Dimensions |
|---|---|---|---|---|
| Second Level | Bedroom | 5.06 m | 3.36 m | 5.06 m x 3.36 m |
| Second Level | Bedroom 2 | 3.6 m | 3.05 m | 3.6 m x 3.05 m |
| Second Level | Bedroom 3 | 3.47 m | 3.11 m | 3.47 m x 3.11 m |
| Basement | Recreational, Games Room | 5.45 m | 3.83 m | 5.45 m x 3.83 m |
| Basement | Bedroom 4 | 3.35 m | 2.87 m | 3.35 m x 2.87 m |
| Ground Level | Dining Room | 3.78 m | 3.24 m | 3.78 m x 3.24 m |
| Ground Level | Family Room | 5.67 m | 3.85 m | 5.67 m x 3.85 m |
| Ground Level | Kitchen | 4.15 m | 2.44 m | 4.15 m x 2.44 m |
| Ground Level | Eating Area | 5.06 m | 2.44 m | 5.06 m x 2.44 m |



















