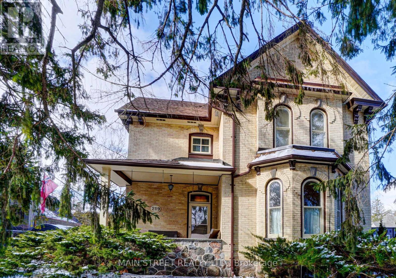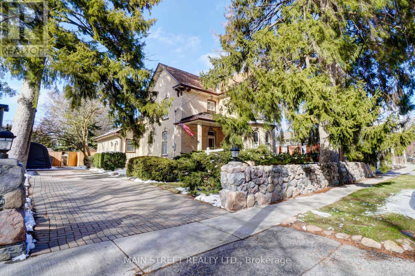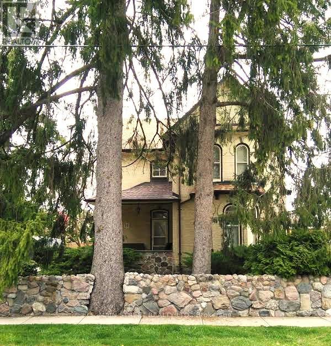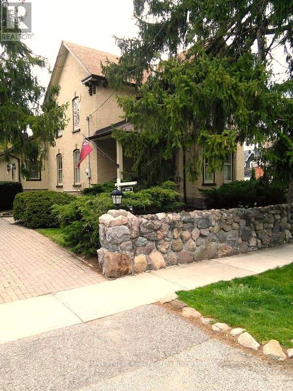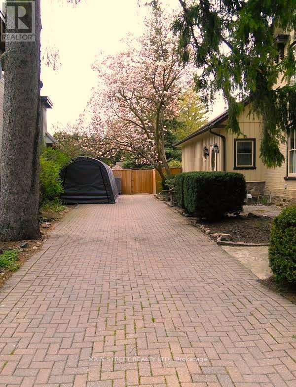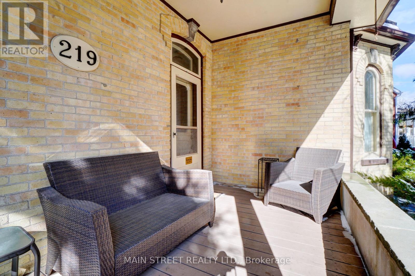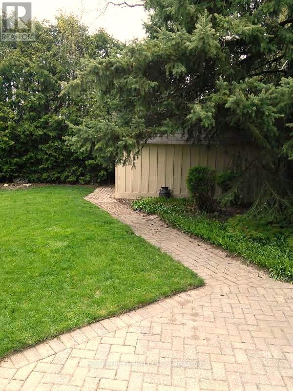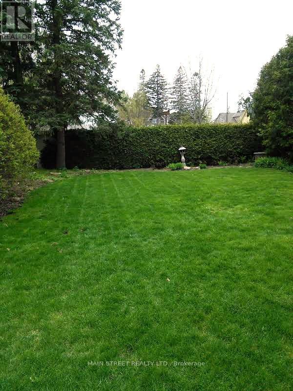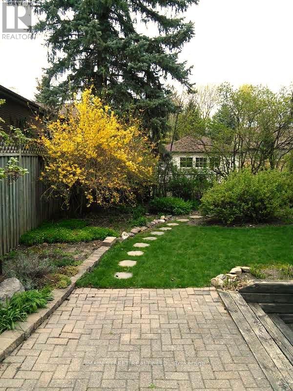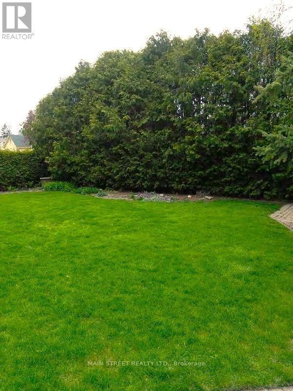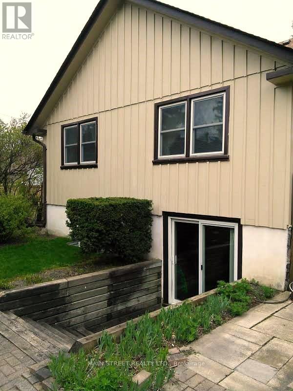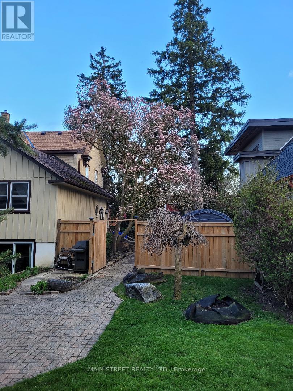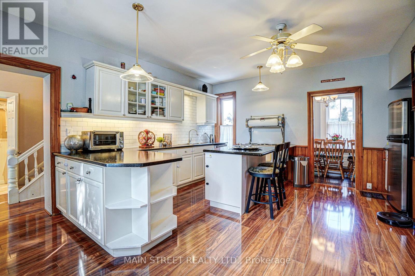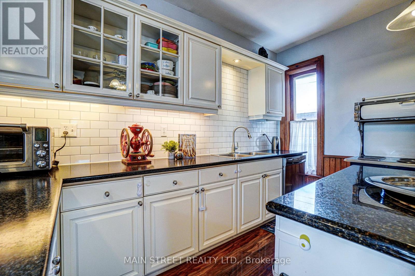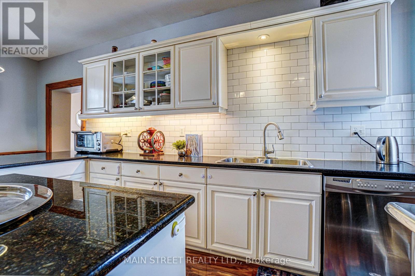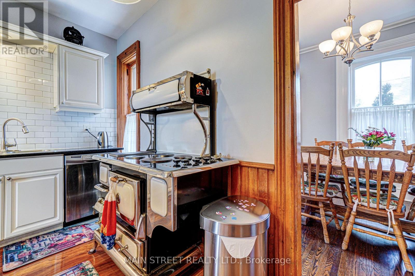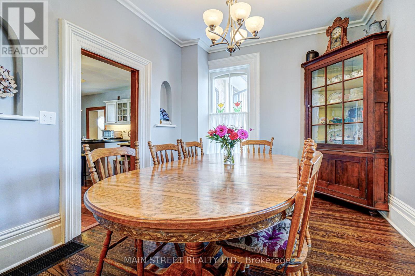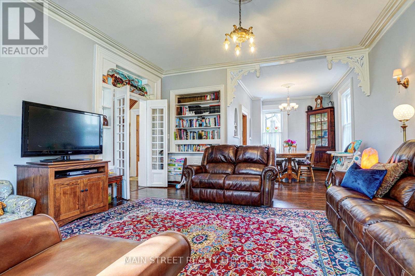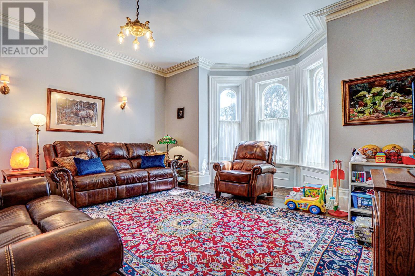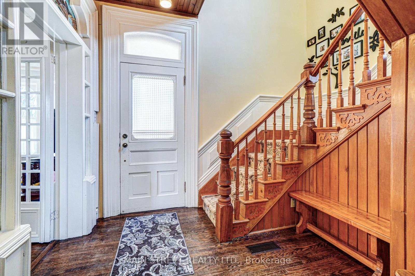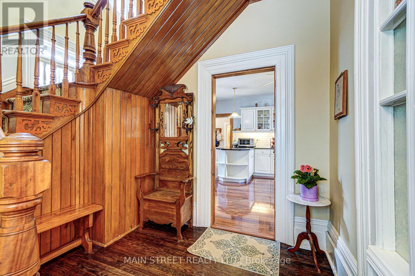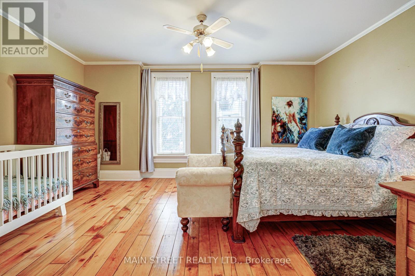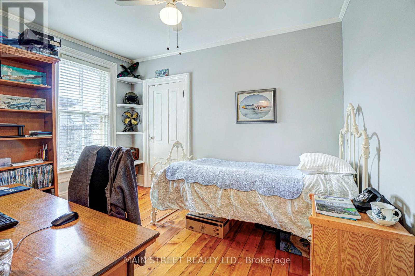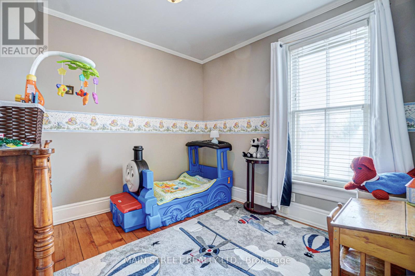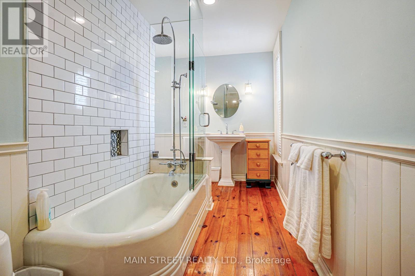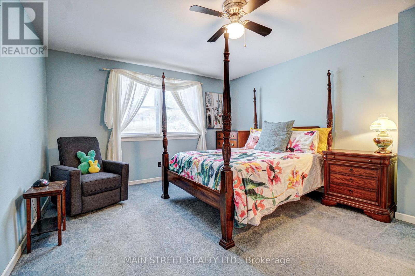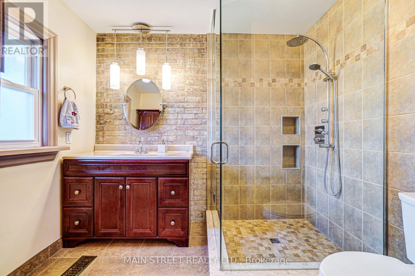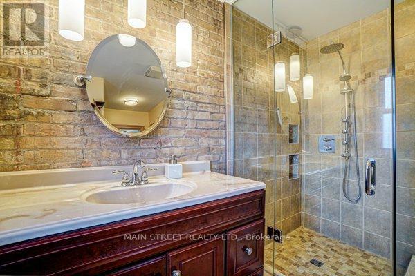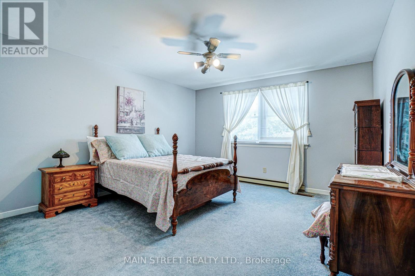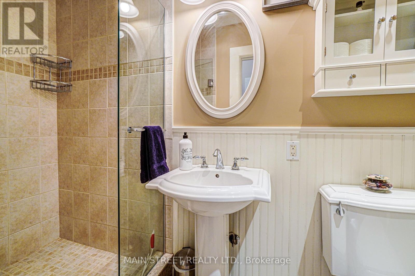5 Bedroom
3 Bathroom
Fireplace
Central Air Conditioning
Forced Air
$1,800,000
Don't Miss out on this Historical Gorgeous Brick Victorian Century Home in a Private Setting in the Heart of Downtown Stouffville. Fantastic Commuter Location within Walking Distance to the Train Station, Downtown Shoppes & Restaurants. Historic Stone Wall Surrounds the Front Yard. Norway Pines Grace the Home and long Interlock Driveway. House is set up perfectly for an in-law Suite. Above Grade windows and a Woodburning Fireplace in the lower Recreation Room w/ a full Walk -up to the huge Fenced Back Yard. Plenty of Room to Build a Garage pending Township Approvals. **** EXTRAS **** New Front Roof (2021) 220 Amp Electrical Panel, High Efficiency Furnace, Central Air Condtioner, Water Softener. Legal Description cont: *STOUFFVILLE AS IN r495646; WHITCHURCH-STOUFFVILLE. There are drawings for a garage addition. (id:34792)
Property Details
|
MLS® Number
|
N8165746 |
|
Property Type
|
Single Family |
|
Community Name
|
Stouffville |
|
Amenities Near By
|
Hospital, Public Transit, Schools |
|
Community Features
|
Community Centre |
|
Parking Space Total
|
4 |
Building
|
Bathroom Total
|
3 |
|
Bedrooms Above Ground
|
5 |
|
Bedrooms Total
|
5 |
|
Basement Development
|
Finished |
|
Basement Features
|
Walk-up |
|
Basement Type
|
N/a (finished) |
|
Construction Style Attachment
|
Detached |
|
Cooling Type
|
Central Air Conditioning |
|
Exterior Finish
|
Brick |
|
Fireplace Present
|
Yes |
|
Heating Fuel
|
Natural Gas |
|
Heating Type
|
Forced Air |
|
Stories Total
|
2 |
|
Type
|
House |
Land
|
Acreage
|
No |
|
Land Amenities
|
Hospital, Public Transit, Schools |
|
Size Irregular
|
65.99 X 147 Ft ; Irregular L Shaped |
|
Size Total Text
|
65.99 X 147 Ft ; Irregular L Shaped |
Rooms
| Level |
Type |
Length |
Width |
Dimensions |
|
Second Level |
Bedroom 3 |
3.66 m |
2.93 m |
3.66 m x 2.93 m |
|
Second Level |
Bedroom 4 |
3.09 m |
3.02 m |
3.09 m x 3.02 m |
|
Second Level |
Primary Bedroom |
4.95 m |
3.94 m |
4.95 m x 3.94 m |
|
Basement |
Laundry Room |
5.89 m |
3.26 m |
5.89 m x 3.26 m |
|
Lower Level |
Recreational, Games Room |
7.44 m |
7.15 m |
7.44 m x 7.15 m |
|
Main Level |
Kitchen |
5.54 m |
4.88 m |
5.54 m x 4.88 m |
|
Main Level |
Dining Room |
3.8 m |
3.09 m |
3.8 m x 3.09 m |
|
Main Level |
Living Room |
5.47 m |
4.95 m |
5.47 m x 4.95 m |
|
Main Level |
Primary Bedroom |
4.69 m |
3.92 m |
4.69 m x 3.92 m |
|
Sub-basement |
Bedroom 2 |
5 m |
3.94 m |
5 m x 3.94 m |
Utilities
|
Sewer
|
Installed |
|
Natural Gas
|
Installed |
|
Electricity
|
Installed |
|
Cable
|
Installed |
https://www.realtor.ca/real-estate/26656992/219-second-st-whitchurch-stouffville-stouffville


