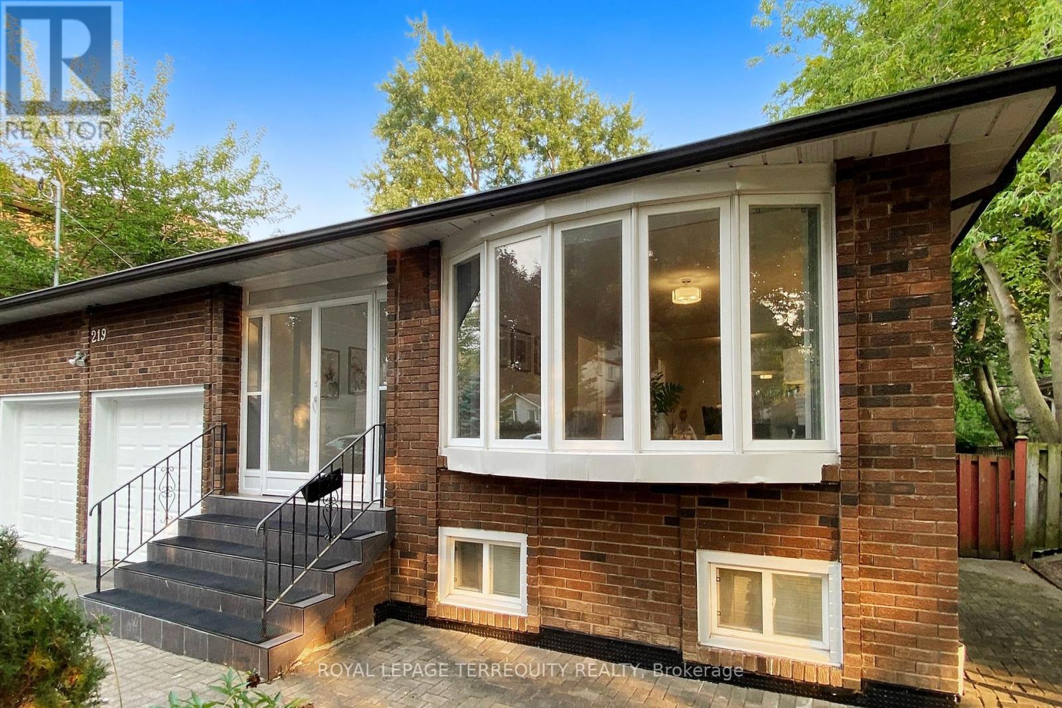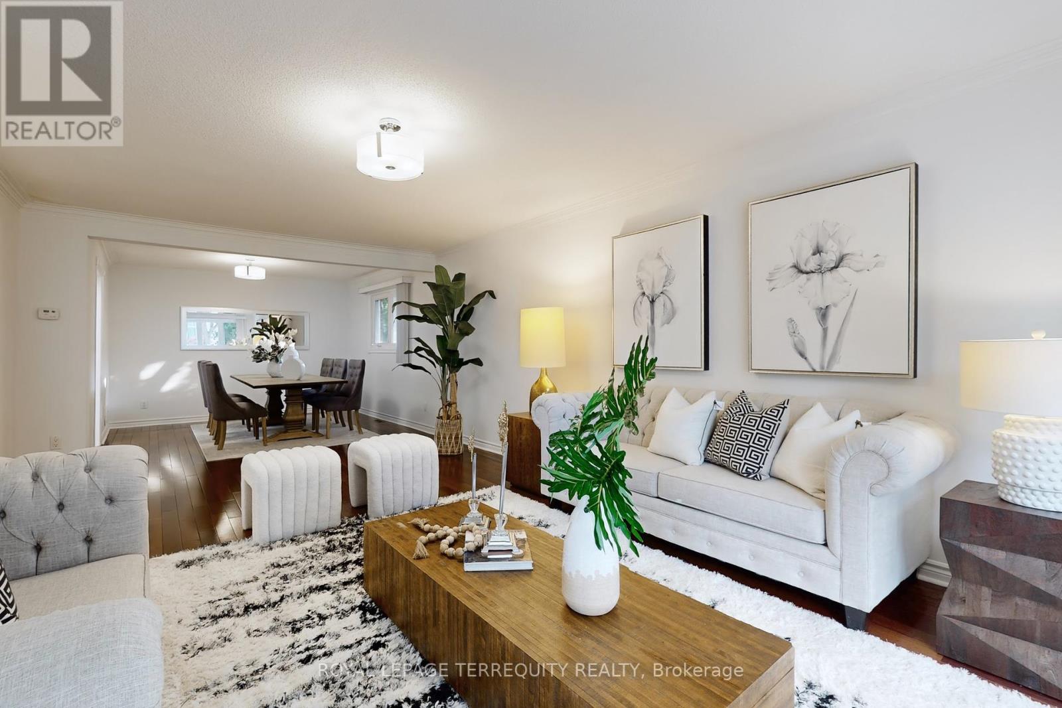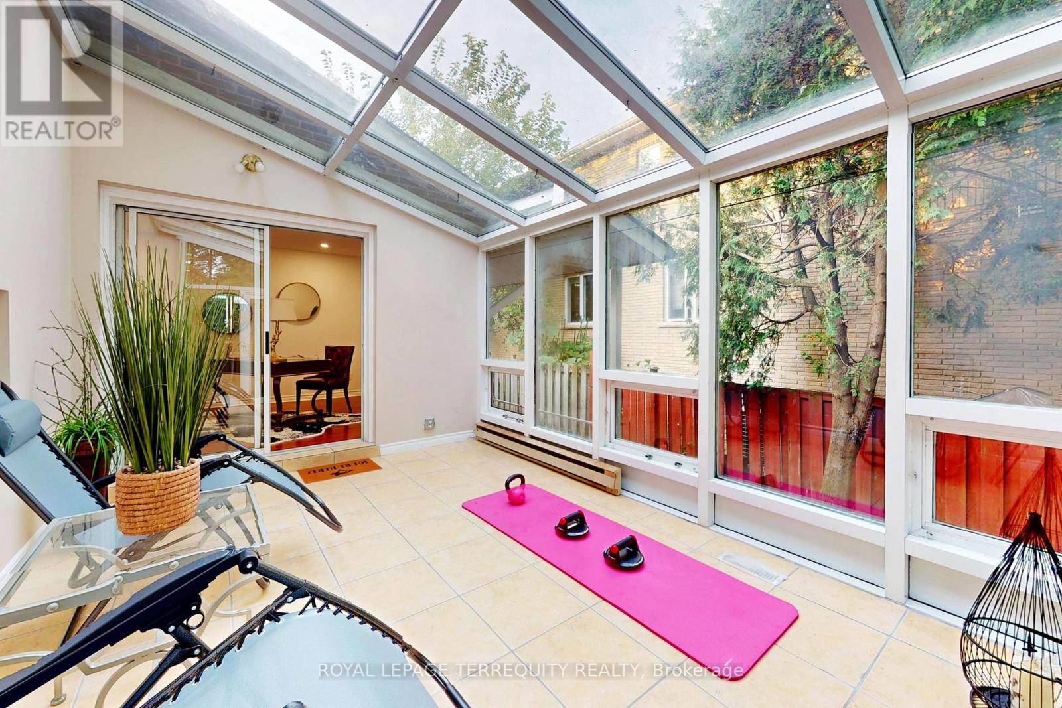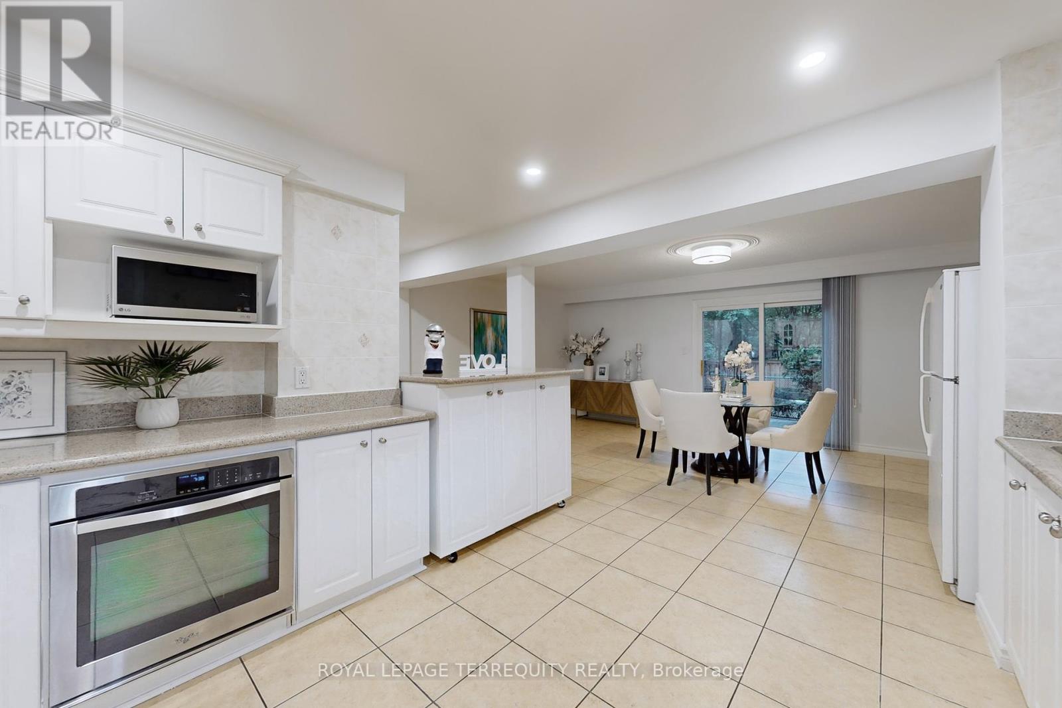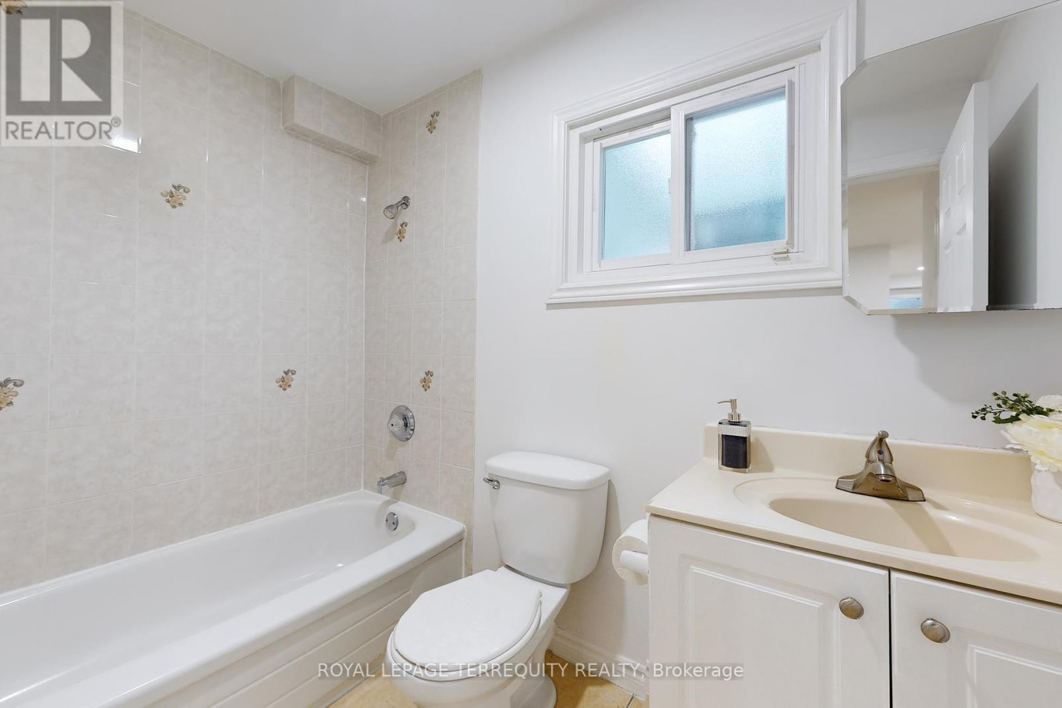(855) 500-SOLD
Info@SearchRealty.ca
219 Dunview Avenue Home For Sale Toronto (Willowdale East), Ontario M2N 4H9
C9511897
Instantly Display All Photos
Complete this form to instantly display all photos and information. View as many properties as you wish.
4 Bedroom
3 Bathroom
Central Air Conditioning
Forced Air
$4,950 Monthly
Well Maintained Sold Brick Home On A Quiet Street.Very Spacious Home With Lots Of Updates.4 Bedrooms Plus Office. 4 Season Sun Room & Huge Living & Dining. Exclusive Use Of Backyard And Deck. Earl Haig & Mckee Public School District. Short Walk To Yonge Subway & All Amenities. Must Be Non-Smokers And No Pets Please. Tenant Pays All Utilities, Maintenance Of The Lawn & Snow Removal. **** EXTRAS **** Single Family Home. Tenant has the exclusive use of the property except the basement. (id:34792)
Property Details
| MLS® Number | C9511897 |
| Property Type | Single Family |
| Community Name | Willowdale East |
| Amenities Near By | Public Transit, Schools |
| Community Features | Community Centre |
| Features | Carpet Free |
| Parking Space Total | 6 |
| Structure | Shed |
Building
| Bathroom Total | 3 |
| Bedrooms Above Ground | 4 |
| Bedrooms Total | 4 |
| Appliances | Garage Door Opener Remote(s), Oven - Built-in, Range, Cooktop, Dishwasher, Dryer, Oven, Refrigerator, Washer, Window Coverings |
| Construction Style Attachment | Detached |
| Construction Style Split Level | Backsplit |
| Cooling Type | Central Air Conditioning |
| Exterior Finish | Brick |
| Flooring Type | Marble, Hardwood, Ceramic |
| Foundation Type | Block |
| Heating Fuel | Natural Gas |
| Heating Type | Forced Air |
| Type | House |
| Utility Water | Municipal Water |
Parking
| Attached Garage |
Land
| Acreage | No |
| Fence Type | Fenced Yard |
| Land Amenities | Public Transit, Schools |
| Sewer | Sanitary Sewer |
| Size Depth | 135 Ft |
| Size Frontage | 62 Ft ,6 In |
| Size Irregular | 62.54 X 135.08 Ft |
| Size Total Text | 62.54 X 135.08 Ft |
Rooms
| Level | Type | Length | Width | Dimensions |
|---|---|---|---|---|
| Lower Level | Bedroom 3 | 3.2 m | 3.02 m | 3.2 m x 3.02 m |
| Lower Level | Kitchen | 4 m | 3.84 m | 4 m x 3.84 m |
| Lower Level | Family Room | 5.77 m | 3.66 m | 5.77 m x 3.66 m |
| Lower Level | Bedroom 4 | 3.66 m | 3 m | 3.66 m x 3 m |
| Main Level | Foyer | 6.04 m | 2.29 m | 6.04 m x 2.29 m |
| Main Level | Living Room | 5.34 m | 4 m | 5.34 m x 4 m |
| Main Level | Dining Room | 4.29 m | 3.51 m | 4.29 m x 3.51 m |
| Main Level | Office | 6.47 m | 5.55 m | 6.47 m x 5.55 m |
| Main Level | Solarium | 4.35 m | 3.5 m | 4.35 m x 3.5 m |
| Upper Level | Primary Bedroom | 4.7 m | 3.69 m | 4.7 m x 3.69 m |
| Upper Level | Bedroom 2 | 4.11 m | 3.33 m | 4.11 m x 3.33 m |




