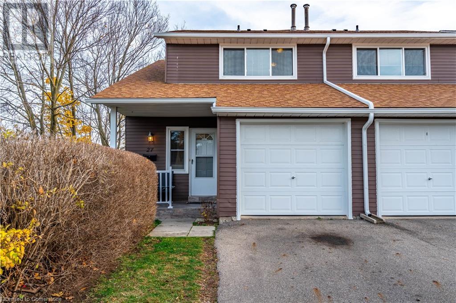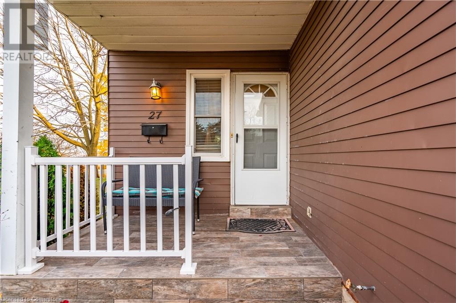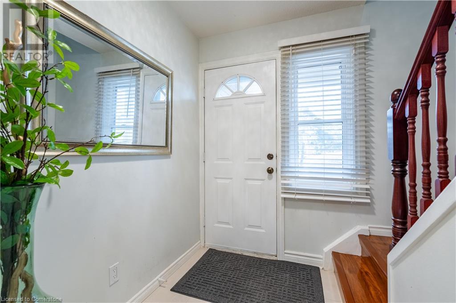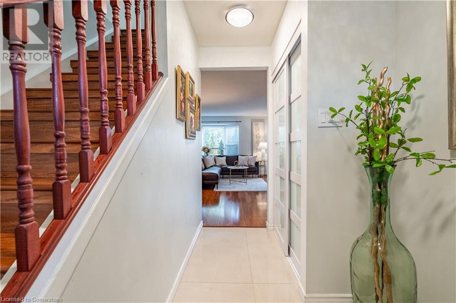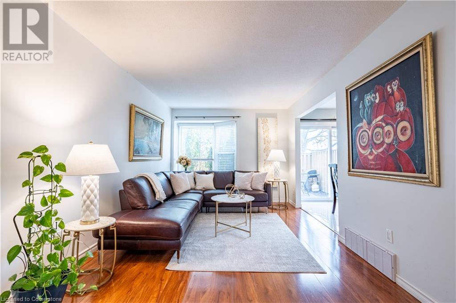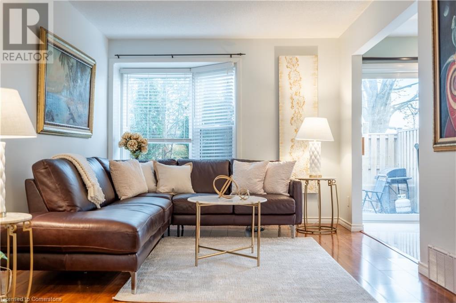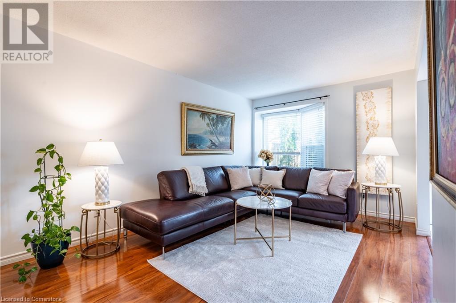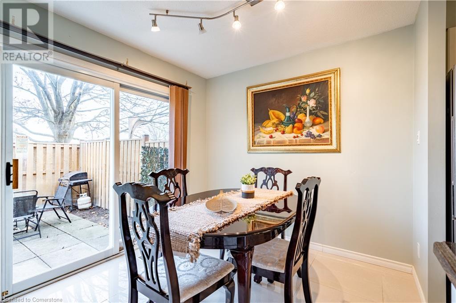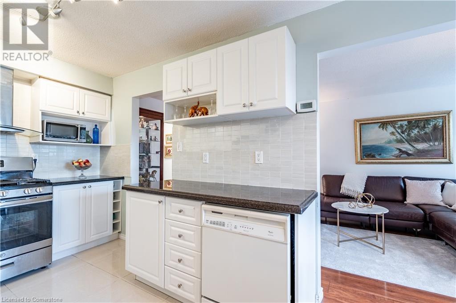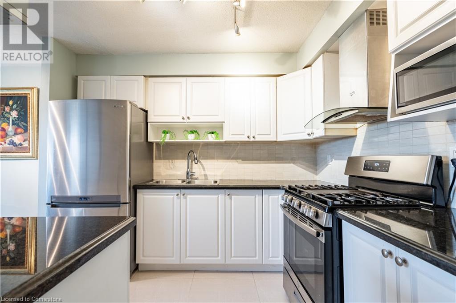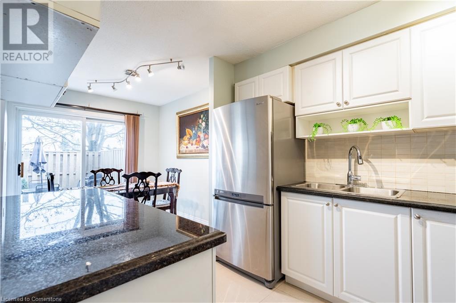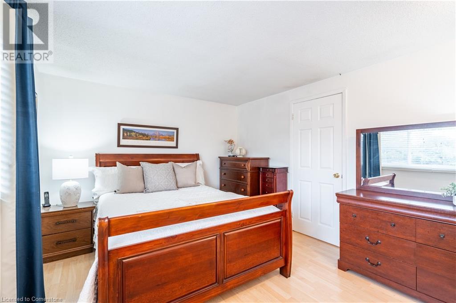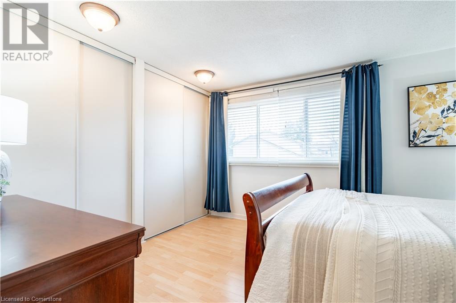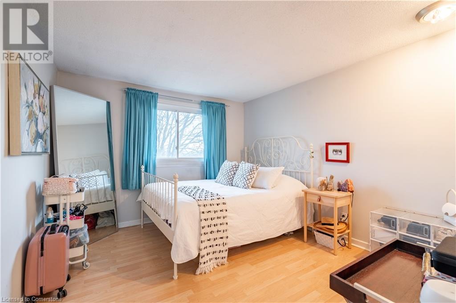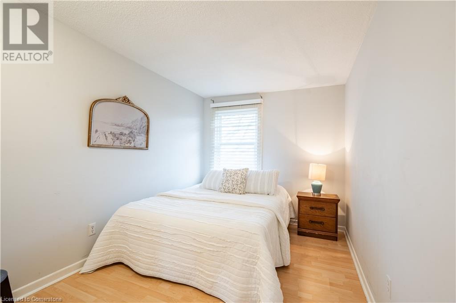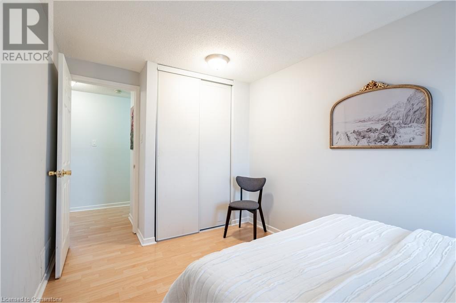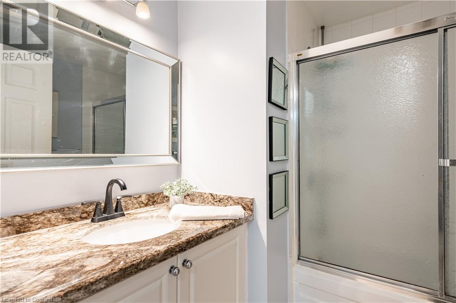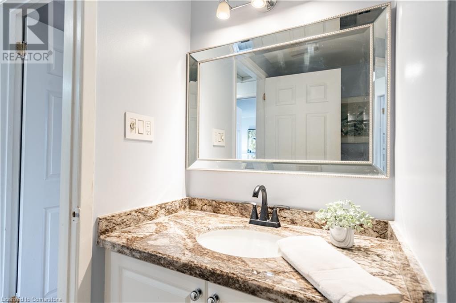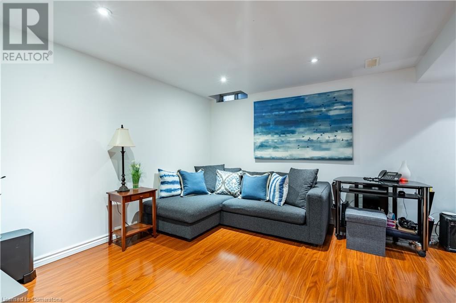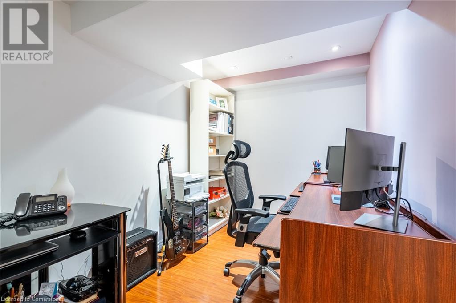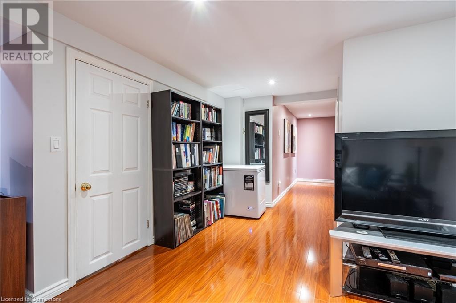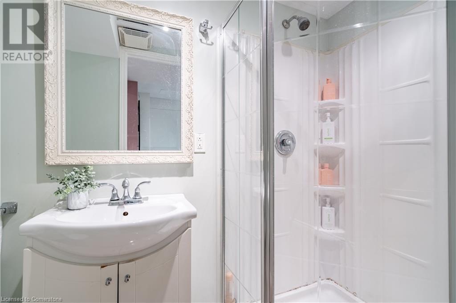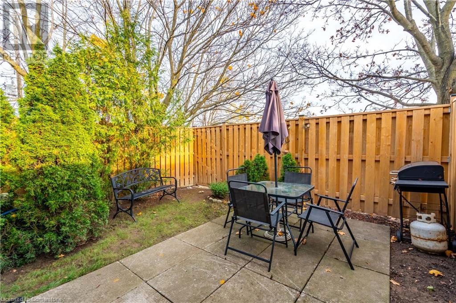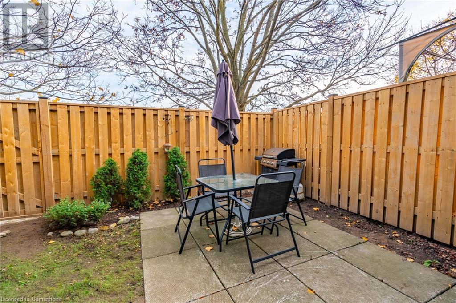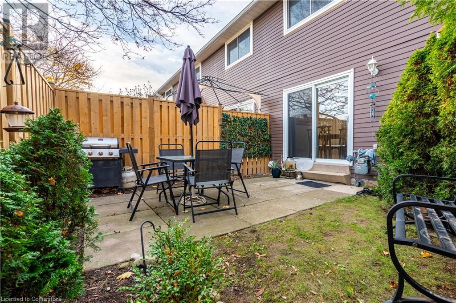2185 Fairchild Boulevard Unit# 27 Home For Sale Burlington, Ontario L7P 3P6
40682036
Instantly Display All Photos
Complete this form to instantly display all photos and information. View as many properties as you wish.
$790,000Maintenance, Insurance, Landscaping, Water, Parking
$502 Monthly
Maintenance, Insurance, Landscaping, Water, Parking
$502 MonthlyWelcome to 27-2185 Fairchild Boulevard! This bright and spacious three-bedroom, two-bathroom townhouse offers the perfect blend of comfort and convenience. Located in a desirable end-unit location, you’ll enjoy extra privacy and plenty of natural light. The main level features a stunning kitchen with sleek white cabinetry, stainless steel appliances, and dark granite countertops—perfect for preparing meals or hosting guests. On the upper level, you will find three spacious bedrooms and a four-piece bathroom. Head down to the finished basement where you will find a second living room, office nook, laundry room and a three-piece bathroom. With no rear neighbours, you can relax and entertain in your own backyard oasis. This home's location couldn’t be more convenient—just minutes from shopping, schools, and major highways, offering easy access to everything you need. Whether you're a first-time home buyer or looking for a low-maintenance investment, this townhouse checks all the boxes. Come experience all this home has to offer! Don’t be TOO LATE*! *REG TM. RSA. (id:34792)
Property Details
| MLS® Number | 40682036 |
| Property Type | Single Family |
| Amenities Near By | Golf Nearby, Park, Public Transit, Schools, Shopping |
| Community Features | School Bus |
| Equipment Type | Water Heater |
| Features | Conservation/green Belt, Paved Driveway |
| Parking Space Total | 2 |
| Rental Equipment Type | Water Heater |
Building
| Bathroom Total | 2 |
| Bedrooms Above Ground | 3 |
| Bedrooms Total | 3 |
| Appliances | Dishwasher, Dryer, Microwave, Washer, Range - Gas, Gas Stove(s), Window Coverings |
| Architectural Style | 2 Level |
| Basement Development | Finished |
| Basement Type | Full (finished) |
| Constructed Date | 1977 |
| Construction Style Attachment | Attached |
| Cooling Type | Central Air Conditioning |
| Exterior Finish | Brick, Vinyl Siding |
| Heating Fuel | Natural Gas |
| Heating Type | Forced Air |
| Stories Total | 2 |
| Size Interior | 950 Sqft |
| Type | Row / Townhouse |
| Utility Water | Municipal Water |
Parking
| Attached Garage |
Land
| Acreage | No |
| Land Amenities | Golf Nearby, Park, Public Transit, Schools, Shopping |
| Sewer | Municipal Sewage System |
| Size Total Text | Unknown |
| Zoning Description | Rl5 |
Rooms
| Level | Type | Length | Width | Dimensions |
|---|---|---|---|---|
| Second Level | 4pc Bathroom | Measurements not available | ||
| Second Level | Bedroom | 8'2'' x 12'9'' | ||
| Second Level | Bedroom | 11'2'' x 11'11'' | ||
| Second Level | Primary Bedroom | 10'9'' x 13'2'' | ||
| Basement | 3pc Bathroom | Measurements not available | ||
| Main Level | Kitchen | 8'3'' x 18'11'' | ||
| Main Level | Living Room | 10'11'' x 18'11'' |
https://www.realtor.ca/real-estate/27694310/2185-fairchild-boulevard-unit-27-burlington


