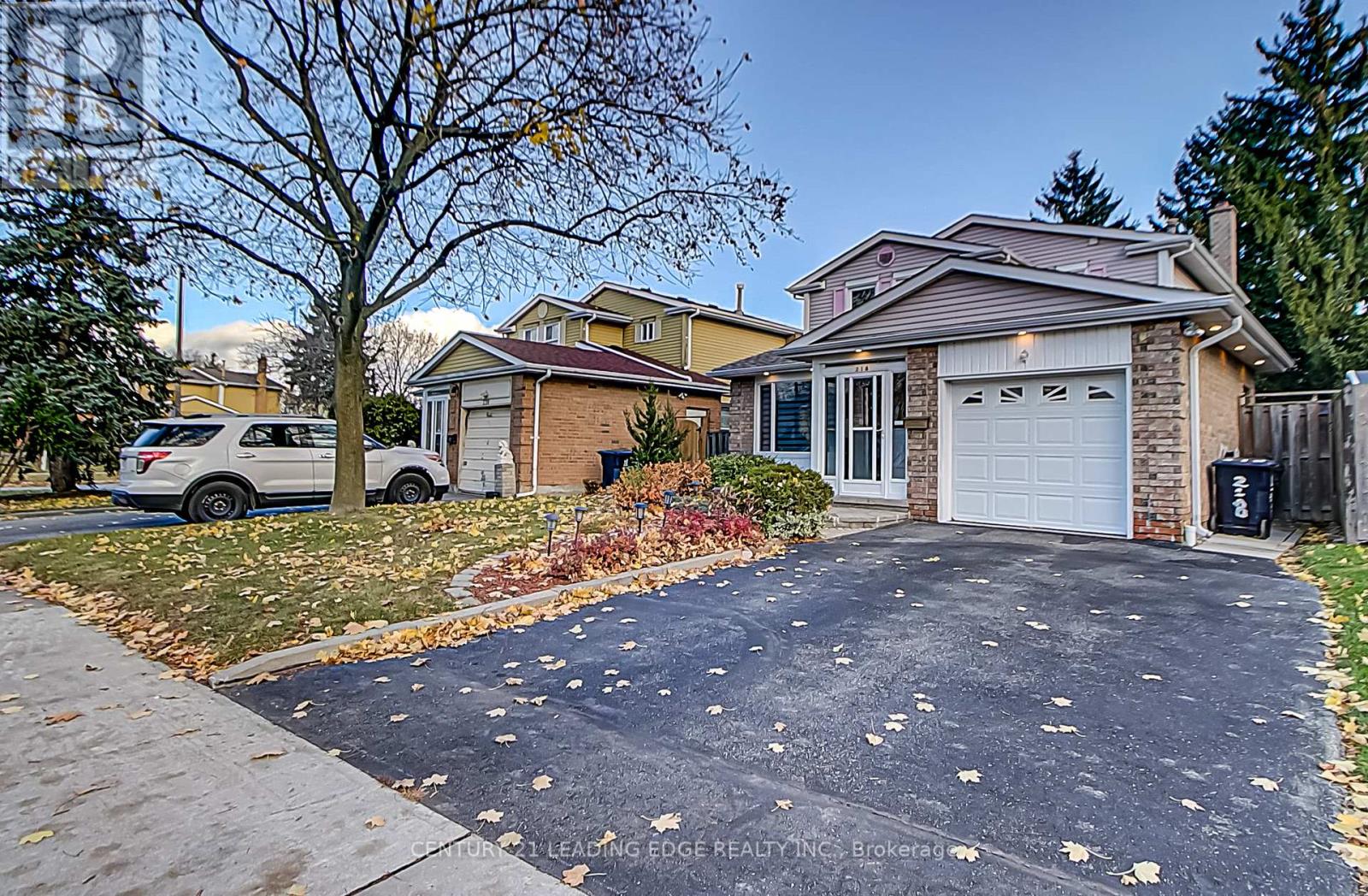4 Bedroom
3 Bathroom
Fireplace
Central Air Conditioning
Forced Air
$999,000
Pride Of Ownership. Same Owner Over 35 Years! Bright and Spacious Solid Single Detached Home Located In The Heart Of Milliken Community! This well maintained, sun-filled Detached home offers 3 generous sized BRs, Upgraded Hardwood Floor thru-out Main and and 2nd Floor. Finished Basement includes a Bedroom, an Open Rec area, a Storage Room & a Laundry / Utility Room. The fenced Backyard includes a patio space for BBQ & Entertainment, large green space for your gardening & landscaping pleasure.Convenient Location w/Good Walk & Transit Scores; just steps from Steeles and Brimley, you can find many Cafes, Restaurants, Shops, 24hrs Asia Foodmart, RONA, Parks & Trails, Milliken P.S., Albert Campbell C.I., Pacific Mall & Milliken GO. Look no further - **** EXTRAS **** Fridge, Stove, Rangehood, Washer, Dryer, All Window Covering and All Electric Light Fixture, Garage Door Opener & Remote. Central Air Conditioner. (id:34792)
Property Details
|
MLS® Number
|
E11057970 |
|
Property Type
|
Single Family |
|
Community Name
|
Milliken |
|
Parking Space Total
|
3 |
Building
|
Bathroom Total
|
3 |
|
Bedrooms Above Ground
|
3 |
|
Bedrooms Below Ground
|
1 |
|
Bedrooms Total
|
4 |
|
Basement Development
|
Finished |
|
Basement Type
|
N/a (finished) |
|
Construction Style Attachment
|
Detached |
|
Cooling Type
|
Central Air Conditioning |
|
Exterior Finish
|
Aluminum Siding, Brick |
|
Fireplace Present
|
Yes |
|
Flooring Type
|
Hardwood, Ceramic, Carpeted |
|
Foundation Type
|
Concrete |
|
Half Bath Total
|
1 |
|
Heating Fuel
|
Natural Gas |
|
Heating Type
|
Forced Air |
|
Stories Total
|
2 |
|
Type
|
House |
|
Utility Water
|
Municipal Water |
Parking
Land
|
Acreage
|
No |
|
Sewer
|
Sanitary Sewer |
|
Size Depth
|
129 Ft ,7 In |
|
Size Frontage
|
40 Ft ,6 In |
|
Size Irregular
|
40.53 X 129.66 Ft |
|
Size Total Text
|
40.53 X 129.66 Ft |
Rooms
| Level |
Type |
Length |
Width |
Dimensions |
|
Second Level |
Primary Bedroom |
3.47 m |
5.3 m |
3.47 m x 5.3 m |
|
Second Level |
Bedroom 2 |
2.81 m |
4.44 m |
2.81 m x 4.44 m |
|
Second Level |
Bedroom 3 |
3.02 m |
4.15 m |
3.02 m x 4.15 m |
|
Basement |
Bedroom 4 |
3.22 m |
2.93 m |
3.22 m x 2.93 m |
|
Basement |
Recreational, Games Room |
6.89 m |
5.06 m |
6.89 m x 5.06 m |
|
Main Level |
Living Room |
3.27 m |
4.59 m |
3.27 m x 4.59 m |
|
Main Level |
Dining Room |
3.27 m |
3.03 m |
3.27 m x 3.03 m |
|
Main Level |
Kitchen |
2.73 m |
3.42 m |
2.73 m x 3.42 m |
|
Main Level |
Family Room |
3.68 m |
4 m |
3.68 m x 4 m |
https://www.realtor.ca/real-estate/27686379/218-goldhawk-trail-toronto-milliken-milliken











































