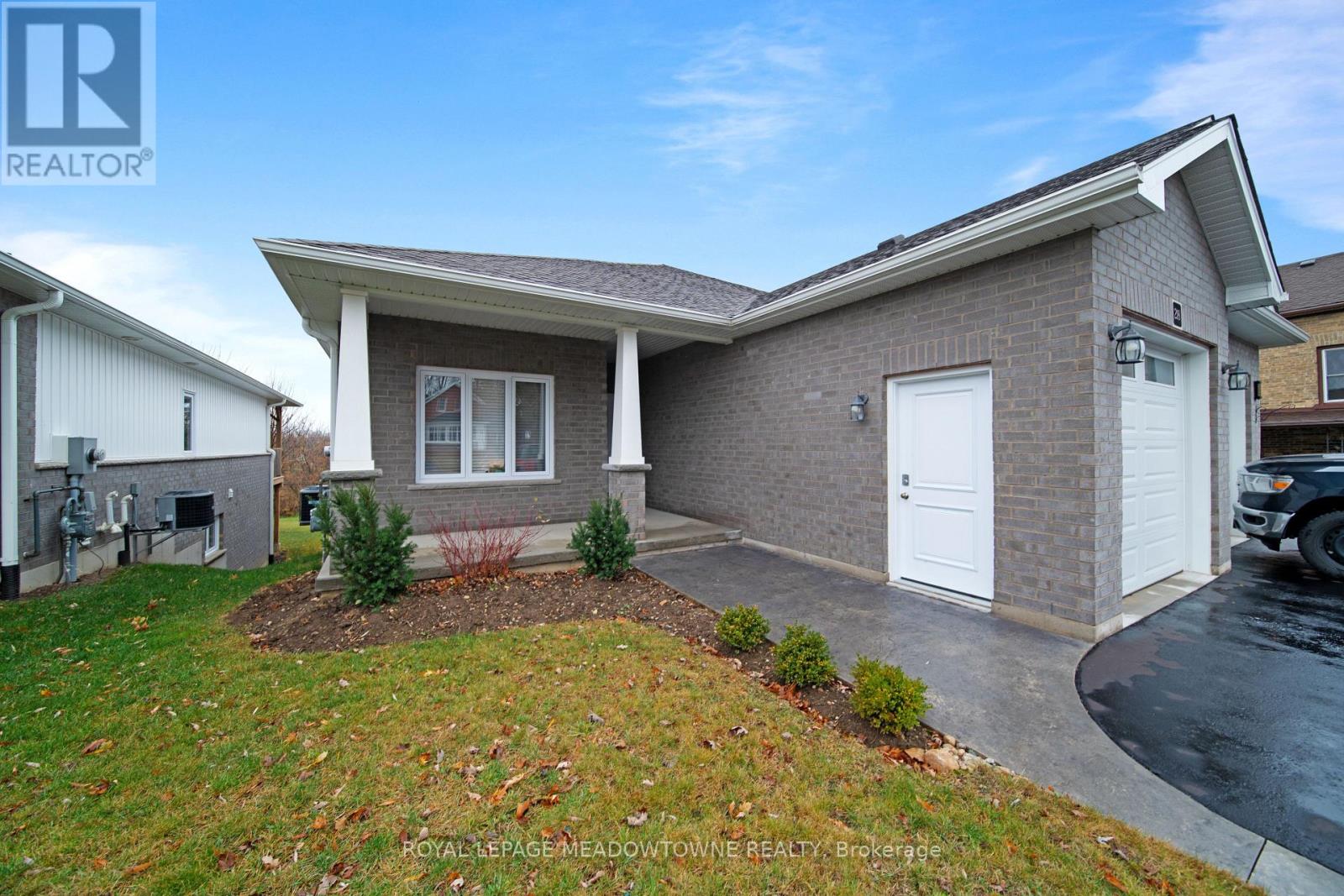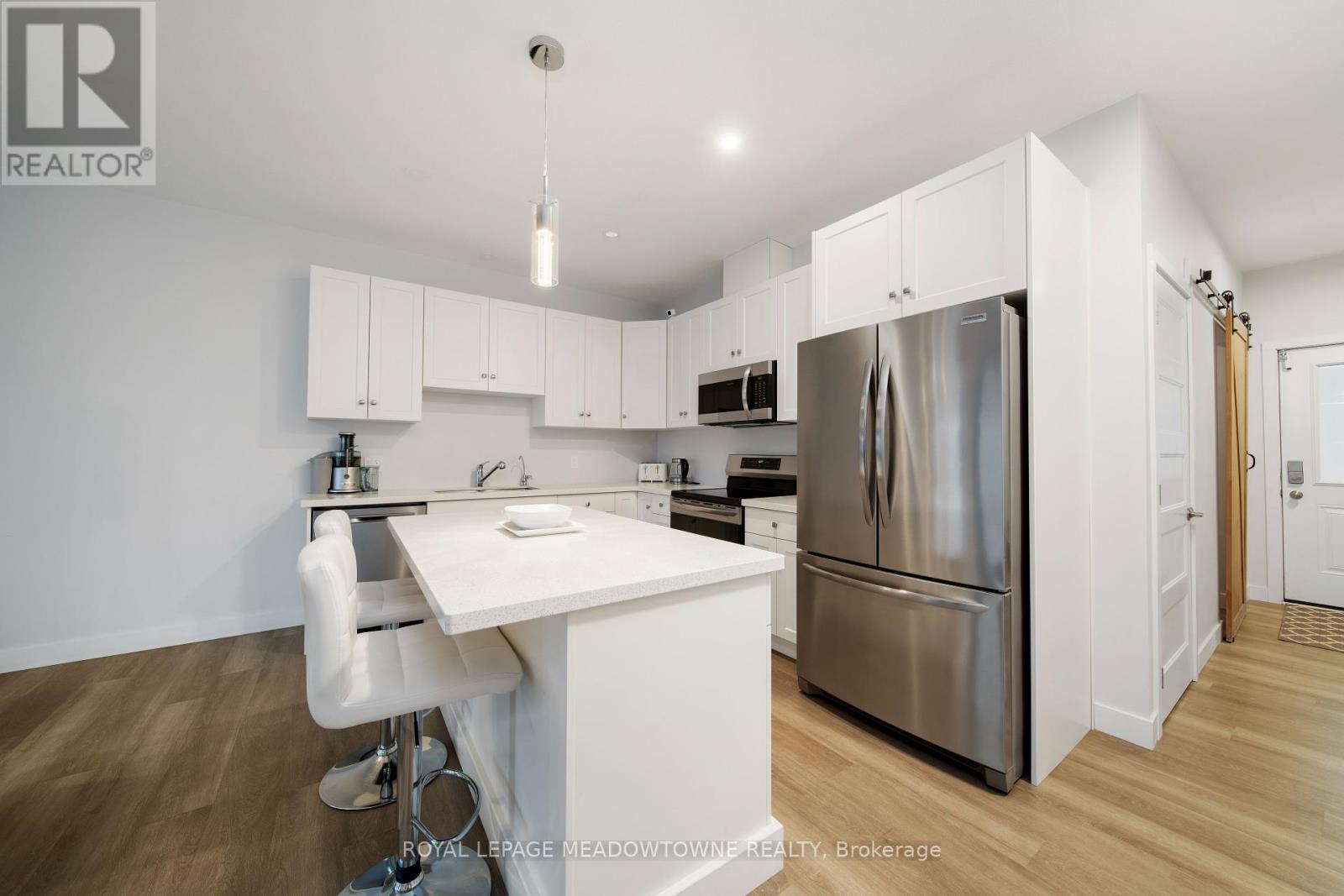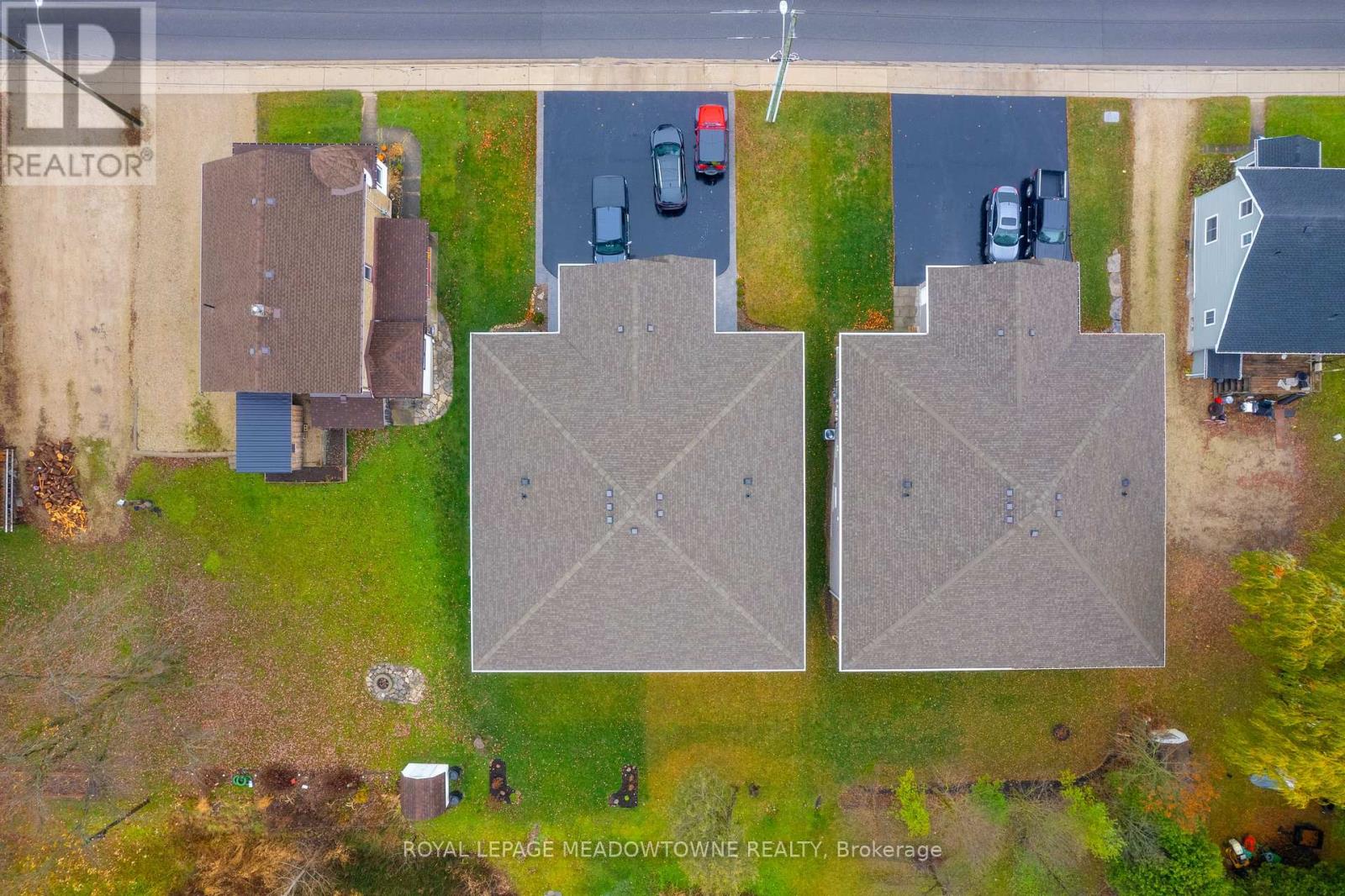4 Bedroom
3 Bathroom
Central Air Conditioning
Forced Air
$589,000
This exquisite 3-year-old modern bungalow is thoughtfully designed for todays lifestyle, featuring an inviting layout bathed in natural light from generous windows. The spacious bedrooms provide comfort, while the chef-inspired kitchen is perfect for hosting unforgettable gatherings. Step onto your covered deck off the living room and savor the seamless blend of indoor and outdoor living. The fully finished, soundproof basement with a walk-out entrance doubles your living area, offering endless possibilities, complete with a kitchen rough-in. Conveniently located near parks, schools, shopping, and dining, this home truly has it all. Luxurious details include quartz countertops, Frigidaire Gallery appliances, smart bedroom switches, stylish pocket and barn doors, and premium laminate flooring. Custom closet organizers add functionality, and the Tarion New Home Warranty ensures peace of mind. Don't miss your chance to own this exceptional property! **** EXTRAS **** Quartz Countertop, Smart Switches In All Bedrooms, Pocket Doors, Barn Door, 2 Closet Organizer. (id:34792)
Property Details
|
MLS® Number
|
X10875150 |
|
Property Type
|
Single Family |
|
Community Name
|
Harriston |
|
Parking Space Total
|
5 |
Building
|
Bathroom Total
|
3 |
|
Bedrooms Above Ground
|
4 |
|
Bedrooms Total
|
4 |
|
Appliances
|
Water Heater, Blinds, Garage Door Opener, Microwave, Range, Refrigerator, Stove |
|
Basement Development
|
Finished |
|
Basement Features
|
Walk Out |
|
Basement Type
|
N/a (finished) |
|
Construction Style Attachment
|
Semi-detached |
|
Cooling Type
|
Central Air Conditioning |
|
Exterior Finish
|
Brick, Vinyl Siding |
|
Flooring Type
|
Laminate |
|
Foundation Type
|
Poured Concrete |
|
Half Bath Total
|
1 |
|
Heating Fuel
|
Natural Gas |
|
Heating Type
|
Forced Air |
|
Stories Total
|
1 |
|
Type
|
House |
|
Utility Water
|
Municipal Water |
Parking
Land
|
Acreage
|
No |
|
Sewer
|
Sanitary Sewer |
|
Size Depth
|
131 Ft ,7 In |
|
Size Frontage
|
32 Ft ,11 In |
|
Size Irregular
|
32.95 X 131.63 Ft |
|
Size Total Text
|
32.95 X 131.63 Ft |
|
Zoning Description
|
131.63 |
Rooms
| Level |
Type |
Length |
Width |
Dimensions |
|
Basement |
Bathroom |
|
|
Measurements not available |
|
Basement |
Recreational, Games Room |
4.5 m |
6.73 m |
4.5 m x 6.73 m |
|
Basement |
Bedroom 3 |
3.38 m |
4.29 m |
3.38 m x 4.29 m |
|
Basement |
Bedroom 4 |
3.38 m |
3.99 m |
3.38 m x 3.99 m |
|
Ground Level |
Kitchen |
5.61 m |
4.6 m |
5.61 m x 4.6 m |
|
Ground Level |
Dining Room |
5.61 m |
4.6 m |
5.61 m x 4.6 m |
|
Ground Level |
Living Room |
4.5 m |
5.28 m |
4.5 m x 5.28 m |
|
Ground Level |
Primary Bedroom |
2.97 m |
3.25 m |
2.97 m x 3.25 m |
|
Ground Level |
Bedroom 2 |
2.97 m |
3.25 m |
2.97 m x 3.25 m |
|
Ground Level |
Bathroom |
2.49 m |
2.36 m |
2.49 m x 2.36 m |
|
Ground Level |
Laundry Room |
2.46 m |
2.24 m |
2.46 m x 2.24 m |
https://www.realtor.ca/real-estate/27681546/218-elora-street-minto-harriston-harriston











































