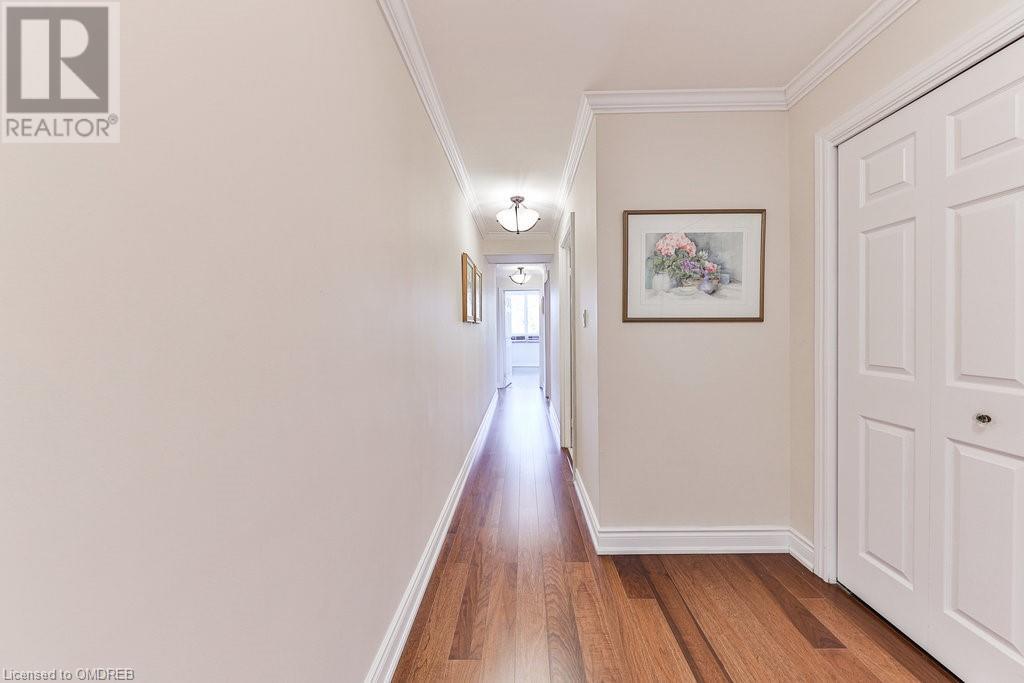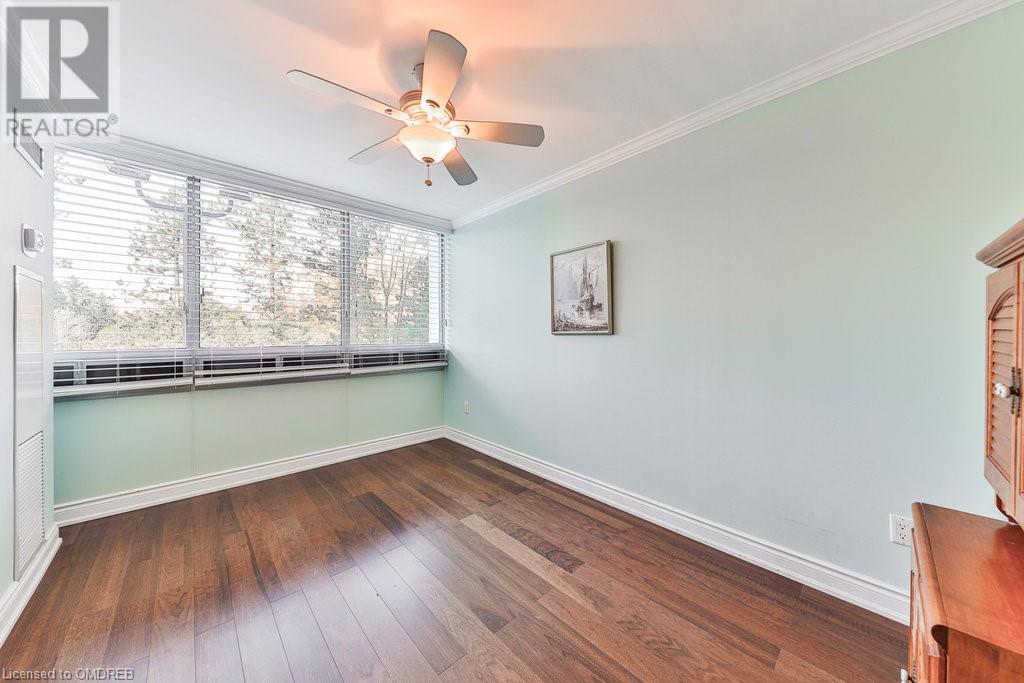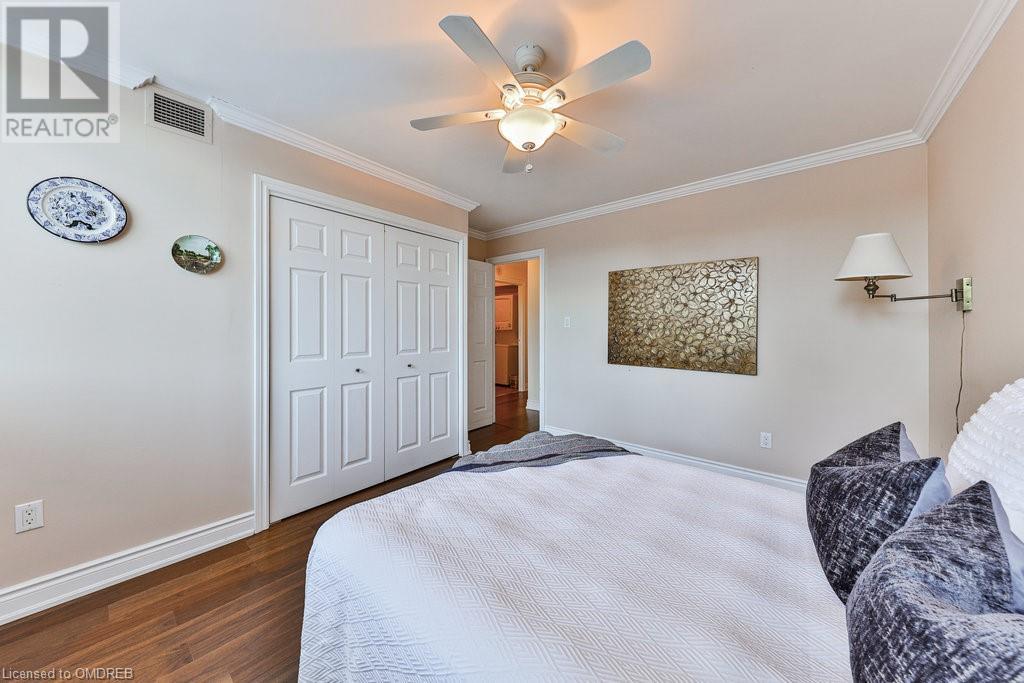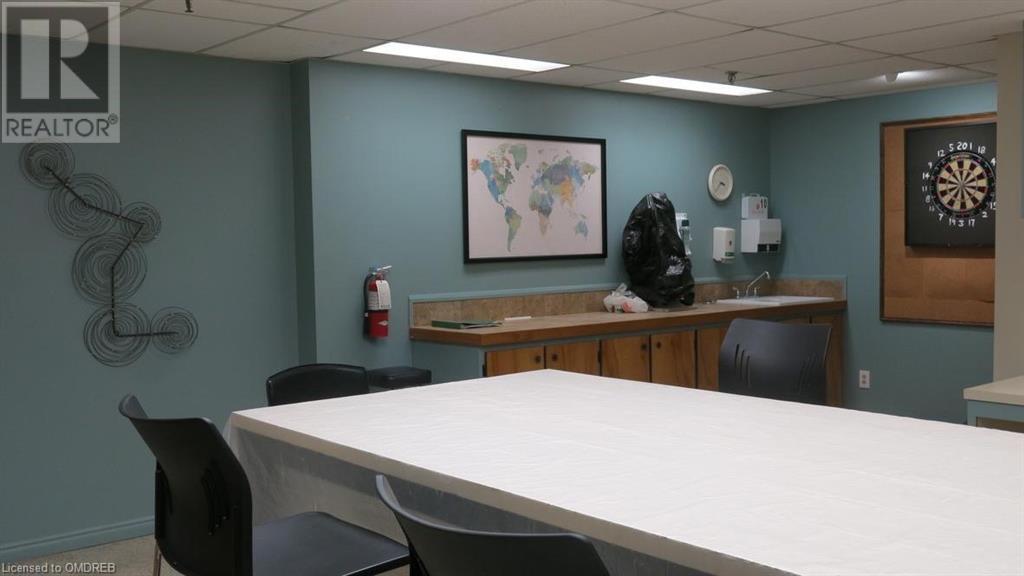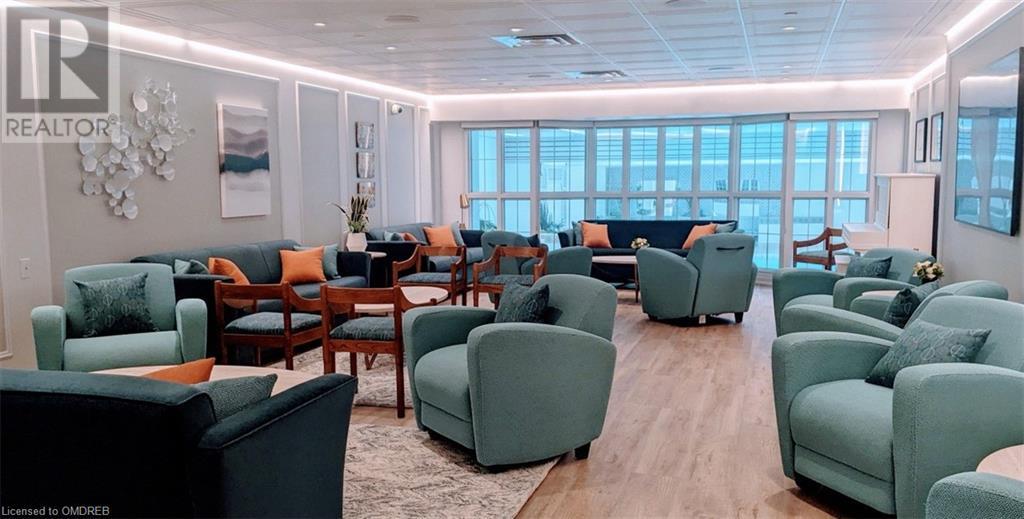2175 Marine Drive Unit# 301 Home For Sale Oakville, Ontario L6L 5L5
40674293
Instantly Display All Photos
Complete this form to instantly display all photos and information. View as many properties as you wish.
$999,900Maintenance, Insurance, Cable TV, Common Area Maintenance, Heat, Electricity, Water, Parking
$1,219.85 Monthly
Maintenance, Insurance, Cable TV, Common Area Maintenance, Heat, Electricity, Water, Parking
$1,219.85 MonthlyBeautiful 2 bedroom plus den Cardinal unit offering approximately 1,555 sq ft in the fabulous Ennisclare condos, steps to the lake in desirable Bronte. Fully renovated throughout including kitchen, both bathrooms, flooring, smooth ceilings and crown molding. Great amenities to enjoy including indoor pool, exercise room, party room with kitchen, library, billiards, indoor driving range, squash and tennis court, woodworking, painting, darts & crafts room, ping pong/plant room. Walk to shopping, parks, cafes and the lake. (id:34792)
Property Details
| MLS® Number | 40674293 |
| Property Type | Single Family |
| Amenities Near By | Park, Place Of Worship, Public Transit, Shopping |
| Equipment Type | None |
| Features | Balcony |
| Parking Space Total | 1 |
| Rental Equipment Type | None |
| Storage Type | Locker |
Building
| Bathroom Total | 2 |
| Bedrooms Above Ground | 2 |
| Bedrooms Below Ground | 1 |
| Bedrooms Total | 3 |
| Amenities | Exercise Centre, Party Room |
| Basement Type | None |
| Construction Style Attachment | Attached |
| Cooling Type | Central Air Conditioning |
| Exterior Finish | Concrete |
| Heating Fuel | Natural Gas |
| Heating Type | Forced Air |
| Stories Total | 1 |
| Size Interior | 1555 Sqft |
| Type | Apartment |
| Utility Water | Municipal Water |
Parking
| Underground | |
| Visitor Parking |
Land
| Acreage | No |
| Land Amenities | Park, Place Of Worship, Public Transit, Shopping |
| Sewer | Municipal Sewage System |
| Size Total Text | Unknown |
| Zoning Description | R8 |
Rooms
| Level | Type | Length | Width | Dimensions |
|---|---|---|---|---|
| Main Level | Bedroom | 13'2'' x 8'11'' | ||
| Main Level | Full Bathroom | Measurements not available | ||
| Main Level | Primary Bedroom | 17'2'' x 11'5'' | ||
| Main Level | 4pc Bathroom | Measurements not available | ||
| Main Level | Den | 13'2'' x 8'11'' | ||
| Main Level | Dining Room | 19'6'' x 9'6'' | ||
| Main Level | Living Room | 19'6'' x 13'6'' | ||
| Main Level | Kitchen | 15'2'' x 8'11'' |
https://www.realtor.ca/real-estate/27632617/2175-marine-drive-unit-301-oakville











