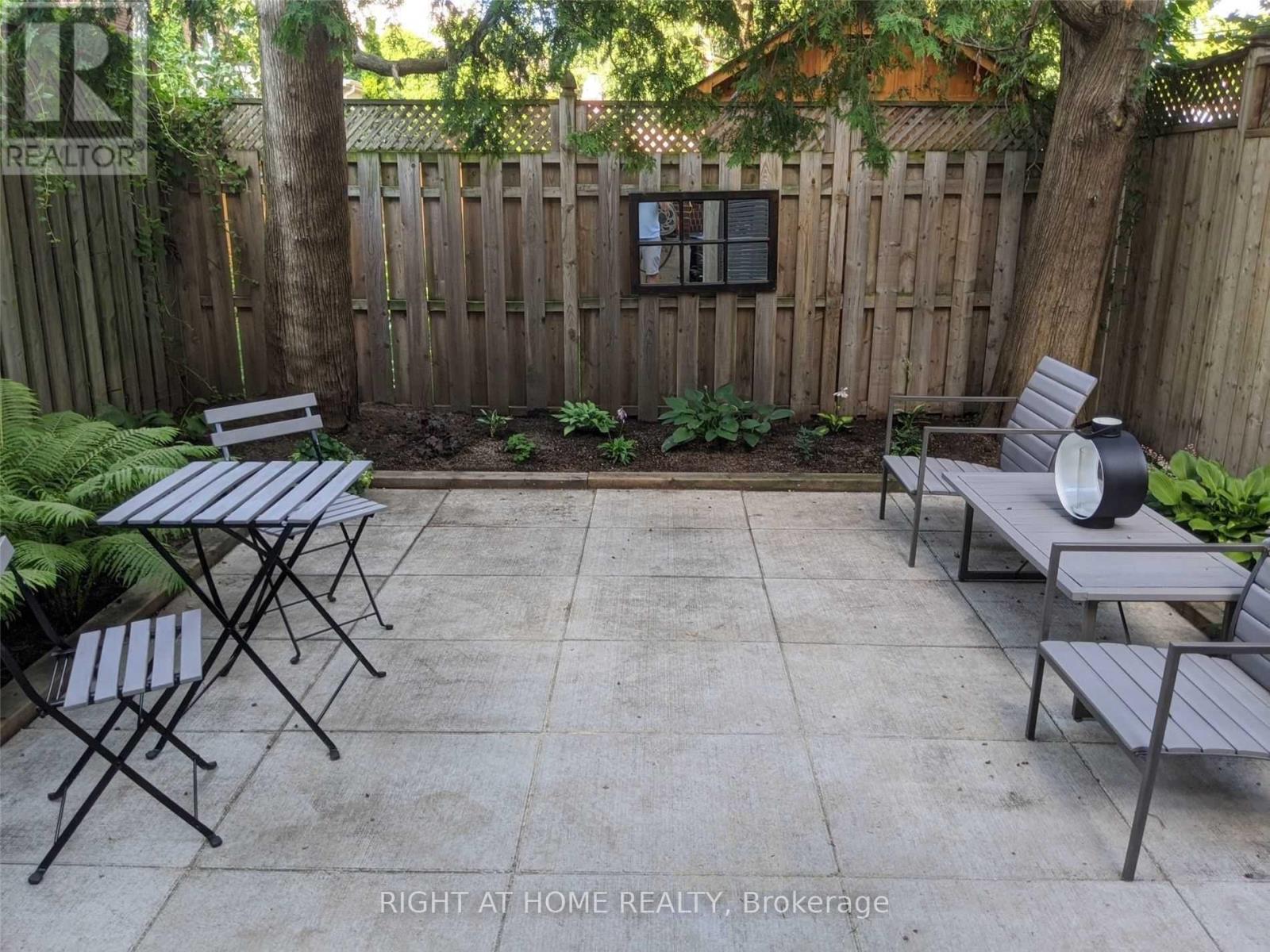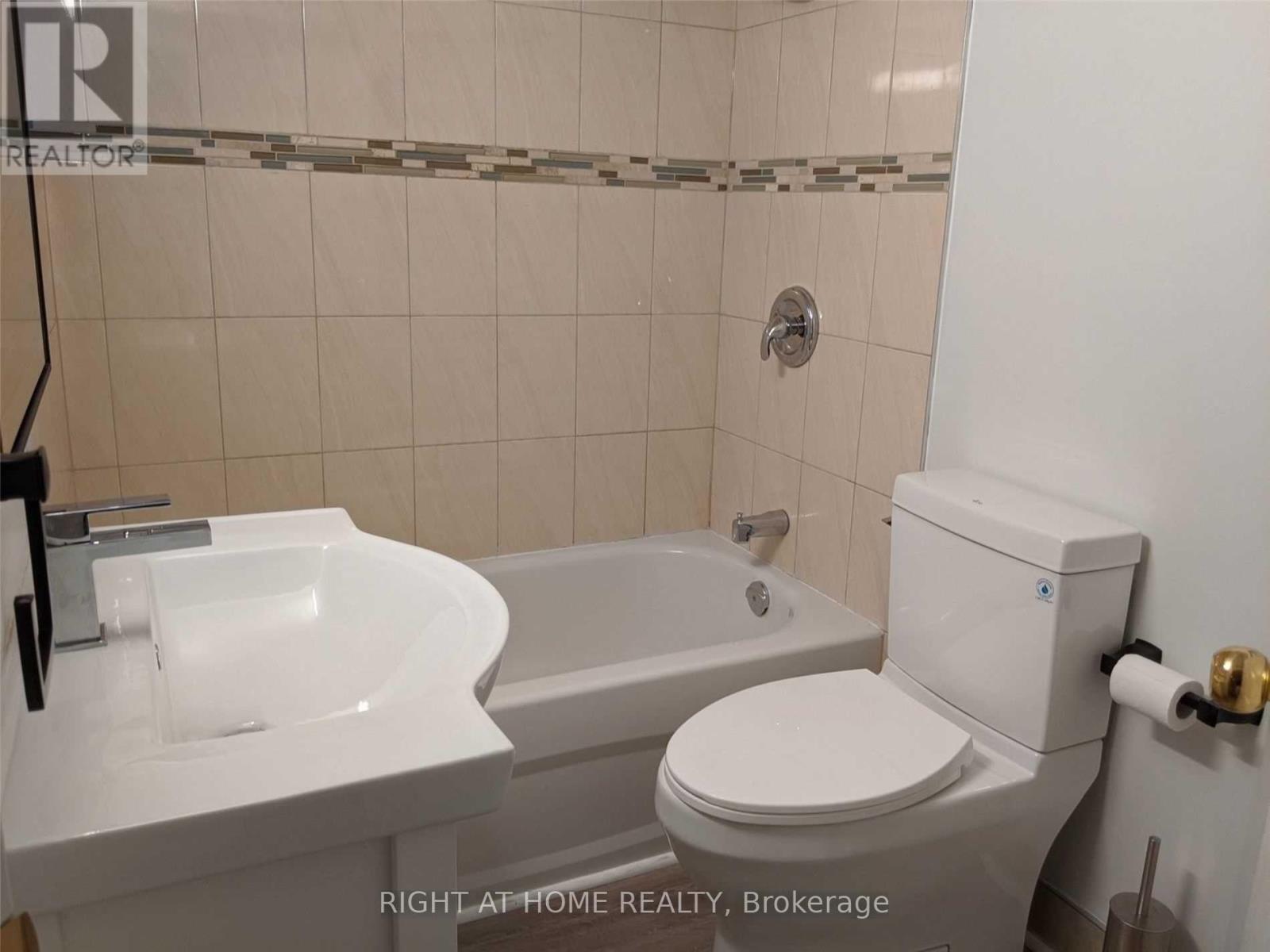(855) 500-SOLD
Info@SearchRealty.ca
217 Indian Road Crescent Home For Sale Toronto (High Park North), Ontario M6P 2G6
W10421450
Instantly Display All Photos
Complete this form to instantly display all photos and information. View as many properties as you wish.
2 Bedroom
2 Bathroom
Central Air Conditioning
Forced Air
$2,895 Monthly
Beautiful, Renovated 2 Bedroom Home For Rent In Fantastic Neighborhood. Enjoy A Full-Sized, Modern Kitchen With Eat-In Island And Stainless Steel Appliances, Gas Stove Top, Quartz And Butcher Block Countertops. Main Floor Living Area Is Great For Entertaining. Relax In The Private Backyard Oasis. Bedrooms are on lower level. **** EXTRAS **** Separate Laundry Area And Mudroom. Tenant Splits Hydro With Upstairs Tenants. Heat and water included. (id:34792)
Property Details
| MLS® Number | W10421450 |
| Property Type | Single Family |
| Community Name | High Park North |
| Amenities Near By | Park, Public Transit |
Building
| Bathroom Total | 2 |
| Bedrooms Above Ground | 2 |
| Bedrooms Total | 2 |
| Basement Development | Finished |
| Basement Features | Separate Entrance |
| Basement Type | N/a (finished) |
| Construction Style Attachment | Semi-detached |
| Cooling Type | Central Air Conditioning |
| Exterior Finish | Brick |
| Flooring Type | Hardwood, Tile, Laminate |
| Foundation Type | Unknown |
| Heating Fuel | Natural Gas |
| Heating Type | Forced Air |
| Stories Total | 2 |
| Type | House |
| Utility Water | Municipal Water |
Land
| Acreage | No |
| Fence Type | Fenced Yard |
| Land Amenities | Park, Public Transit |
| Sewer | Sanitary Sewer |
| Size Depth | 85 Ft |
| Size Frontage | 17 Ft ,10 In |
| Size Irregular | 17.91 X 85 Ft |
| Size Total Text | 17.91 X 85 Ft |
Rooms
| Level | Type | Length | Width | Dimensions |
|---|---|---|---|---|
| Lower Level | Primary Bedroom | 16.47 m | 8.33 m | 16.47 m x 8.33 m |
| Lower Level | Bedroom | 12.99 m | 10.23 m | 12.99 m x 10.23 m |
| Main Level | Kitchen | 12.99 m | 10 m | 12.99 m x 10 m |
| Main Level | Living Room | 12 m | 10.5 m | 12 m x 10.5 m |
| Main Level | Laundry Room | 9.5 m | 8.5 m | 9.5 m x 8.5 m |



















