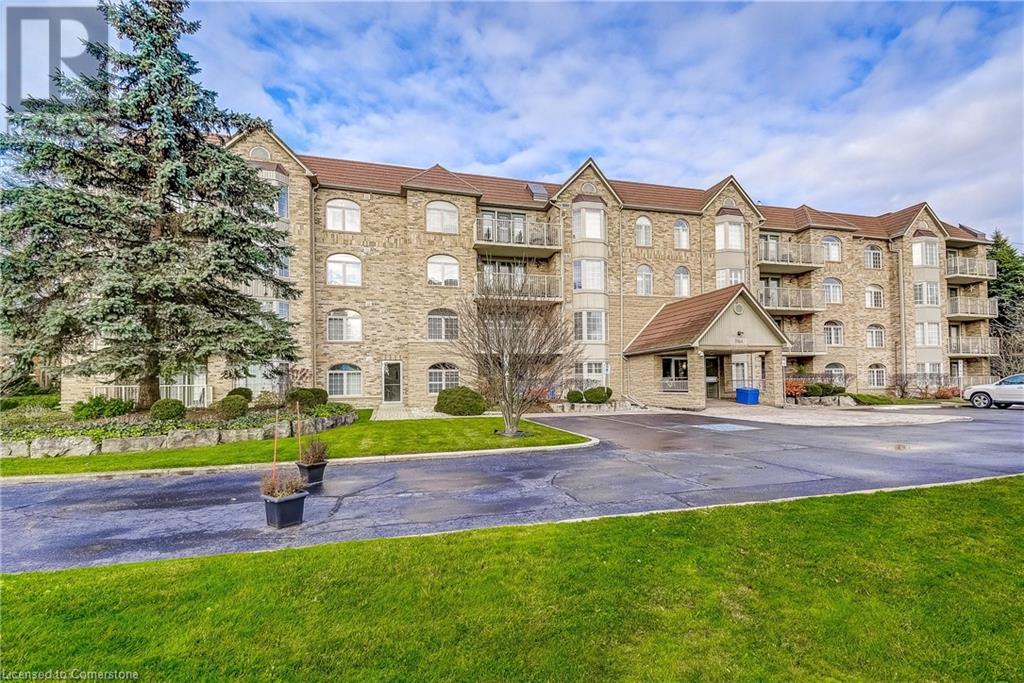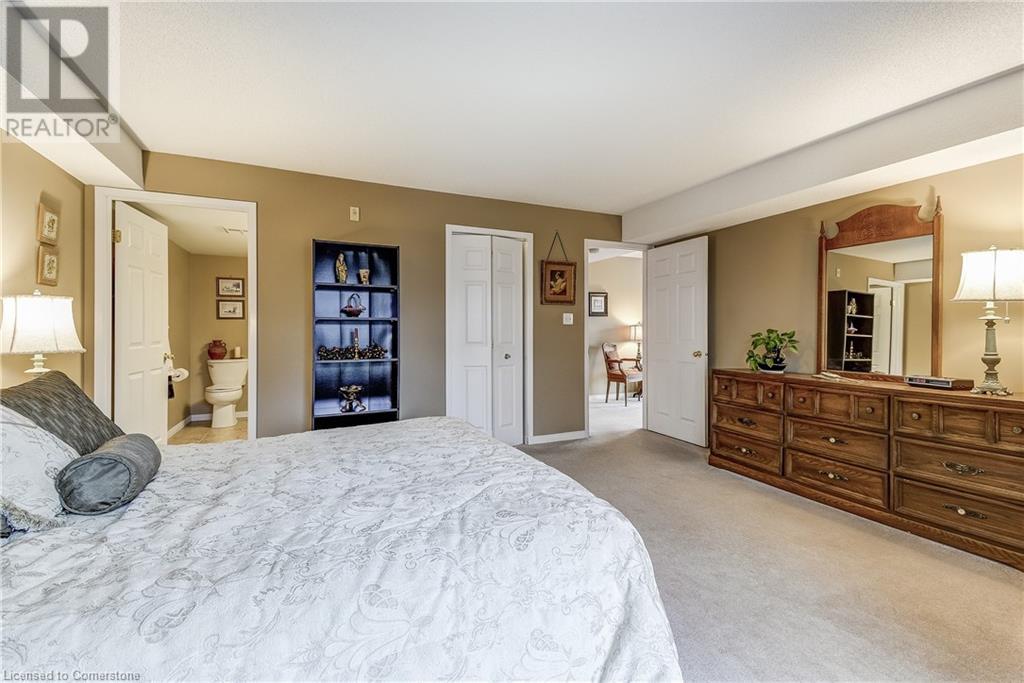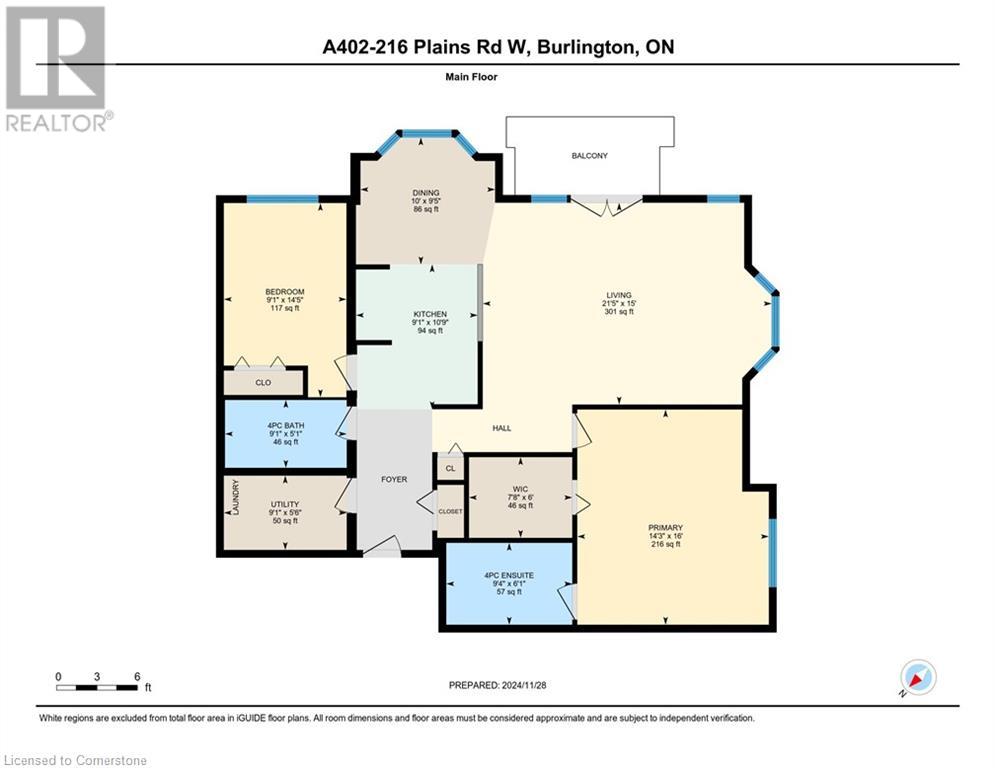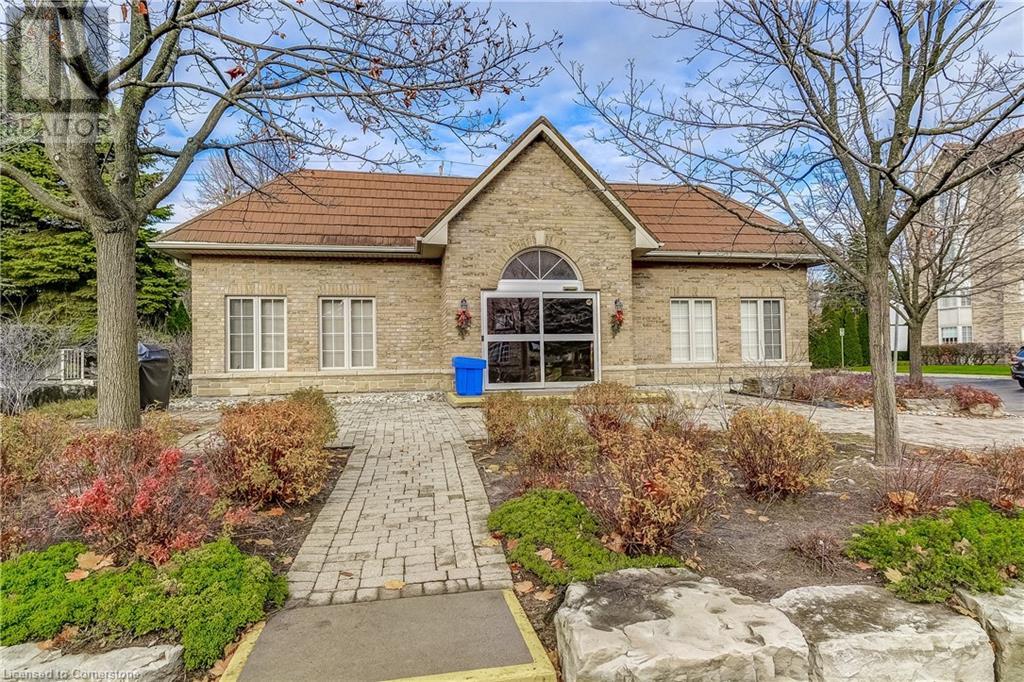216 Plains Road W Unit# A402 Home For Sale Burlington, Ontario L7T 4K8
40682654
Instantly Display All Photos
Complete this form to instantly display all photos and information. View as many properties as you wish.
$784,900Maintenance, Insurance, Landscaping, Property Management, Water, Parking
$673 Monthly
Maintenance, Insurance, Landscaping, Property Management, Water, Parking
$673 MonthlySpacious (approx. 1313 sq. ft.) two bedroom, two bath CORNER unit at sought after Oakland Green in Aldershot. This is a premium location in the complex with LARGE, BRIGHT WINDOWS facing south and west and overlooking greenery. ALLERGIES? THIS IS A PET FREE UNIT. If you are looking for a condo apartment with TWO PARKING SPOTS, recent HVAC system, plus a locker, you can stop your search. The kitchen provides loads of tasteful cabinetry and counter space! Large living room/dining room with balcony access! Primary bedroom with a large ensuite and a walk-in closet! In suite laundry! Central Vacuum! The communal clubhouse is a great spot to play cards, watch movies with friends, or quietly read a book in the private library. Close to all amenities, fantastic restaurants, Aldershot Go, shops, public transit and LaSalle Park Marina. Now is your chance to own in the well sought-after Oakland Greens complex only steps from the Aldershot community. (id:34792)
Property Details
| MLS® Number | 40682654 |
| Property Type | Single Family |
| Amenities Near By | Park, Schools |
| Community Features | Quiet Area |
| Equipment Type | Water Heater |
| Features | Balcony, Automatic Garage Door Opener |
| Parking Space Total | 2 |
| Rental Equipment Type | Water Heater |
| Storage Type | Locker |
Building
| Bathroom Total | 2 |
| Bedrooms Above Ground | 2 |
| Bedrooms Total | 2 |
| Amenities | Party Room |
| Appliances | Dishwasher, Dryer, Refrigerator, Stove, Washer, Garage Door Opener |
| Basement Type | None |
| Construction Style Attachment | Attached |
| Cooling Type | Central Air Conditioning |
| Exterior Finish | Brick, Other |
| Foundation Type | Block |
| Heating Fuel | Natural Gas |
| Heating Type | Forced Air |
| Stories Total | 1 |
| Size Interior | 1313 Sqft |
| Type | Apartment |
| Utility Water | Municipal Water |
Parking
| Underground | |
| Visitor Parking |
Land
| Access Type | Road Access |
| Acreage | No |
| Land Amenities | Park, Schools |
| Sewer | Municipal Sewage System |
| Size Total Text | Under 1/2 Acre |
| Zoning Description | Rh4-164 |
Rooms
| Level | Type | Length | Width | Dimensions |
|---|---|---|---|---|
| Main Level | 4pc Bathroom | 5'1'' x 9'1'' | ||
| Main Level | Bedroom | 14'5'' x 9'1'' | ||
| Main Level | 4pc Bathroom | 6'1'' x 9'4'' | ||
| Main Level | Primary Bedroom | 16'0'' x 14'3'' | ||
| Main Level | Living Room | 15'0'' x 21'5'' | ||
| Main Level | Kitchen | 10'9'' x 9'1'' | ||
| Main Level | Dining Room | 5'1'' x 9'1'' |
https://www.realtor.ca/real-estate/27700660/216-plains-road-w-unit-a402-burlington













































