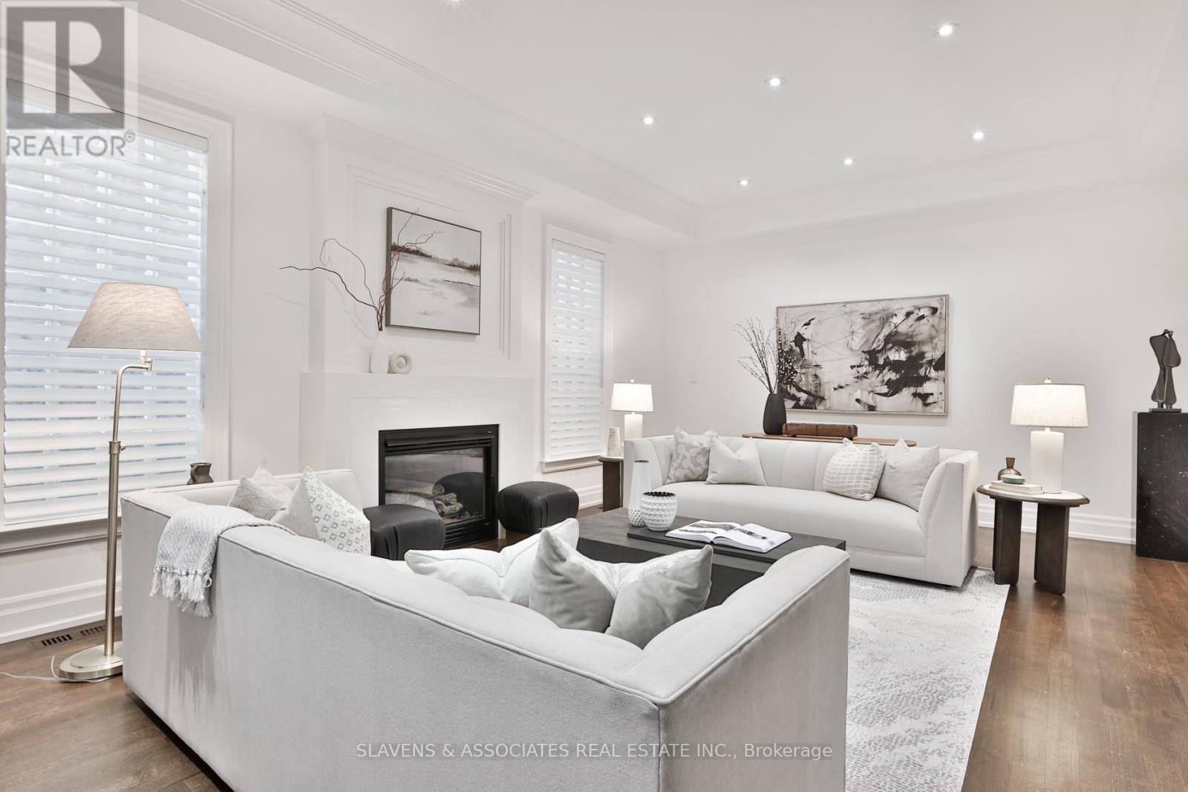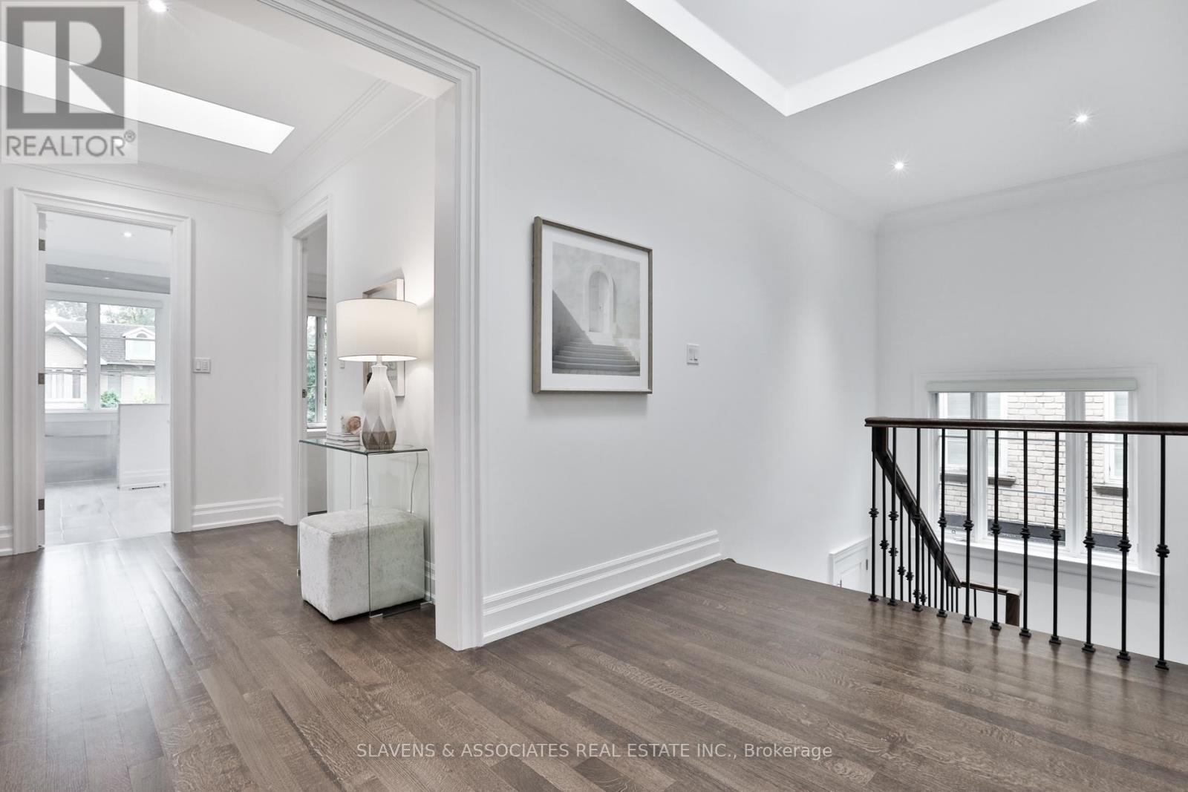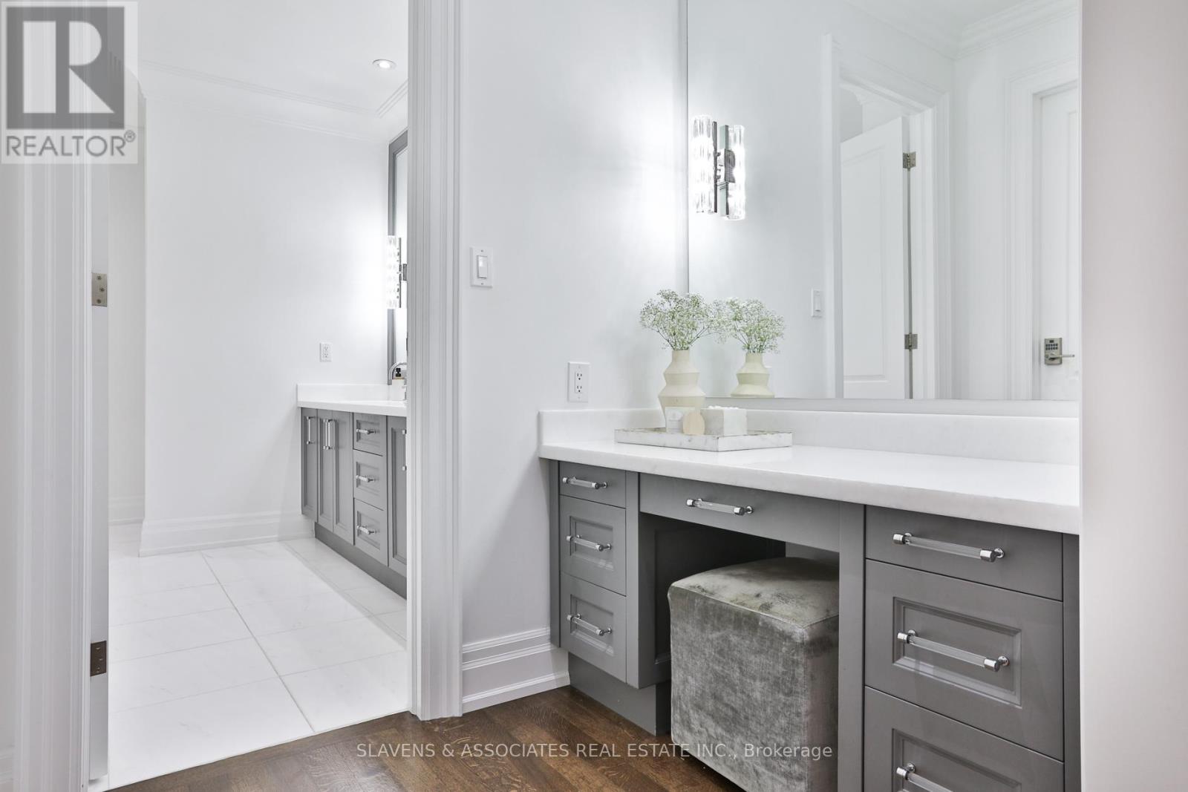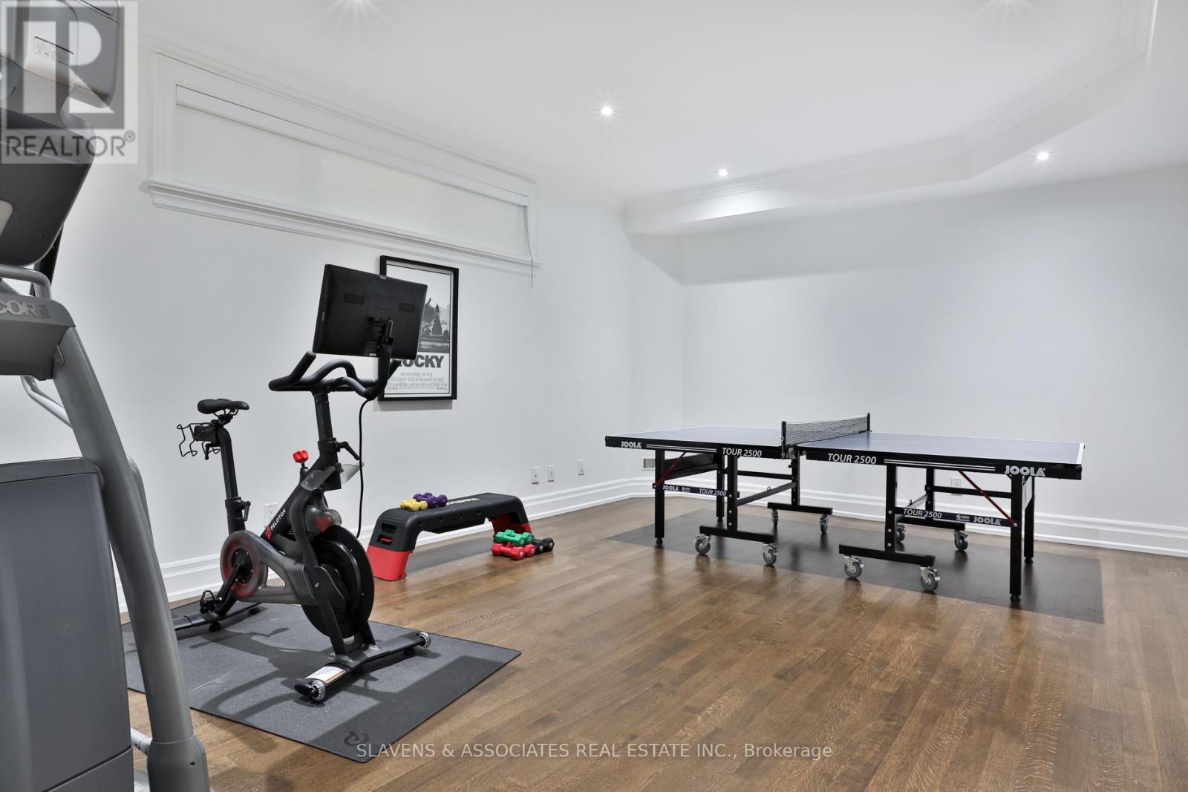6 Bedroom
4 Bathroom
Fireplace
Central Air Conditioning
Forced Air
$4,995,000
This stunning custom home is nestled in the highly sought-after Lytton Park neighbourhood, showcasing timeless elegance and premium finishes throughout. A rare gem, this beautifully renovated home boasts expansive principal rooms flooded with natural light and high ceilings, making it perfect for entertaining. The chef's dream kitchen features custom cabinetry, high-end appliances, quartz countertops, a large island with a breakfast bar, and a spacious eating area that overlooks the beautifully landscaped backyard. The sunken family room, with its 10-foot ceilings, exudes both comfort and style, offering custom built-in cabinetry, a built-in bench, and access to a private backyard oasis. A bright and functional main-floor office with custom cabinetry completes the thoughtful main floor design. Upstairs, the luxurious primary suite is a true retreat, featuring a sitting area, walk-in closet, make-up station, and a spa-inspired ensuite bathroom. Three additional generously sized bedrooms complete the upper level. The fully finished lower level offers a fantastic layout for modern families, with a gym/games room, a theatre room, an extra bedroom, and direct access to a two-car garage. This rare offering presents an extraordinary opportunity to live in one of the city's most desirable communities. **** EXTRAS **** This rare offering presents an extraordinary opportunity to live in one of the city's most desirable communities. (id:34792)
Property Details
|
MLS® Number
|
C9802753 |
|
Property Type
|
Single Family |
|
Community Name
|
Bedford Park-Nortown |
|
Parking Space Total
|
6 |
Building
|
Bathroom Total
|
4 |
|
Bedrooms Above Ground
|
4 |
|
Bedrooms Below Ground
|
2 |
|
Bedrooms Total
|
6 |
|
Appliances
|
Garage Door Opener Remote(s), Central Vacuum, Dishwasher, Dryer, Microwave, Oven, Range, Refrigerator, Washer, Wine Fridge |
|
Basement Development
|
Finished |
|
Basement Type
|
N/a (finished) |
|
Construction Style Attachment
|
Detached |
|
Cooling Type
|
Central Air Conditioning |
|
Exterior Finish
|
Brick |
|
Fire Protection
|
Security System |
|
Fireplace Present
|
Yes |
|
Flooring Type
|
Hardwood |
|
Foundation Type
|
Concrete |
|
Half Bath Total
|
1 |
|
Heating Fuel
|
Natural Gas |
|
Heating Type
|
Forced Air |
|
Stories Total
|
2 |
|
Type
|
House |
|
Utility Water
|
Municipal Water |
Parking
Land
|
Acreage
|
No |
|
Sewer
|
Sanitary Sewer |
|
Size Depth
|
135 Ft |
|
Size Frontage
|
50 Ft |
|
Size Irregular
|
50 X 135 Ft |
|
Size Total Text
|
50 X 135 Ft |
Rooms
| Level |
Type |
Length |
Width |
Dimensions |
|
Second Level |
Primary Bedroom |
5.99 m |
7.16 m |
5.99 m x 7.16 m |
|
Second Level |
Bedroom 2 |
7.54 m |
4.42 m |
7.54 m x 4.42 m |
|
Second Level |
Bedroom 3 |
5.51 m |
4.29 m |
5.51 m x 4.29 m |
|
Second Level |
Bedroom 4 |
4.7 m |
4.27 m |
4.7 m x 4.27 m |
|
Lower Level |
Recreational, Games Room |
5.41 m |
6.76 m |
5.41 m x 6.76 m |
|
Lower Level |
Bedroom 5 |
4.88 m |
4.57 m |
4.88 m x 4.57 m |
|
Lower Level |
Exercise Room |
6.6 m |
4.72 m |
6.6 m x 4.72 m |
|
Main Level |
Office |
3.07 m |
4.62 m |
3.07 m x 4.62 m |
|
Main Level |
Dining Room |
5.18 m |
4.65 m |
5.18 m x 4.65 m |
|
Main Level |
Living Room |
6.81 m |
4.62 m |
6.81 m x 4.62 m |
|
Main Level |
Kitchen |
4.62 m |
4.75 m |
4.62 m x 4.75 m |
|
Main Level |
Family Room |
6.22 m |
6.76 m |
6.22 m x 6.76 m |
https://www.realtor.ca/real-estate/27601397/216-hillhurst-boulevard-toronto-bedford-park-nortown-bedford-park-nortown











































