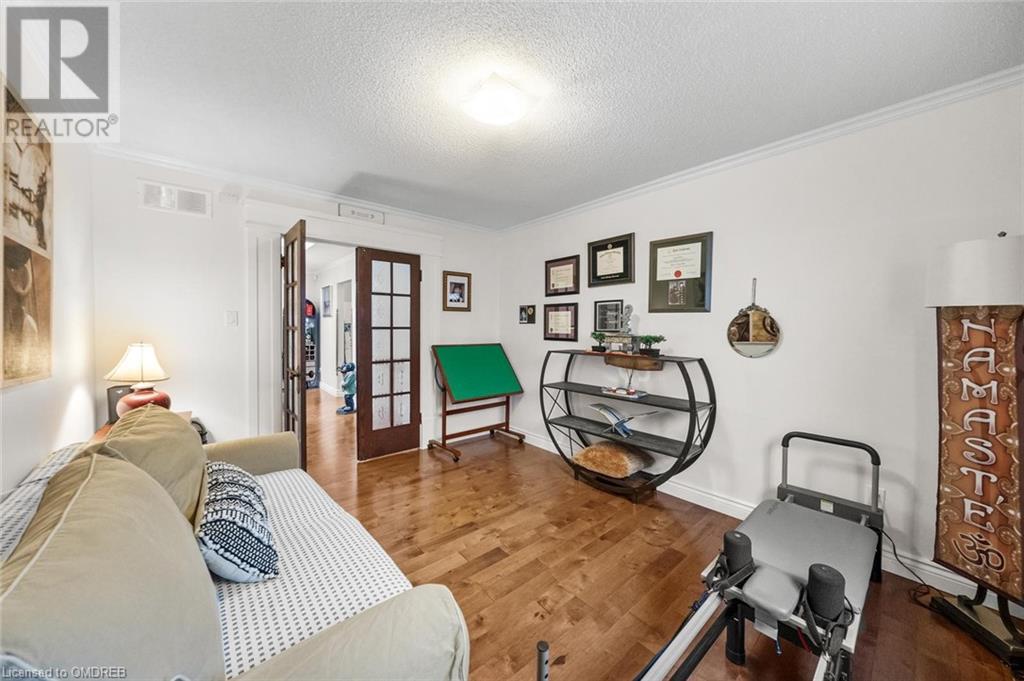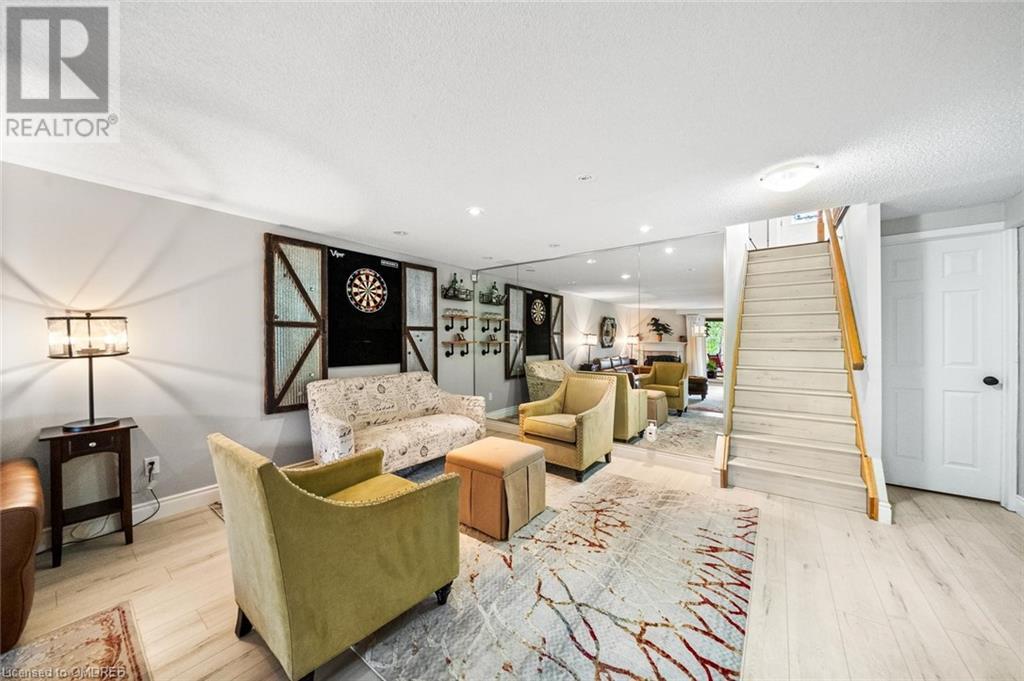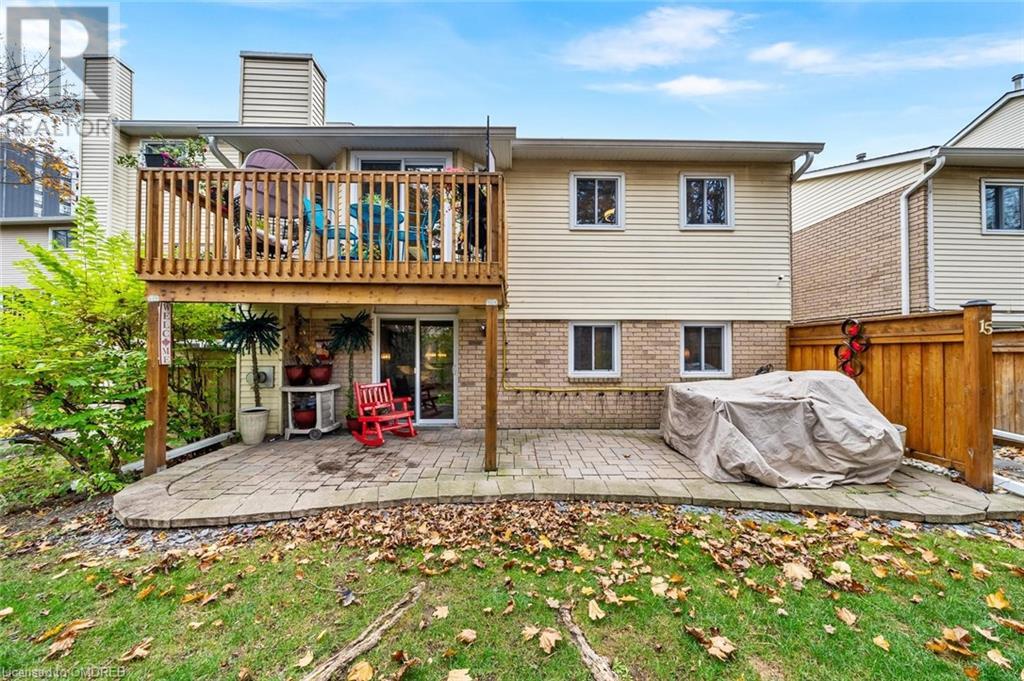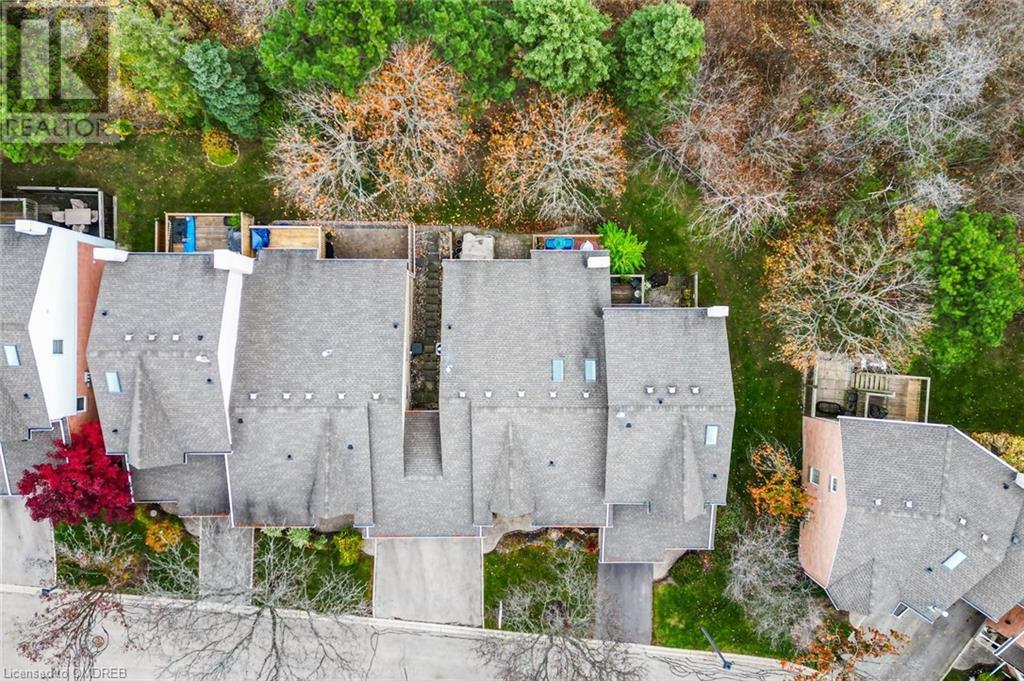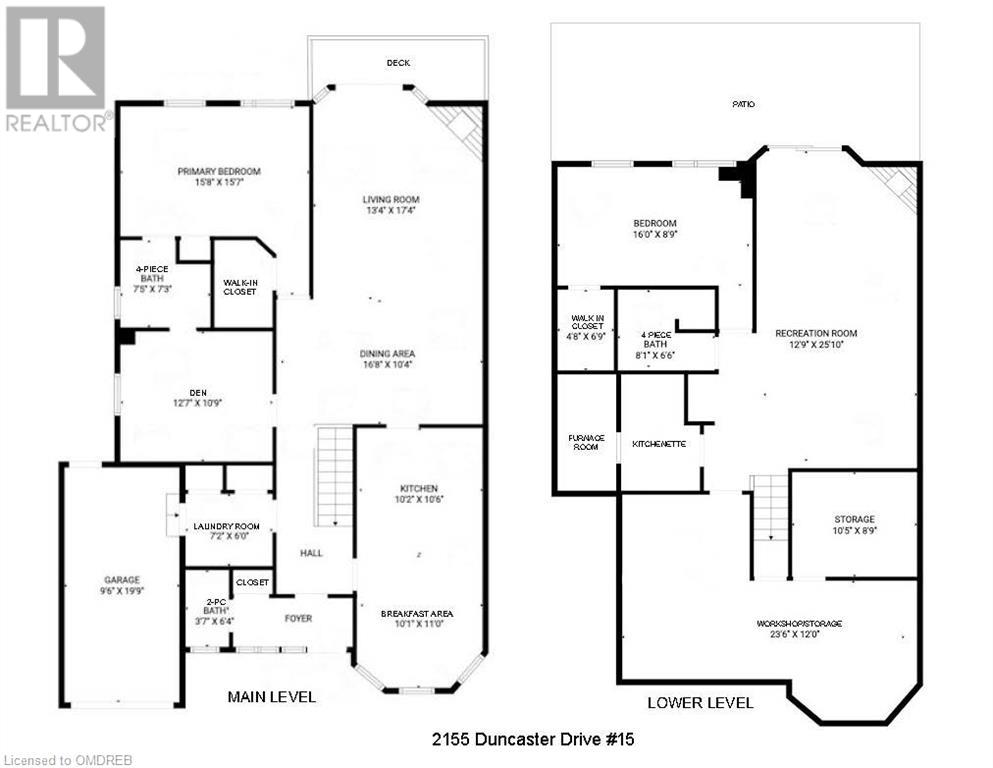2155 Duncaster Drive Unit# 15 Home For Sale Burlington, Ontario L7P 4R4
40678123
Instantly Display All Photos
Complete this form to instantly display all photos and information. View as many properties as you wish.
$834,900Maintenance, Insurance, Landscaping
$502.34 Monthly
Maintenance, Insurance, Landscaping
$502.34 MonthlySought after Brant Hills bungalow townhome with an excellent walk score of 80. An idyllic retreat for downsizers and empty nesters. A total of approximately 2,015 sq. ft., this home backs onto a ravine. Eavestrough and soffit system (2024), roof shingles (2016), air conditioner (2021), spray in insulation to the attic and basement (2021), new light fixtures, and all bathrooms updated (2024). Carpet -free home with hardwood flooring, 7mm waterproof laminate flooring with 1.5” cork under pad throughout the lower level and on stairs. With high-tech comforts like a Nest thermostat, Ring doorbell, and a long list of comprehensive ADT alarm system (exterior front and rear cameras windows, doors, smoke detectors, flood and police response). Living room with hardwood flooring, a gas fireplace (cleaned and serviced in 2023), and a walkout to a deck, and the adjoining dining room with two skylights. The kitchen offers a stainless-steel fridge (2021), new dishwasher and microwave (2024). Primary bedroom boasts hardwoods, walk-in closet and 4-piece ensuite bathroom. Den with hardwoods (could be converted to a third bedroom), powder room, a laundry room and inside entry to the garage. Gas fireplace and sliding doors to a full width patio. A second bedroom and a walk-in closet enjoys access to the 4-piece bathroom. Unfinished workshop/storage room. (id:34792)
Property Details
| MLS® Number | 40678123 |
| Property Type | Single Family |
| Amenities Near By | Park, Place Of Worship, Schools |
| Community Features | Community Centre |
| Equipment Type | Furnace |
| Features | Sump Pump, Automatic Garage Door Opener |
| Parking Space Total | 2 |
| Rental Equipment Type | Furnace |
Building
| Bathroom Total | 3 |
| Bedrooms Above Ground | 1 |
| Bedrooms Below Ground | 1 |
| Bedrooms Total | 2 |
| Architectural Style | Bungalow |
| Basement Development | Finished |
| Basement Type | Full (finished) |
| Constructed Date | 1986 |
| Construction Style Attachment | Attached |
| Cooling Type | Central Air Conditioning |
| Exterior Finish | Aluminum Siding, Brick |
| Fire Protection | Security System |
| Fireplace Present | Yes |
| Fireplace Total | 2 |
| Foundation Type | Poured Concrete |
| Half Bath Total | 1 |
| Heating Fuel | Natural Gas |
| Heating Type | Forced Air |
| Stories Total | 1 |
| Size Interior | 2015 Sqft |
| Type | Row / Townhouse |
| Utility Water | Municipal Water |
Parking
| Attached Garage |
Land
| Access Type | Road Access, Highway Nearby |
| Acreage | No |
| Land Amenities | Park, Place Of Worship, Schools |
| Sewer | Municipal Sewage System |
| Size Total Text | Unknown |
| Zoning Description | Rm3 |
Rooms
| Level | Type | Length | Width | Dimensions |
|---|---|---|---|---|
| Lower Level | Workshop | 23'6'' x 12'0'' | ||
| Lower Level | Storage | 10'5'' x 8'9'' | ||
| Lower Level | 4pc Bathroom | Measurements not available | ||
| Lower Level | Recreation Room | 12'9'' x 25'10'' | ||
| Lower Level | Bedroom | 16'0'' x 8'9'' | ||
| Main Level | Laundry Room | 7'2'' x 6'0'' | ||
| Main Level | Den | 12'7'' x 10'9'' | ||
| Main Level | Full Bathroom | Measurements not available | ||
| Main Level | Primary Bedroom | 15'8'' x 15'7'' | ||
| Main Level | 2pc Bathroom | Measurements not available | ||
| Main Level | Breakfast | 10'1'' x 11'0'' | ||
| Main Level | Kitchen | 10'2'' x 10'6'' | ||
| Main Level | Dining Room | 16'8'' x 10'4'' | ||
| Main Level | Living Room | 13'4'' x 17'4'' |
https://www.realtor.ca/real-estate/27660981/2155-duncaster-drive-unit-15-burlington


















