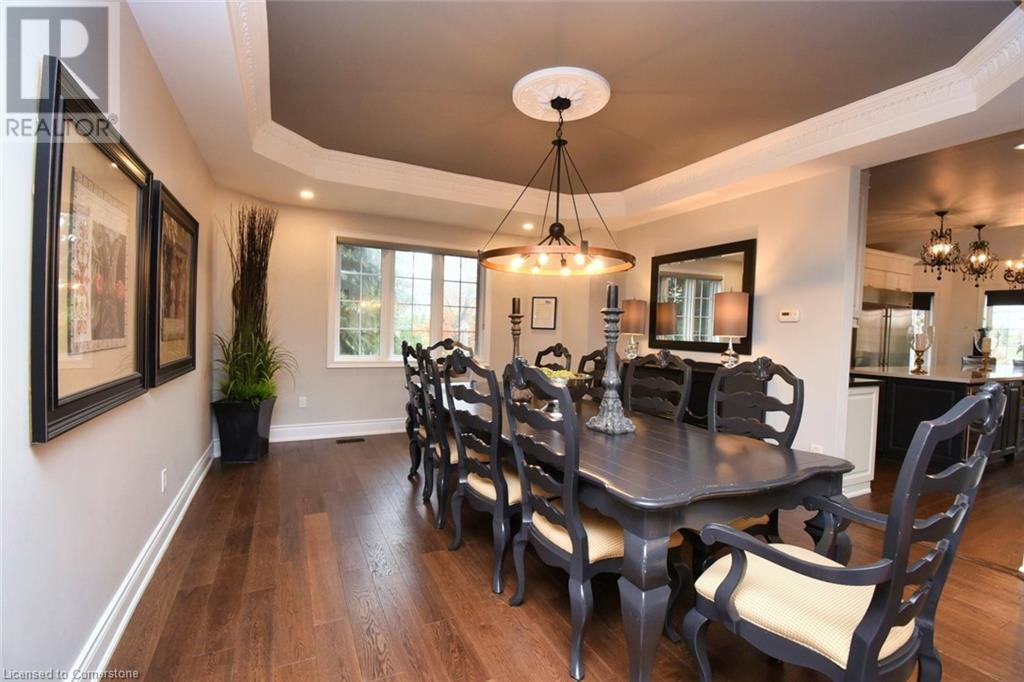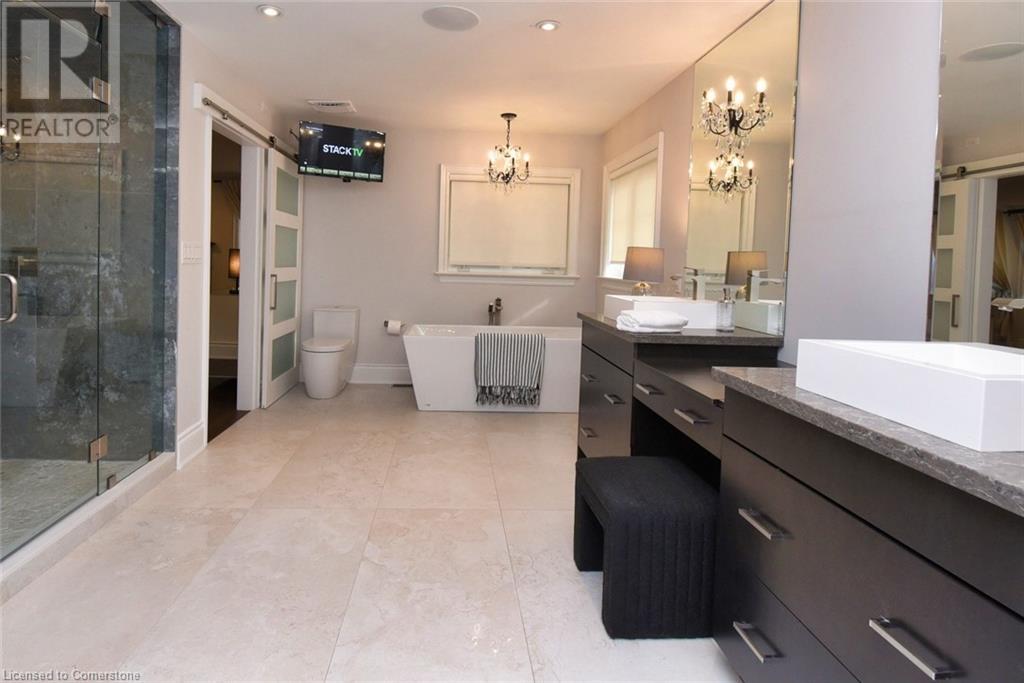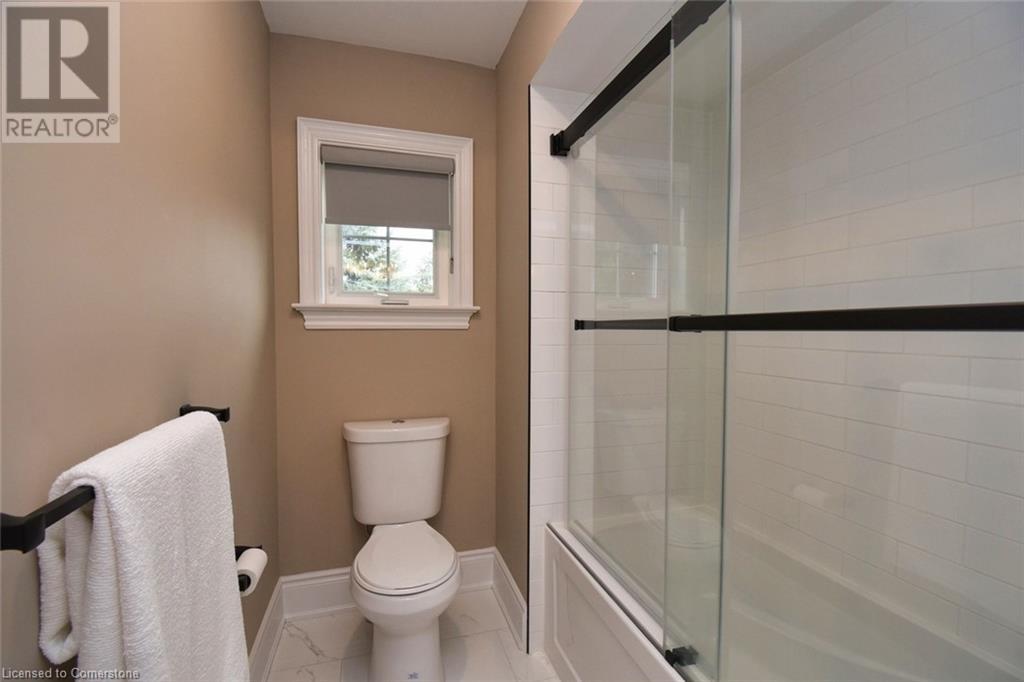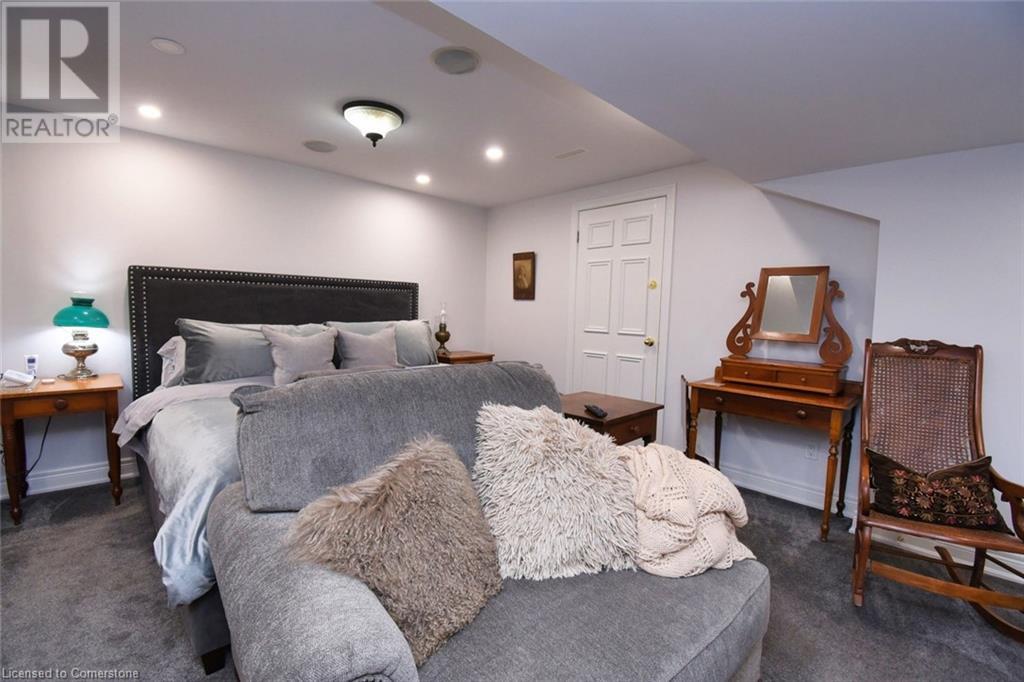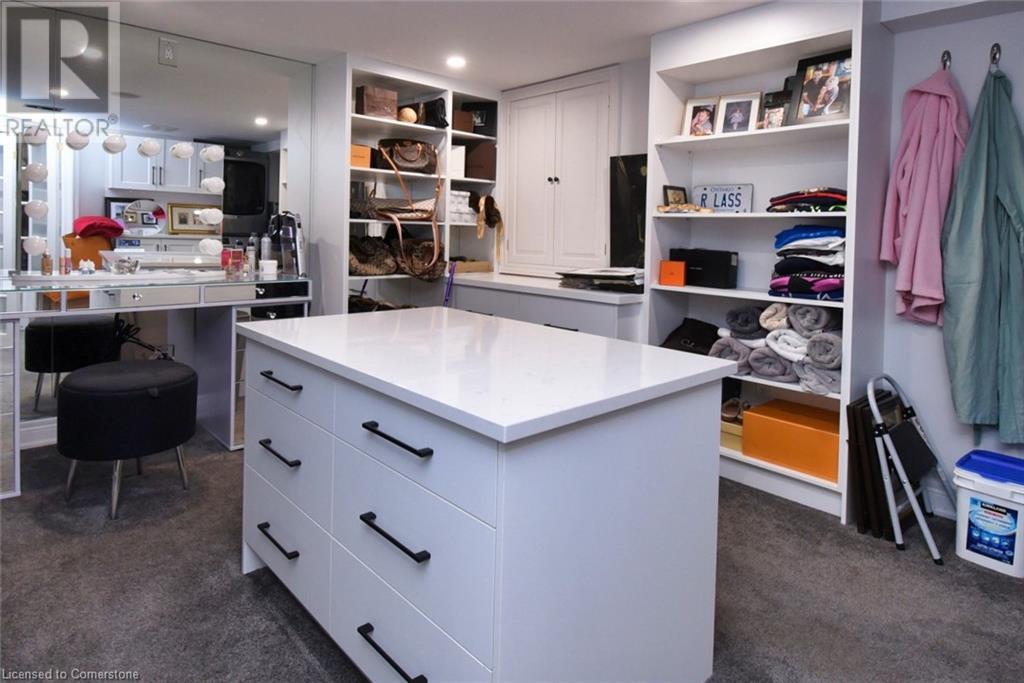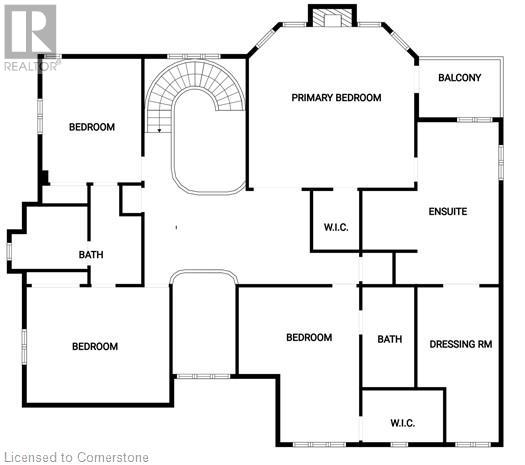5 Bedroom
5 Bathroom
6464 sqft
2 Level
Inground Pool
Central Air Conditioning
Forced Air
Lawn Sprinkler
$3,749,000
The GEM of Millcroft. Nestled in the golf course community of Millcroft, this meticulously maintained residence combines luxury living with ultimate convenience and stunning views. This magnificent lot is approx. 1/3 of an acre with a 90' frontage, a triple car garage and driveway for 9-12 vehicles. Beautiful stone steps and a grand entryway with outdoor seating leads to solid front doors that open to a grand foyer showcasing engineered hardwood floors throughout. A spacious living room on the left, great for relaxation adjacent to a dining room to accommodate large dinner parties. A grand island grabs your attention in the kitchen equipped with premium GE Monogram appliances, stunning stone countertops, custom cabinetry, and ample prep space perfect for entertaining or culinary creativity. A rec room for entertainment with a cozy gas fireplace also on the main floor, ideal for movie nights or cozy relaxation. Down the hall lies an office with outside access to a covered porch. Up the staircase the second floor greets you with a large open space. The primary bedroom is a tranquil retreat with a gorgeous fireplace, and access to a private covered porch, ensuite featuring separate tub, walk-in shower, double sinks, and high-end finishes. A massive walk-in dressing room with custom built-ins to store your wardrobe in style is also part of this space. 2 bedrooms share a bathroom entrance while the 3rd bedroom has an ensuite bathroom. Lwr lvl in-law suite ideal for guests or multi-generational living, complete with full kitchen, family room with electric fireplace, a spacious bedroom with a large dressing room, washer/dryer, 3-Piece Bathroom and private entrance and access to the backyard. The backyard oasis offers in-ground concrete saltwater pool, cabana, TV & gas fireplace. Golf Course views from your private backyard. Great schools close to HWYs, restaurants, parks, and many other amenities. (id:34792)
Property Details
|
MLS® Number
|
40670335 |
|
Property Type
|
Single Family |
|
Amenities Near By
|
Golf Nearby, Park, Playground, Schools |
|
Equipment Type
|
Water Heater |
|
Features
|
Automatic Garage Door Opener, In-law Suite |
|
Parking Space Total
|
15 |
|
Pool Type
|
Inground Pool |
|
Rental Equipment Type
|
Water Heater |
Building
|
Bathroom Total
|
5 |
|
Bedrooms Above Ground
|
4 |
|
Bedrooms Below Ground
|
1 |
|
Bedrooms Total
|
5 |
|
Appliances
|
Central Vacuum, Dishwasher, Dryer, Freezer, Garburator, Refrigerator, Washer, Range - Gas, Microwave Built-in, Gas Stove(s), Hood Fan, Window Coverings, Wine Fridge, Garage Door Opener |
|
Architectural Style
|
2 Level |
|
Basement Development
|
Finished |
|
Basement Type
|
Full (finished) |
|
Constructed Date
|
1996 |
|
Construction Style Attachment
|
Detached |
|
Cooling Type
|
Central Air Conditioning |
|
Exterior Finish
|
Brick |
|
Fire Protection
|
Alarm System |
|
Half Bath Total
|
1 |
|
Heating Type
|
Forced Air |
|
Stories Total
|
2 |
|
Size Interior
|
6464 Sqft |
|
Type
|
House |
|
Utility Water
|
Municipal Water |
Parking
Land
|
Acreage
|
No |
|
Land Amenities
|
Golf Nearby, Park, Playground, Schools |
|
Landscape Features
|
Lawn Sprinkler |
|
Sewer
|
Municipal Sewage System |
|
Size Frontage
|
91 Ft |
|
Size Total Text
|
Under 1/2 Acre |
|
Zoning Description
|
Residential |
Rooms
| Level |
Type |
Length |
Width |
Dimensions |
|
Second Level |
3pc Bathroom |
|
|
Measurements not available |
|
Second Level |
5pc Bathroom |
|
|
12' x 6' |
|
Second Level |
Bedroom |
|
|
17'0'' x 12'0'' |
|
Second Level |
Bedroom |
|
|
16'2'' x 12'0'' |
|
Second Level |
Bedroom |
|
|
14'5'' x 13'0'' |
|
Second Level |
Full Bathroom |
|
|
16'5'' x 10' |
|
Second Level |
Primary Bedroom |
|
|
20'0'' x 18'0'' |
|
Lower Level |
Foyer |
|
|
29'5'' x 7' |
|
Lower Level |
3pc Bathroom |
|
|
8'5'' x 7'5'' |
|
Lower Level |
Bedroom |
|
|
16'5'' x 14'5'' |
|
Lower Level |
Kitchen |
|
|
13'0'' x 10'0'' |
|
Lower Level |
Living Room |
|
|
25'0'' x 16'5'' |
|
Main Level |
2pc Bathroom |
|
|
Measurements not available |
|
Main Level |
Laundry Room |
|
|
10'5'' x 6'7'' |
|
Main Level |
Office |
|
|
14'7'' x 12'2'' |
|
Main Level |
Family Room |
|
|
20'0'' x 15'0'' |
|
Main Level |
Kitchen |
|
|
25'2'' x 13'5'' |
|
Main Level |
Foyer |
|
|
36' x 13' |
|
Main Level |
Dining Room |
|
|
15'5'' x 13'7'' |
|
Main Level |
Living Room |
|
|
20'0'' x 13'0'' |
https://www.realtor.ca/real-estate/27622369/2147-berwick-drive-burlington






