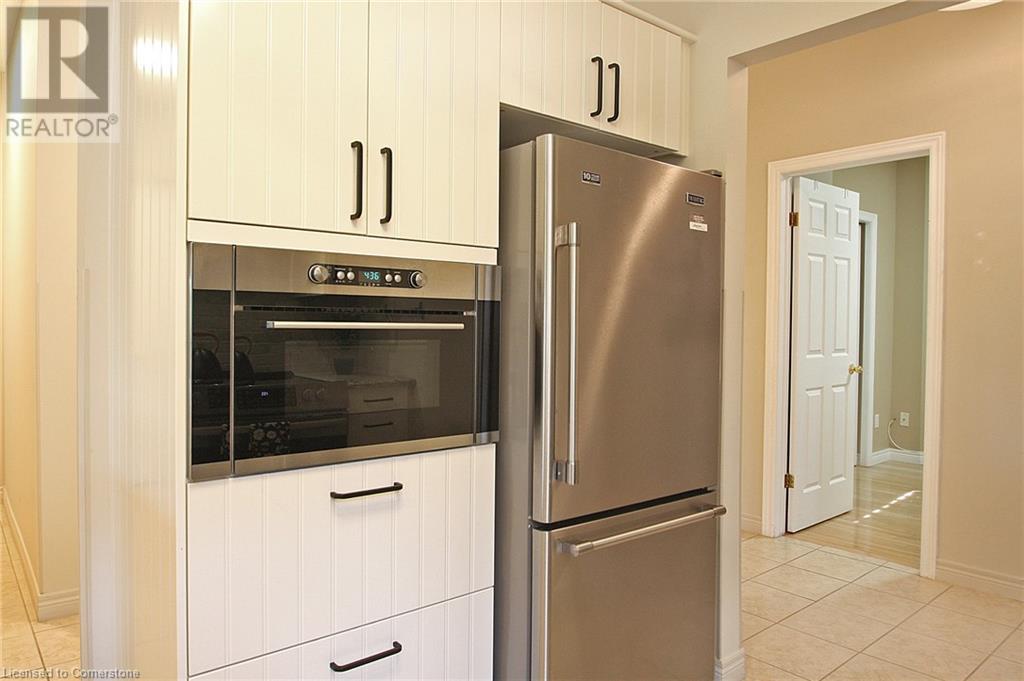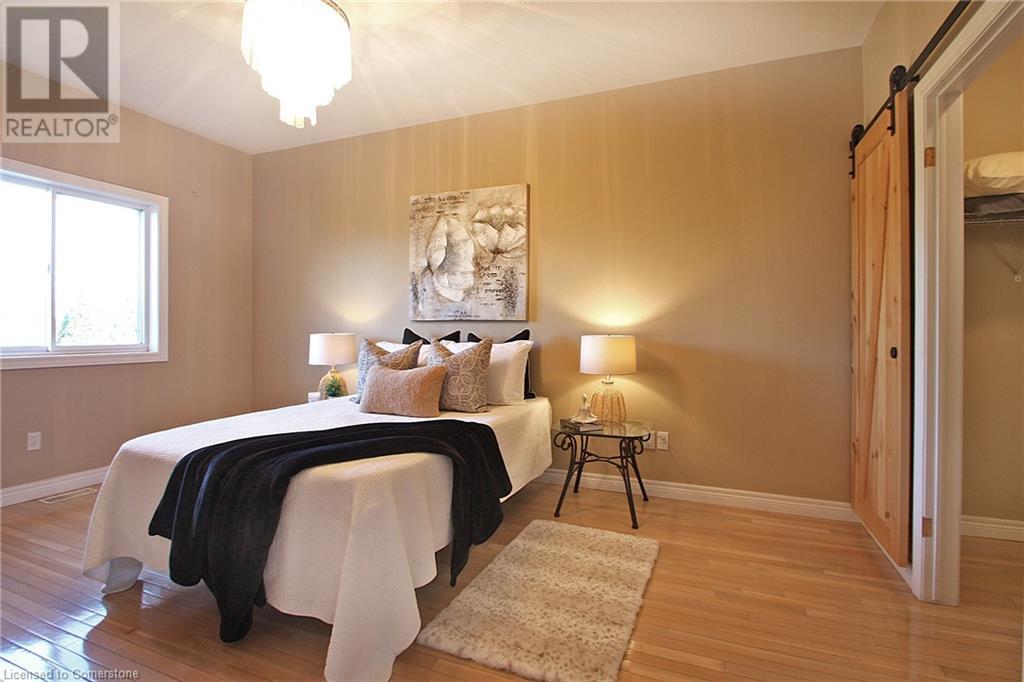213 Nash Road S Unit# 7 Home For Sale Hamilton, Ontario L8K 6S2
40662922
Instantly Display All Photos
Complete this form to instantly display all photos and information. View as many properties as you wish.
$729,900Maintenance, Insurance, Landscaping, Parking
$392.10 Monthly
Maintenance, Insurance, Landscaping, Parking
$392.10 MonthlyWelcome to this lovely Bungalow Townhome located in the Jackson landing complex. Conveniently located on Nash Rd near public transit, Shopping and more. Hardwood, Laminate and tile throughout (no carpets) This home is outfitted with a wheelchair lift from the garage entrance as well as a chair lift from the main level to the fully finished basement. Several updates over the past few years including the Kitchen (2017), Furnace (2023). Owned HWT (2023), Ensuite Bathroom (2022) Fridge and Electric Stove (2022) (Gas line behind stove), Rolling Blinds 2021. Other features include Gas Barbeque hookup and reverser osmosis water system, The back deck is a lovely spot to sit and enjoy a quiet morning coffee and view of the greenspace. Quick possession available. (id:34792)
Property Details
| MLS® Number | 40662922 |
| Property Type | Single Family |
| Amenities Near By | Public Transit, Shopping |
| Equipment Type | None |
| Features | Paved Driveway, Automatic Garage Door Opener |
| Parking Space Total | 2 |
| Rental Equipment Type | None |
Building
| Bathroom Total | 3 |
| Bedrooms Above Ground | 2 |
| Bedrooms Below Ground | 1 |
| Bedrooms Total | 3 |
| Appliances | Dishwasher, Dryer, Refrigerator, Stove, Water Meter, Washer, Microwave Built-in, Hood Fan, Garage Door Opener |
| Architectural Style | Bungalow |
| Basement Development | Finished |
| Basement Type | Full (finished) |
| Constructed Date | 2003 |
| Construction Style Attachment | Attached |
| Cooling Type | Central Air Conditioning |
| Exterior Finish | Brick |
| Half Bath Total | 1 |
| Heating Fuel | Natural Gas |
| Heating Type | Forced Air |
| Stories Total | 1 |
| Size Interior | 1300 Sqft |
| Type | Row / Townhouse |
| Utility Water | Municipal Water |
Parking
| Attached Garage |
Land
| Acreage | No |
| Land Amenities | Public Transit, Shopping |
| Sewer | Municipal Sewage System |
| Size Total Text | Unknown |
| Zoning Description | Residential |
Rooms
| Level | Type | Length | Width | Dimensions |
|---|---|---|---|---|
| Basement | 3pc Bathroom | Measurements not available | ||
| Basement | Recreation Room | 23'2'' x 15'7'' | ||
| Basement | Bedroom | 14'6'' x 12'9'' | ||
| Main Level | Bedroom | 14'6'' x 12'9'' | ||
| Main Level | 3pc Bathroom | Measurements not available | ||
| Main Level | Primary Bedroom | 15'9'' x 11'3'' | ||
| Main Level | 2pc Bathroom | Measurements not available | ||
| Main Level | Laundry Room | Measurements not available | ||
| Main Level | Dining Room | 12'2'' x 10'6'' | ||
| Main Level | Kitchen | 11'1'' x 9'8'' | ||
| Main Level | Family Room | 12'2'' x 15'7'' |
https://www.realtor.ca/real-estate/27571326/213-nash-road-s-unit-7-hamilton











































