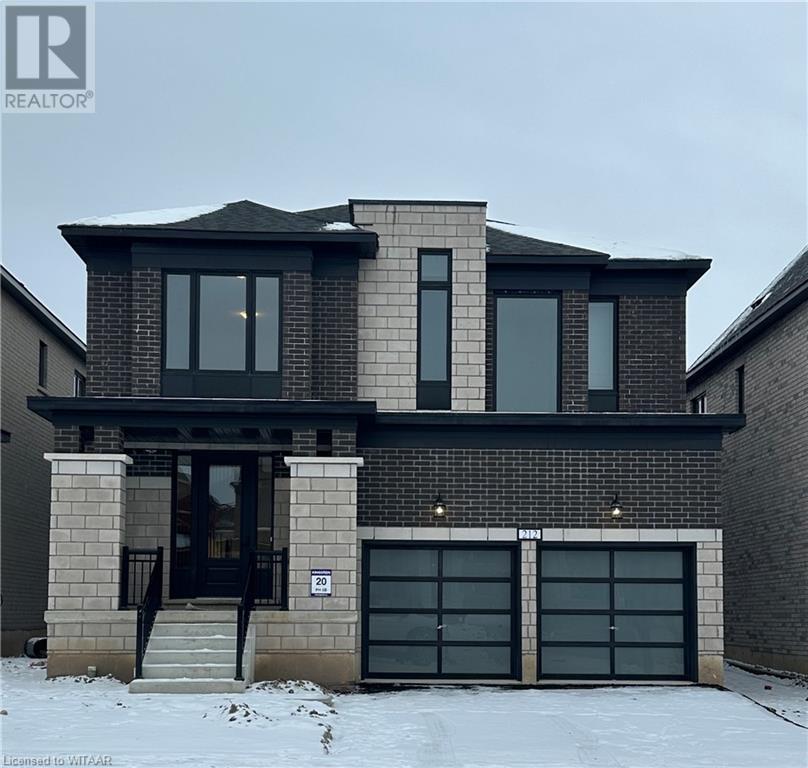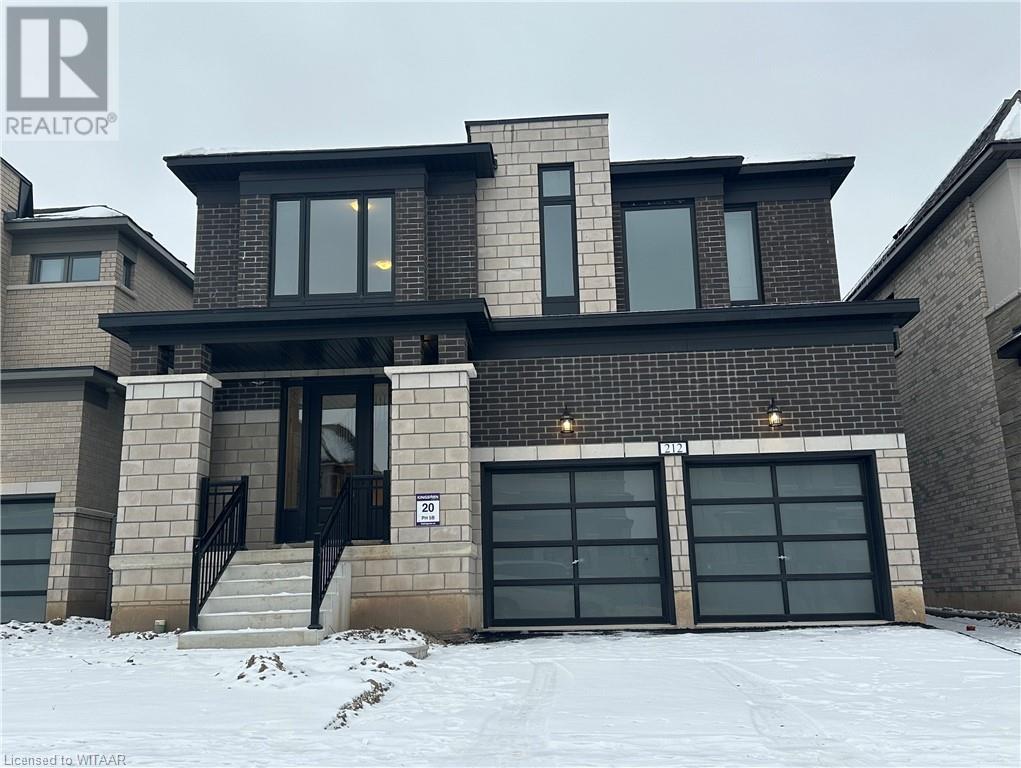4 Bedroom
5 Bathroom
3170 sqft
2 Level
Central Air Conditioning
Forced Air
$990,000
Assignment: Brand New, Modern Style Detached 3170 Sqft (Stone & Brick Elevation C) House Situated in the Heart of Woodstock. This Home Features Separate Family and Dining Rooms, a Beautiful and Functional Kitchen with an Extended Breakfast Counter. Enjoy 9-Foot Ceilings on Both the Main and Second Floors. Upgraded Throughout, the Home Includes Elegant Tiles on Both Levels, Engineered Hardwood Floors, and Natural Oak Stairs. The Second Level Features a Master Bedroom with a 5-Piece En-Suite, Complete with a Glass Shower, Free-Standing Tub, and Walk-In Closet. All Other Bedrooms Have Their Own Attached Washroom. Laundry is Conveniently Located on the Second Floor for Easy Access. This Home Combines Elegance, Functionality, and Modern Amenities for Comfortable and Stylish Living. The Location is Ideal, with Close Proximity to a Pond, Park, Schools, a Convenience Store, a Temple, and Easy Access to Highway 401. Don't Miss This Incredible Opportunity to Own a Brand-New Home! (id:34792)
Property Details
|
MLS® Number
|
40686334 |
|
Property Type
|
Single Family |
|
Amenities Near By
|
Hospital, Park, Public Transit, Schools |
|
Community Features
|
School Bus |
|
Equipment Type
|
Water Heater |
|
Features
|
Paved Driveway |
|
Parking Space Total
|
4 |
|
Rental Equipment Type
|
Water Heater |
Building
|
Bathroom Total
|
5 |
|
Bedrooms Above Ground
|
4 |
|
Bedrooms Total
|
4 |
|
Appliances
|
Dishwasher, Dryer, Refrigerator, Washer, Range - Gas, Hood Fan |
|
Architectural Style
|
2 Level |
|
Basement Development
|
Unfinished |
|
Basement Type
|
Full (unfinished) |
|
Constructed Date
|
2025 |
|
Construction Style Attachment
|
Detached |
|
Cooling Type
|
Central Air Conditioning |
|
Exterior Finish
|
Brick, Stone |
|
Half Bath Total
|
1 |
|
Heating Type
|
Forced Air |
|
Stories Total
|
2 |
|
Size Interior
|
3170 Sqft |
|
Type
|
House |
|
Utility Water
|
Municipal Water |
Parking
Land
|
Access Type
|
Road Access, Highway Nearby |
|
Acreage
|
No |
|
Land Amenities
|
Hospital, Park, Public Transit, Schools |
|
Sewer
|
Municipal Sewage System |
|
Size Depth
|
113 Ft |
|
Size Frontage
|
42 Ft |
|
Size Total Text
|
Under 1/2 Acre |
|
Zoning Description
|
R1-23 |
Rooms
| Level |
Type |
Length |
Width |
Dimensions |
|
Second Level |
3pc Bathroom |
|
|
Measurements not available |
|
Second Level |
3pc Bathroom |
|
|
Measurements not available |
|
Second Level |
3pc Bathroom |
|
|
Measurements not available |
|
Second Level |
Primary Bedroom |
|
|
18'0'' x 14'0'' |
|
Second Level |
5pc Bathroom |
|
|
Measurements not available |
|
Second Level |
Bedroom |
|
|
14'0'' x 11'6'' |
|
Second Level |
Bedroom |
|
|
13'0'' x 12'0'' |
|
Second Level |
Bedroom |
|
|
13'6'' x 11'0'' |
|
Second Level |
Laundry Room |
|
|
Measurements not available |
|
Second Level |
Recreation Room |
|
|
13'2'' x 7'0'' |
|
Main Level |
Kitchen/dining Room |
|
|
16'8'' x 10'0'' |
|
Main Level |
2pc Bathroom |
|
|
Measurements not available |
https://www.realtor.ca/real-estate/27752878/212-harwood-avenue-woodstock










