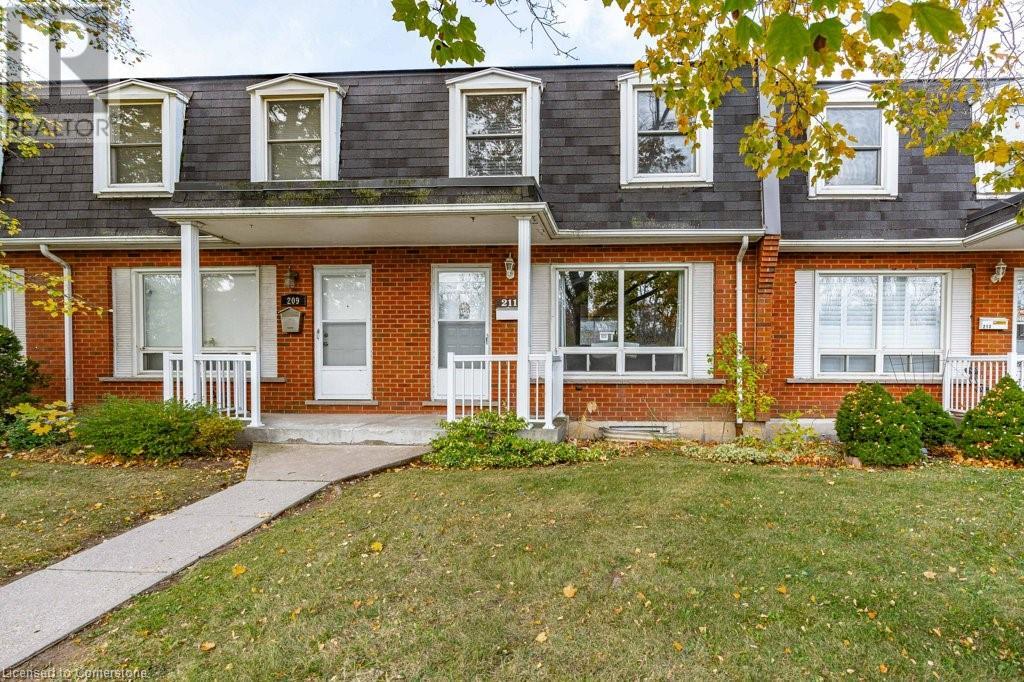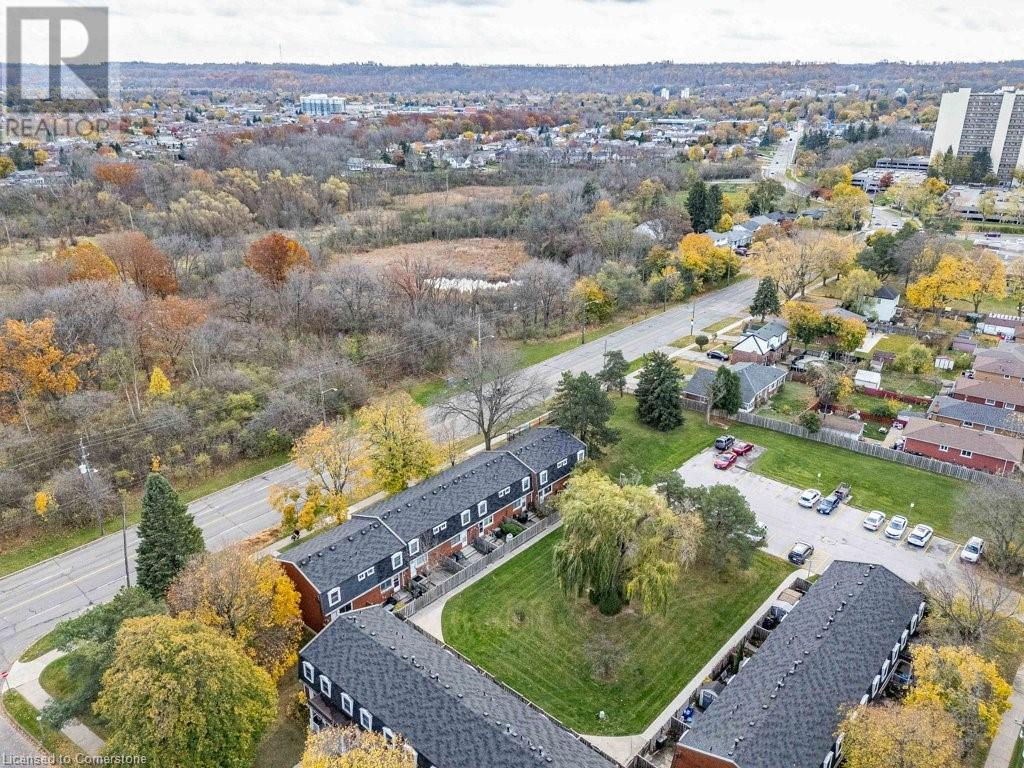211 Lake Avenue N Home For Sale Hamilton, Ontario L8E 1H6
40673012
Instantly Display All Photos
Complete this form to instantly display all photos and information. View as many properties as you wish.
$499,900Maintenance, Insurance, Landscaping, Parking
$415.44 Monthly
Maintenance, Insurance, Landscaping, Parking
$415.44 MonthlyFabulous well maintained and recently updated 3 bedroom, 1.5 bath townhome with bonus newly added home office! Finished top to bottom and tastefully decorated in neutral décor! This quiet complex offers wooded tree views and is surrounded by green space. Units here are rarely offered for sale! Welcoming entry, bright and spacious livingroom, large sunny eat in kitchen with updated cabinetry and stainless steel appliances! Walk out from kitchen to fully fenced rear yard with entry gate from parking and wood deck. Great space for BBQ’s and entertaining! The second level provides 3 good size bedrooms and a 4 piece main bath! Fully finished basement, recreation room, home office, laundry and storage! All conveniently located to QEW, Red Hill, schools, transit, parks, bus routes, shopping and more! Great for commuters or those who work remotely! Affordable convenience and move in ready! Call Today! (id:34792)
Property Details
| MLS® Number | 40673012 |
| Property Type | Single Family |
| Amenities Near By | Hospital, Park, Place Of Worship, Public Transit, Schools, Shopping |
| Community Features | Quiet Area, Community Centre |
| Equipment Type | Water Heater |
| Features | Ravine, Paved Driveway, Shared Driveway |
| Parking Space Total | 1 |
| Rental Equipment Type | Water Heater |
Building
| Bathroom Total | 2 |
| Bedrooms Above Ground | 3 |
| Bedrooms Total | 3 |
| Appliances | Dishwasher, Dryer, Refrigerator, Washer, Microwave Built-in, Window Coverings |
| Architectural Style | 2 Level |
| Basement Development | Finished |
| Basement Type | Full (finished) |
| Constructed Date | 1969 |
| Construction Style Attachment | Attached |
| Cooling Type | Central Air Conditioning |
| Exterior Finish | Brick |
| Fire Protection | None |
| Half Bath Total | 1 |
| Heating Fuel | Natural Gas |
| Heating Type | Forced Air |
| Stories Total | 2 |
| Size Interior | 1624 Sqft |
| Type | Row / Townhouse |
| Utility Water | Municipal Water |
Parking
| Visitor Parking |
Land
| Access Type | Highway Access |
| Acreage | No |
| Land Amenities | Hospital, Park, Place Of Worship, Public Transit, Schools, Shopping |
| Sewer | Municipal Sewage System |
| Size Total Text | Unknown |
| Zoning Description | De-2/s-43 |
Rooms
| Level | Type | Length | Width | Dimensions |
|---|---|---|---|---|
| Second Level | Bedroom | 7'10'' x 10'4'' | ||
| Second Level | Bedroom | 10'3'' x 12'0'' | ||
| Second Level | 4pc Bathroom | 6'11'' x 6'1'' | ||
| Second Level | Primary Bedroom | 10'4'' x 14'3'' | ||
| Lower Level | Office | 7'1'' x 11'2'' | ||
| Lower Level | Laundry Room | 9'4'' x 11'10'' | ||
| Lower Level | Recreation Room | 17'1'' x 14'10'' | ||
| Main Level | 2pc Bathroom | 3'2'' x 6'5'' | ||
| Main Level | Living Room | 13'8'' x 14'11'' | ||
| Main Level | Eat In Kitchen | 13'7'' x 11'6'' |
https://www.realtor.ca/real-estate/27628103/211-lake-avenue-n-hamilton


















































