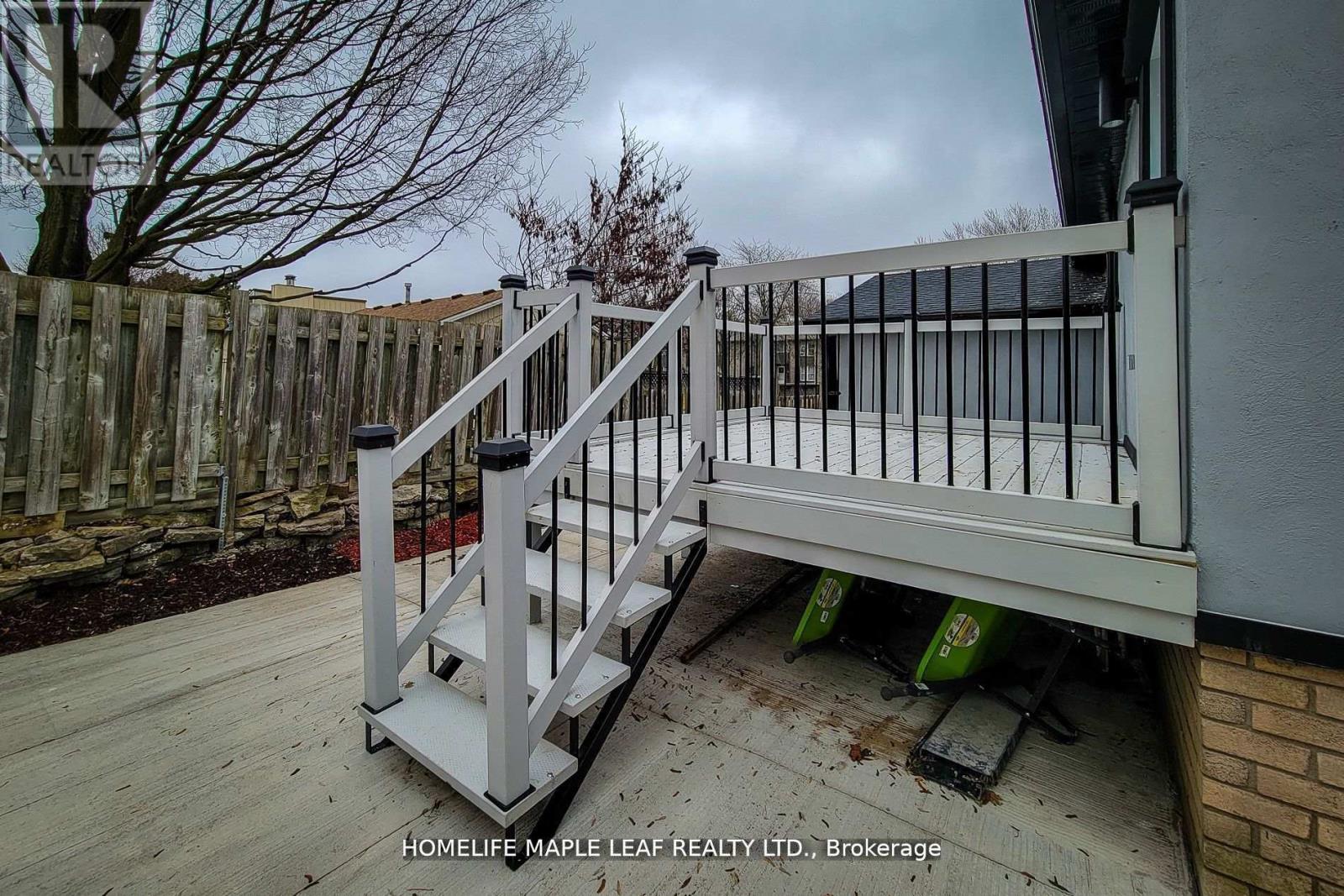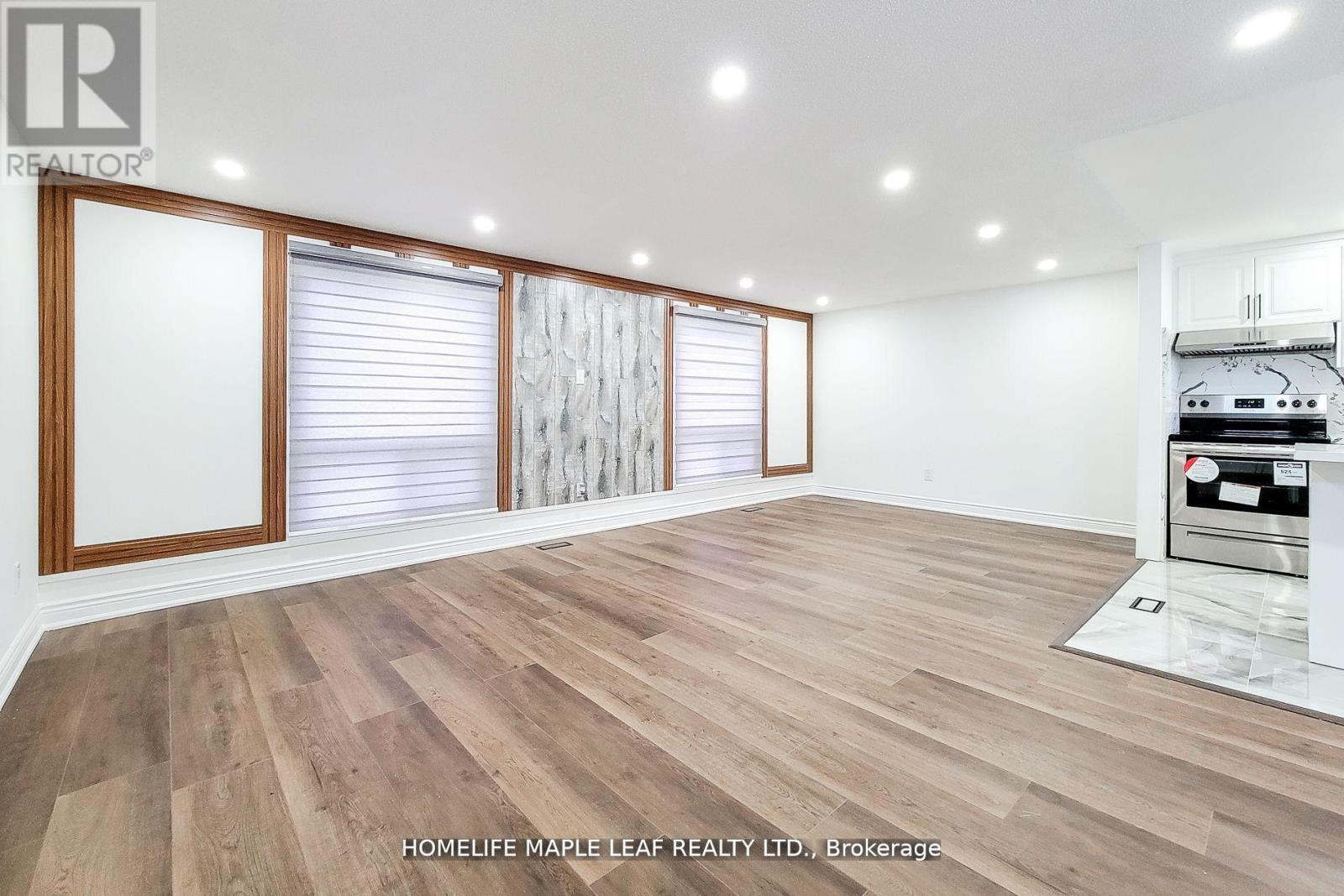(855) 500-SOLD
Info@SearchRealty.ca
211 Dunsdon Street Home For Sale Brantford, Ontario N3R 7H7
X10440761
Instantly Display All Photos
Complete this form to instantly display all photos and information. View as many properties as you wish.
5 Bedroom
2 Bathroom
Central Air Conditioning
Forced Air
$3,200 Monthly
Spectacular, bright and spacious Fully updated Detached with 2+3 Beds and 2 full washrooms awaiting to welcome new tenants in a high demand neighbouhood of Brantford. Kitchen has S/S appliances, new Quartz countertops and centre island, Waterproof laminate flooring through out, Finished basement with separate door for inlaws and a large deck to enjoy with family & Friends. **** EXTRAS **** Fridge, Stove, Dishwasher, Washer & Dryer. (id:34792)
Property Details
| MLS® Number | X10440761 |
| Property Type | Single Family |
| Parking Space Total | 4 |
Building
| Bathroom Total | 2 |
| Bedrooms Above Ground | 2 |
| Bedrooms Below Ground | 3 |
| Bedrooms Total | 5 |
| Appliances | Dishwasher, Dryer, Refrigerator, Stove, Washer, Window Coverings |
| Basement Development | Finished |
| Basement Features | Separate Entrance |
| Basement Type | N/a (finished) |
| Construction Style Attachment | Detached |
| Cooling Type | Central Air Conditioning |
| Exterior Finish | Brick Facing, Stucco |
| Foundation Type | Concrete |
| Heating Fuel | Natural Gas |
| Heating Type | Forced Air |
| Stories Total | 2 |
| Type | House |
| Utility Water | Municipal Water |
Parking
| Carport |
Land
| Acreage | No |
| Sewer | Sanitary Sewer |
Rooms
| Level | Type | Length | Width | Dimensions |
|---|---|---|---|---|
| Lower Level | Bedroom 3 | Measurements not available | ||
| Lower Level | Bedroom 4 | Measurements not available | ||
| Lower Level | Bedroom 5 | Measurements not available | ||
| Lower Level | Bathroom | Measurements not available | ||
| Lower Level | Kitchen | Measurements not available | ||
| Main Level | Primary Bedroom | Measurements not available | ||
| Main Level | Bedroom 2 | Measurements not available | ||
| Main Level | Great Room | Measurements not available | ||
| Main Level | Kitchen | Measurements not available |
https://www.realtor.ca/real-estate/27674055/211-dunsdon-street-brantford










































