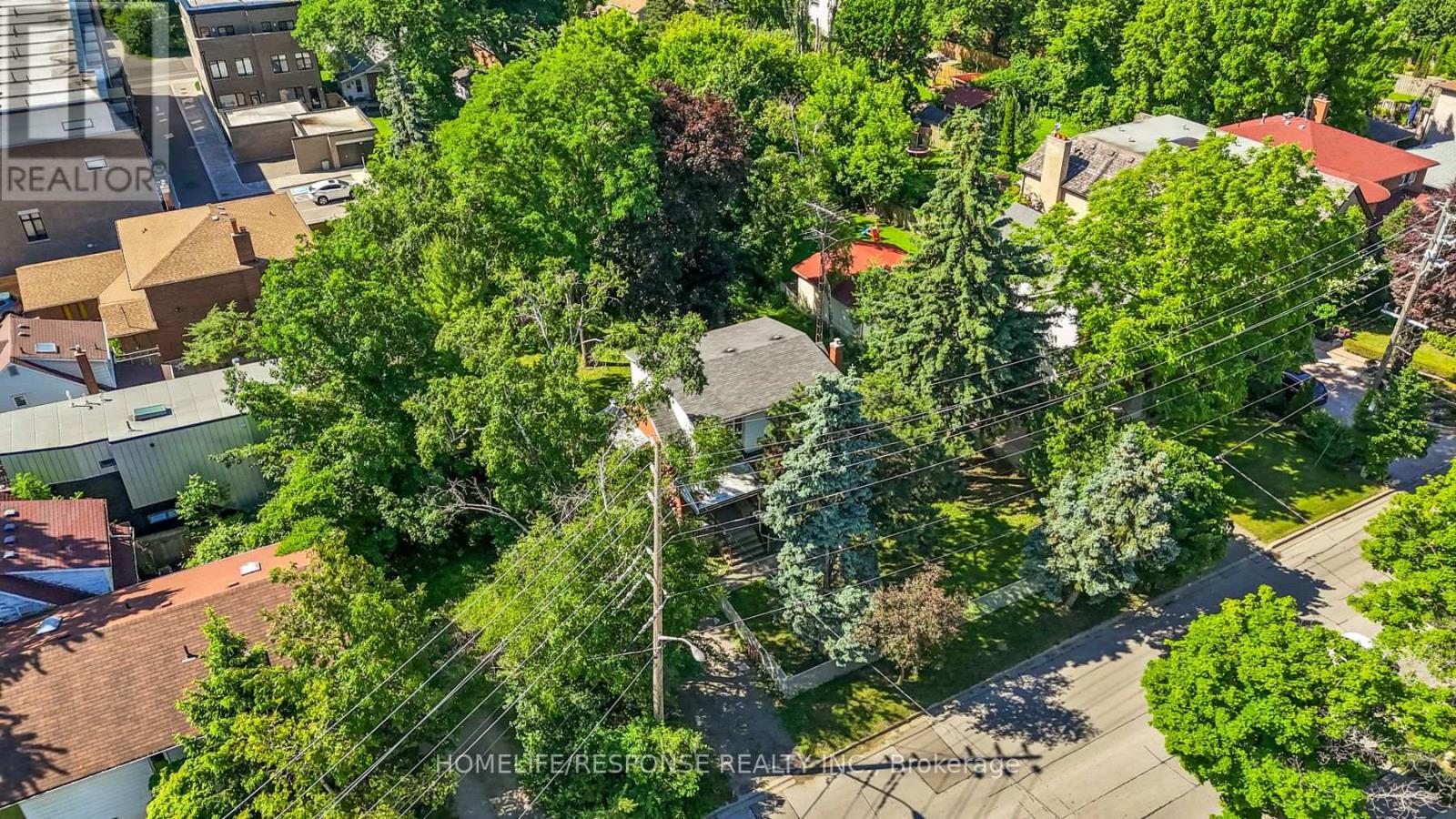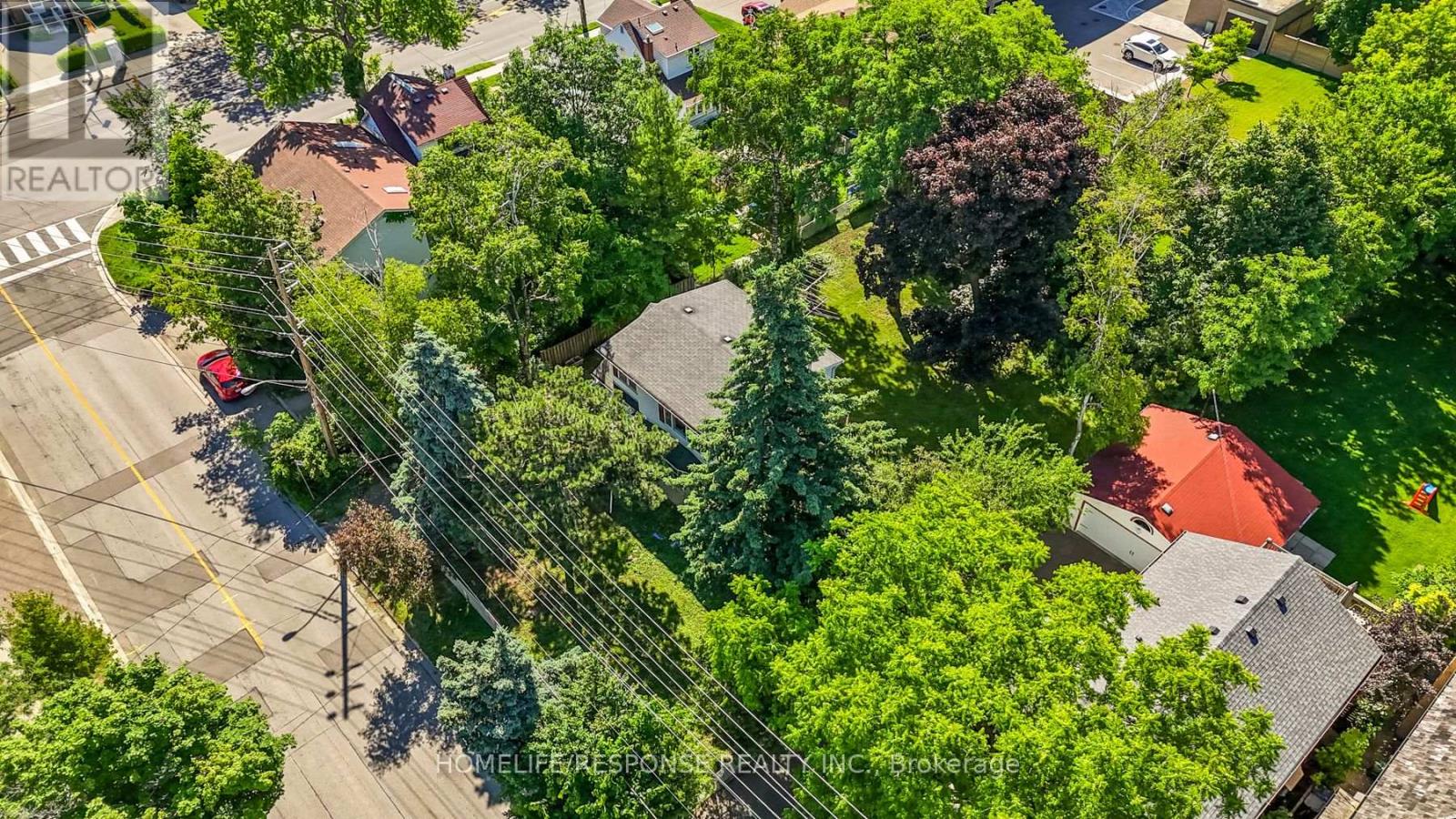(855) 500-SOLD
Info@SearchRealty.ca
211 Bering Avenue Home For Sale Toronto, Ontario M8Z 3A4
W8460948
Instantly Display All Photos
Complete this form to instantly display all photos and information. View as many properties as you wish.
5 Bedroom
2 Bathroom
Fireplace
Wall Unit
Radiant Heat
$2,528,800
Calling all Investors and End Users in this Perfect Location - An Amazing Development Opportunity With This 80 by 127 Foot Lot Just 700 Meters from Islington Subway. Recently Approved to be Severed Into 3 Lots for 3 Detached Homes. Option to Live in the House as is or Develop. Possibilities are Endless. **** EXTRAS **** Full Development Package Available...Please Request by Email. (id:34792)
Property Details
| MLS® Number | W8460948 |
| Property Type | Single Family |
| Community Name | Islington-City Centre West |
| Parking Space Total | 6 |
Building
| Bathroom Total | 2 |
| Bedrooms Above Ground | 4 |
| Bedrooms Below Ground | 1 |
| Bedrooms Total | 5 |
| Appliances | Window Coverings |
| Basement Development | Partially Finished |
| Basement Type | N/a (partially Finished) |
| Construction Style Attachment | Detached |
| Cooling Type | Wall Unit |
| Exterior Finish | Brick |
| Fireplace Present | Yes |
| Flooring Type | Carpeted |
| Foundation Type | Block |
| Heating Fuel | Natural Gas |
| Heating Type | Radiant Heat |
| Stories Total | 2 |
| Type | House |
| Utility Water | Municipal Water |
Land
| Acreage | No |
| Sewer | Sanitary Sewer |
| Size Depth | 127 Ft |
| Size Frontage | 80 Ft |
| Size Irregular | 80.11 X 127.46 Ft |
| Size Total Text | 80.11 X 127.46 Ft |
Rooms
| Level | Type | Length | Width | Dimensions |
|---|---|---|---|---|
| Main Level | Living Room | 5.16 m | 3.93 m | 5.16 m x 3.93 m |
| Main Level | Dining Room | 3.26 m | 3.16 m | 3.26 m x 3.16 m |
| Main Level | Kitchen | 5.44 m | 3.2 m | 5.44 m x 3.2 m |
| Main Level | Bedroom | 3.26 m | 2.64 m | 3.26 m x 2.64 m |
| Upper Level | Primary Bedroom | 4.3 m | 3.36 m | 4.3 m x 3.36 m |
| Upper Level | Bedroom | 3.3 m | 3.06 m | 3.3 m x 3.06 m |
| Upper Level | Bedroom | 3.37 m | 3.17 m | 3.37 m x 3.17 m |
| Upper Level | Sitting Room | 3.68 m | 2.05 m | 3.68 m x 2.05 m |
https://www.realtor.ca/real-estate/27068712/211-bering-avenue-toronto-islington-city-centre-west














