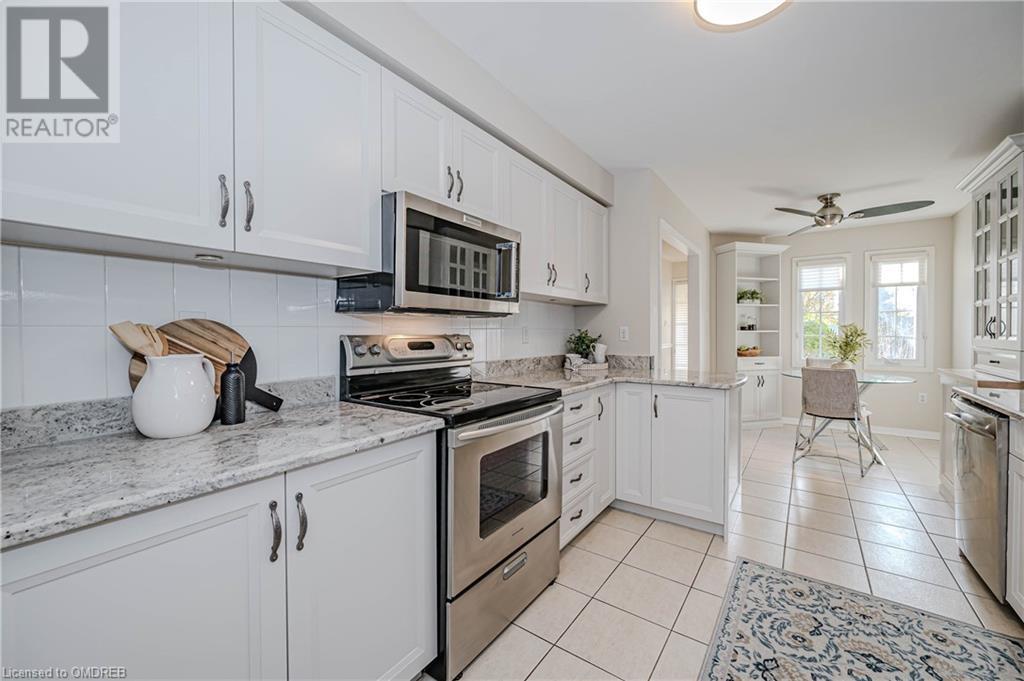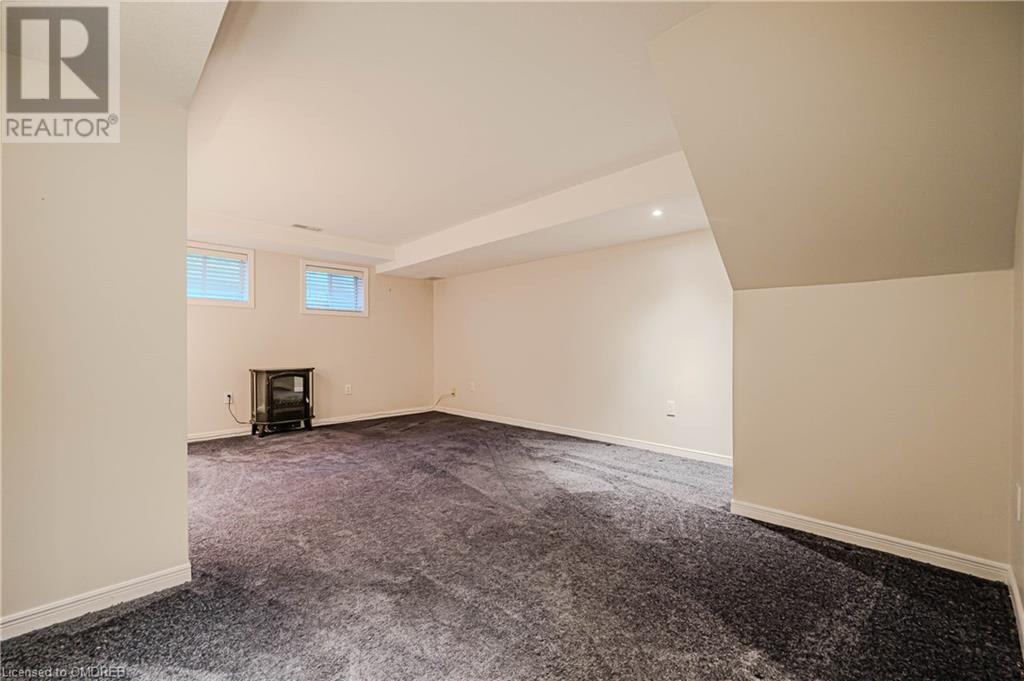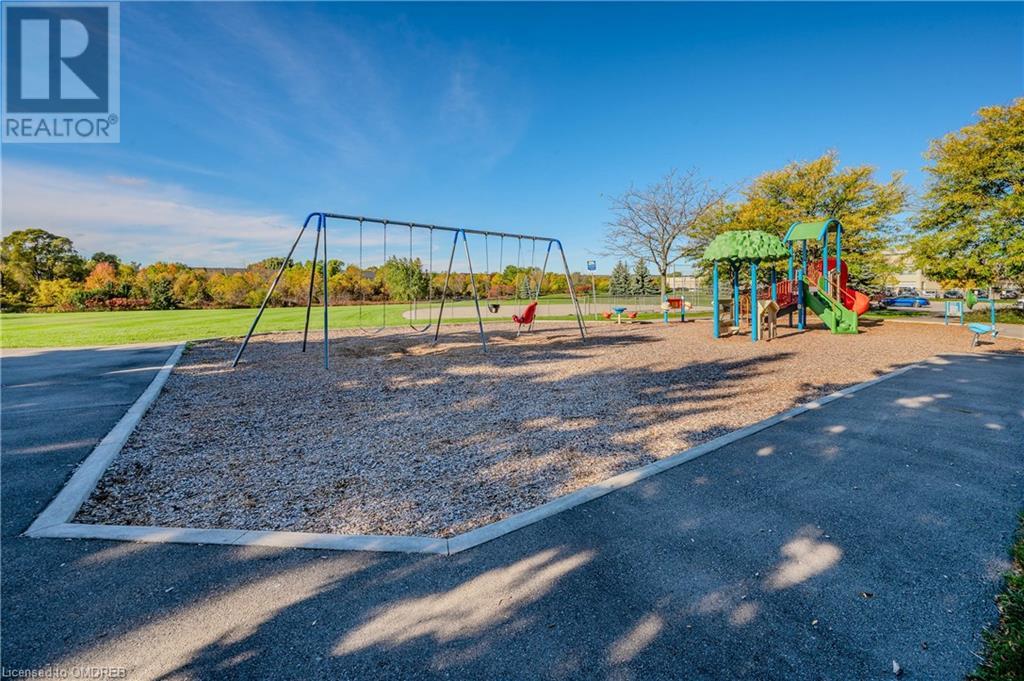2105 Berwick Drive Unit# 7 Home For Sale Halton, Ontario L7M 4B7
40673663
Instantly Display All Photos
Complete this form to instantly display all photos and information. View as many properties as you wish.
$999,000Maintenance, Landscaping
$550 Monthly
Maintenance, Landscaping
$550 MonthlyTurnkey Condo Townhome in Millcroft Experience maintenance-free living in this beautifully maintained townhouse, located in a mature, family-friendly complex in the heart of Millcroft. This 3-bedroom, 2.5-bathroom home offers a bright, open-concept main floor featuring hardwood floors, a cozy gas fireplace, and a walk-out to a private patio. The renovated eat-in kitchen, 2 pc powder room, and convenient inside entry to the single-car garage make daily living a breeze. Upstairs, you’ll find three generously sized bedrooms, a laundry room, and updated bathrooms. The spacious primary suite includes a walk-in closet and a sleek, 4-piece ensuite for a relaxing retreat. The partially finished basement provides a large recreation room as well as plenty of storage, with the potential for additional living space if desired. Millcroft offers an array of amenities, including parks, green spaces, a renowned golf course, and excellent elementary and secondary schools. Don’t miss your chance to call this home. (id:34792)
Property Details
| MLS® Number | 40673663 |
| Property Type | Single Family |
| Amenities Near By | Golf Nearby, Public Transit, Schools, Shopping |
| Community Features | Community Centre, School Bus |
| Features | Automatic Garage Door Opener |
| Parking Space Total | 3 |
Building
| Bathroom Total | 3 |
| Bedrooms Above Ground | 3 |
| Bedrooms Total | 3 |
| Appliances | Central Vacuum, Dishwasher, Dryer, Refrigerator, Stove, Washer, Garage Door Opener |
| Architectural Style | 2 Level |
| Basement Development | Partially Finished |
| Basement Type | Full (partially Finished) |
| Constructed Date | 1991 |
| Construction Style Attachment | Attached |
| Cooling Type | Central Air Conditioning |
| Exterior Finish | Brick |
| Fireplace Present | Yes |
| Fireplace Total | 1 |
| Half Bath Total | 1 |
| Heating Fuel | Natural Gas |
| Heating Type | Forced Air |
| Stories Total | 2 |
| Size Interior | 1594.21 Sqft |
| Type | Row / Townhouse |
| Utility Water | Municipal Water |
Parking
| Attached Garage |
Land
| Access Type | Highway Nearby |
| Acreage | No |
| Land Amenities | Golf Nearby, Public Transit, Schools, Shopping |
| Sewer | Municipal Sewage System |
| Size Total Text | Unknown |
| Zoning Description | Rl5-445 |
Rooms
| Level | Type | Length | Width | Dimensions |
|---|---|---|---|---|
| Second Level | Primary Bedroom | 13'5'' x 14'1'' | ||
| Second Level | Bedroom | 12'10'' x 12'4'' | ||
| Second Level | Bedroom | 8'3'' x 10'10'' | ||
| Second Level | 4pc Bathroom | 7'3'' x 11'0'' | ||
| Second Level | 4pc Bathroom | 7'9'' x 5'0'' | ||
| Basement | Utility Room | 9'10'' x 21'9'' | ||
| Basement | Storage | 21'3'' x 13'10'' | ||
| Basement | Recreation Room | 13'3'' x 21'7'' | ||
| Main Level | Living Room | 11'1'' x 15'4'' | ||
| Main Level | Kitchen | 9'8'' x 10'4'' | ||
| Main Level | Dining Room | 10'0'' x 10'4'' | ||
| Main Level | Breakfast | 7'4'' x 10'6'' | ||
| Main Level | 2pc Bathroom | 5'2'' x 5'1'' |
https://www.realtor.ca/real-estate/27649298/2105-berwick-drive-unit-7-halton















































