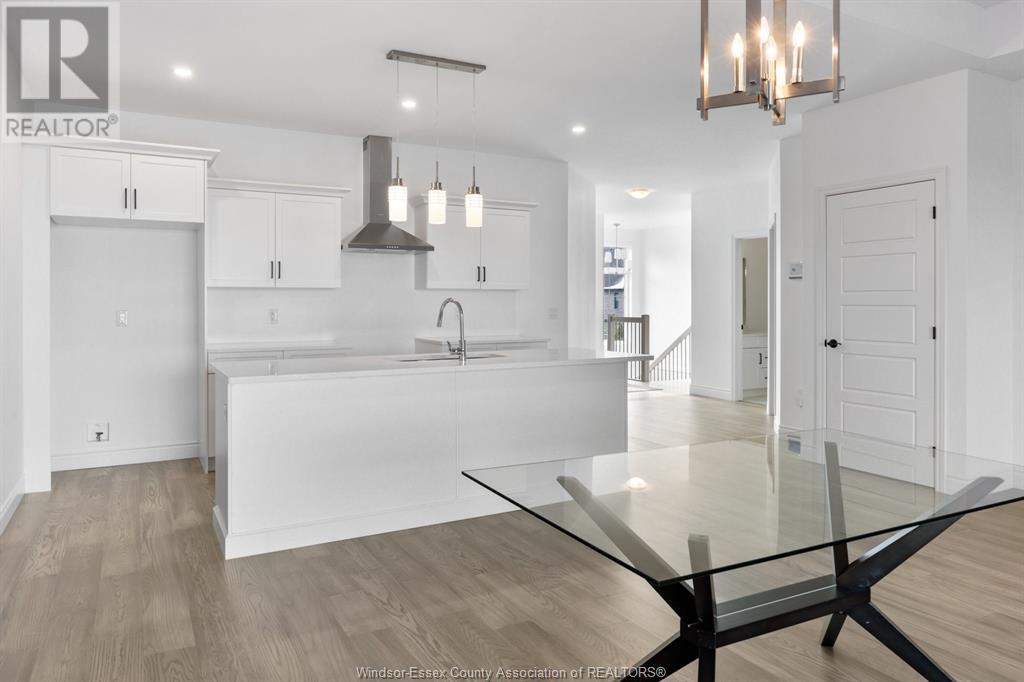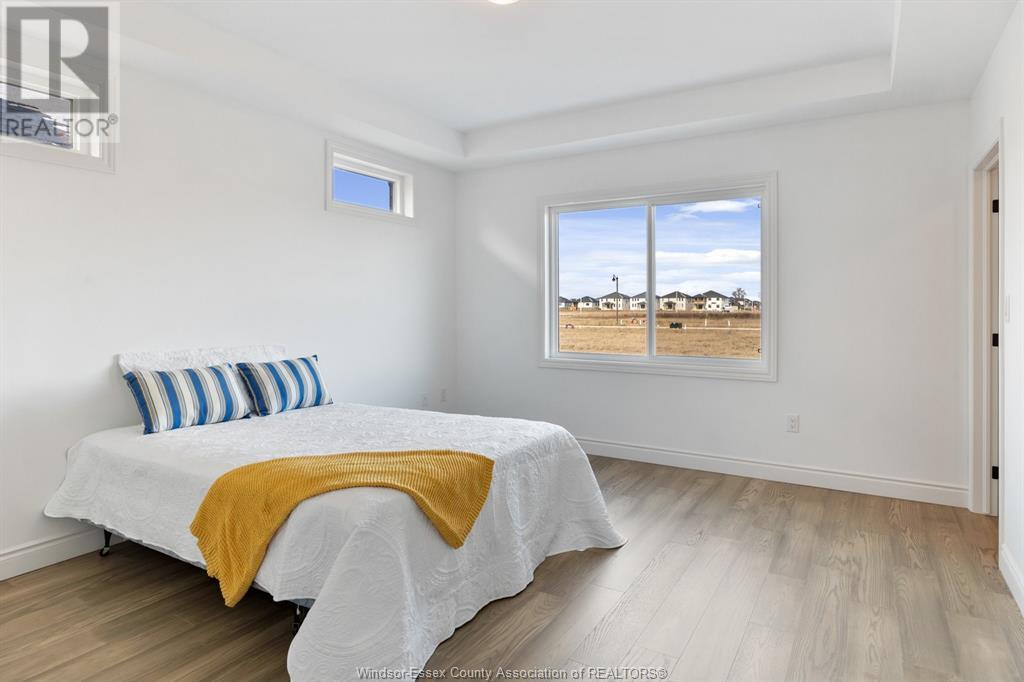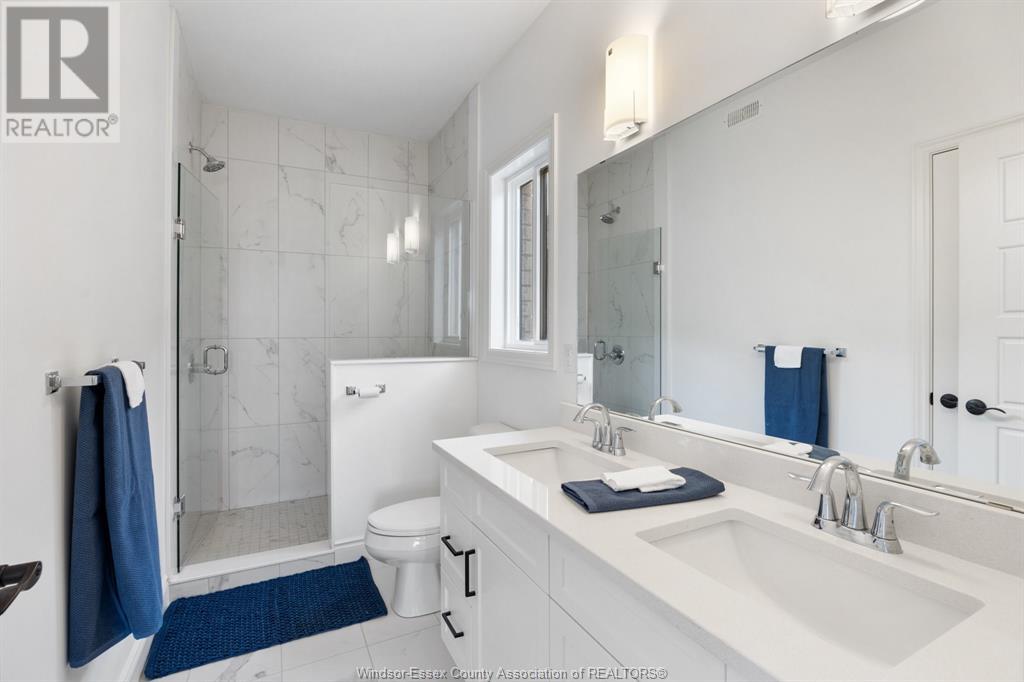(855) 500-SOLD
Info@SearchRealty.ca
210 Mclellan Home For Sale Amherstburg, Ontario N9V 0H1
24028835
Instantly Display All Photos
Complete this form to instantly display all photos and information. View as many properties as you wish.
2 Bedroom
2 Bathroom
1545 sqft
Ranch
Central Air Conditioning
Forced Air, Heat Recovery Ventilation (Hrv)
Landscaped
$679,900
Simplify life with this easy maintenance brick to roof 2 bedroom, 2 bath luxury Semi. Your dreams of retirement made possible by Everjonge Homes Ltd. Concrete drive to 2 car finished garage. Covered front porch to your large bright foyer. Bright and open concept living area with custom cabinets and flooring. Main floor Primary bedroom with walk in closet and ensuite bath. 2nd bedroom or den. Main floor laundry and a full unfinished basement. Covered Rear deck. This home is ready to move in. Easy access to bridge for commuters. Parks and walkways nearby. (id:34792)
Property Details
| MLS® Number | 24028835 |
| Property Type | Single Family |
| Features | Double Width Or More Driveway, Concrete Driveway, Front Driveway |
Building
| Bathroom Total | 2 |
| Bedrooms Above Ground | 2 |
| Bedrooms Total | 2 |
| Architectural Style | Ranch |
| Constructed Date | 2024 |
| Construction Style Attachment | Semi-detached |
| Cooling Type | Central Air Conditioning |
| Exterior Finish | Stone |
| Flooring Type | Carpeted, Ceramic/porcelain, Hardwood |
| Foundation Type | Concrete |
| Heating Fuel | Natural Gas |
| Heating Type | Forced Air, Heat Recovery Ventilation (hrv) |
| Stories Total | 1 |
| Size Interior | 1545 Sqft |
| Total Finished Area | 1545 Sqft |
| Type | House |
Parking
| Attached Garage | |
| Garage | |
| Inside Entry |
Land
| Acreage | No |
| Landscape Features | Landscaped |
| Size Irregular | 40x130 Ft. |
| Size Total Text | 40x130 Ft. |
| Zoning Description | Res. |
Rooms
| Level | Type | Length | Width | Dimensions |
|---|---|---|---|---|
| Basement | Storage | Measurements not available | ||
| Main Level | 4pc Ensuite Bath | Measurements not available | ||
| Main Level | 4pc Ensuite Bath | Measurements not available | ||
| Main Level | Bedroom | Measurements not available | ||
| Main Level | Primary Bedroom | Measurements not available | ||
| Main Level | Laundry Room | Measurements not available | ||
| Main Level | Kitchen | Measurements not available | ||
| Main Level | Eating Area | Measurements not available | ||
| Main Level | Living Room | Measurements not available | ||
| Main Level | Foyer | Measurements not available |
https://www.realtor.ca/real-estate/27704769/210-mclellan-amherstburg























