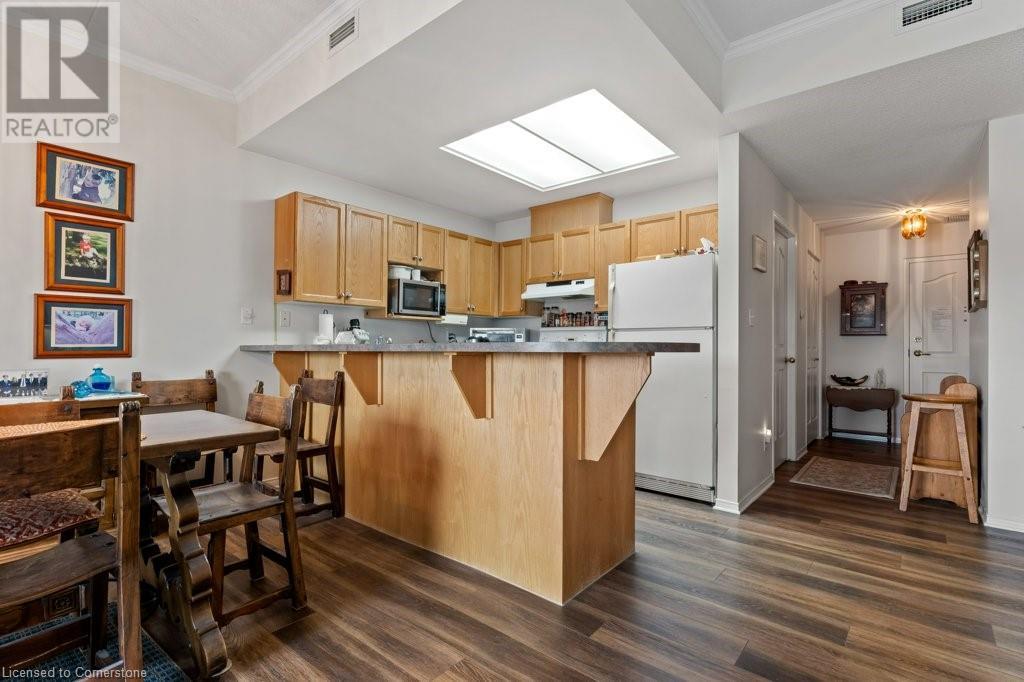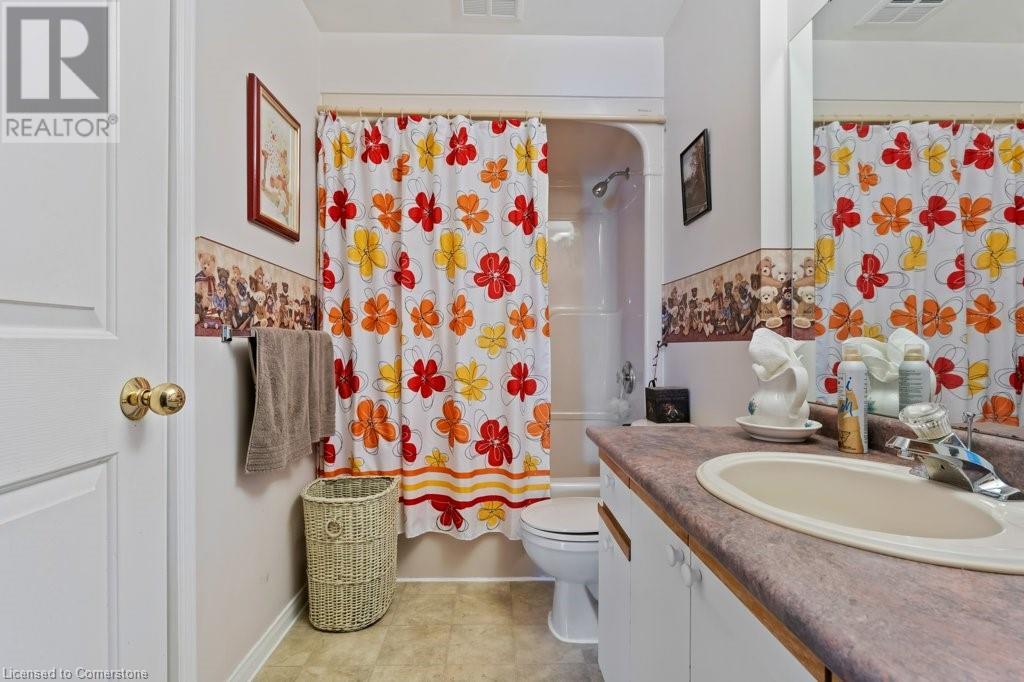210 Main Street E Unit# 107 Home For Sale Dunnville, Ontario N1A 3G7
40681227
Instantly Display All Photos
Complete this form to instantly display all photos and information. View as many properties as you wish.
$599,000Maintenance, Insurance, Landscaping, Property Management, Water, Parking
$727.12 Monthly
Maintenance, Insurance, Landscaping, Property Management, Water, Parking
$727.12 MonthlyWaterfront condo with over 1,400 sq ft of living space. 2 bedrooms plus den/office, two full baths and two balcony's. Exceptional open concept layout. Bright living room flows into the dining with large sliding doors to enclosed balcony overlooking the Upper and Lower Grand River. Updated kitchen, with peninsula seating for 4, loads of cabinet storage and counter space. Generous size guest bedroom with door to second balcony(open) and large master bedroom with sliding doors to second balcony plus walk in closet and 5pc ensuite bath, and bonus den/office space. This unit also offers en-suite laundry, 2 owned parking spaces, one underground and one above ground covered space, plus exclusive storage locker. Short stroll to the local Farmer's Market, restaurants, shops, and cafe's. Note: second bedroom and den/office have been virtually staged. (id:34792)
Property Details
| MLS® Number | 40681227 |
| Property Type | Single Family |
| Amenities Near By | Golf Nearby, Hospital, Marina, Park |
| Equipment Type | Water Heater |
| Features | Southern Exposure, Balcony |
| Parking Space Total | 2 |
| Rental Equipment Type | Water Heater |
| Storage Type | Locker |
| View Type | River View |
| Water Front Name | Grand River |
| Water Front Type | Waterfront On River |
Building
| Bathroom Total | 2 |
| Bedrooms Above Ground | 2 |
| Bedrooms Total | 2 |
| Amenities | Party Room |
| Appliances | Dishwasher, Dryer, Microwave, Refrigerator, Stove, Washer, Window Coverings |
| Basement Type | None |
| Constructed Date | 2000 |
| Construction Style Attachment | Attached |
| Cooling Type | Central Air Conditioning |
| Exterior Finish | Brick |
| Foundation Type | Poured Concrete |
| Heating Fuel | Natural Gas |
| Heating Type | Forced Air |
| Stories Total | 1 |
| Size Interior | 1448 Sqft |
| Type | Apartment |
| Utility Water | Municipal Water |
Parking
| Underground | |
| Covered | |
| Visitor Parking |
Land
| Access Type | Road Access |
| Acreage | No |
| Land Amenities | Golf Nearby, Hospital, Marina, Park |
| Sewer | Municipal Sewage System |
| Size Depth | 351 Ft |
| Size Frontage | 75 Ft |
| Size Total Text | 1/2 - 1.99 Acres |
| Surface Water | River/stream |
| Zoning Description | Residential |
Rooms
| Level | Type | Length | Width | Dimensions |
|---|---|---|---|---|
| Main Level | Office | 11'7'' x 9'6'' | ||
| Main Level | Primary Bedroom | 21'5'' x 12'4'' | ||
| Main Level | Full Bathroom | 11'3'' x 8'8'' | ||
| Main Level | Bedroom | 21'0'' x 10'4'' | ||
| Main Level | 4pc Bathroom | 9'6'' x 5'4'' | ||
| Main Level | Laundry Room | 9'6'' x 8'7'' | ||
| Main Level | Kitchen | 9'6'' x 8'3'' | ||
| Main Level | Dining Room | 11'3'' x 9'6'' | ||
| Main Level | Living Room | 20'0'' x 11'3'' |
Utilities
| Electricity | Available |
| Natural Gas | Available |
| Telephone | Available |
https://www.realtor.ca/real-estate/27703689/210-main-street-e-unit-107-dunnville






































