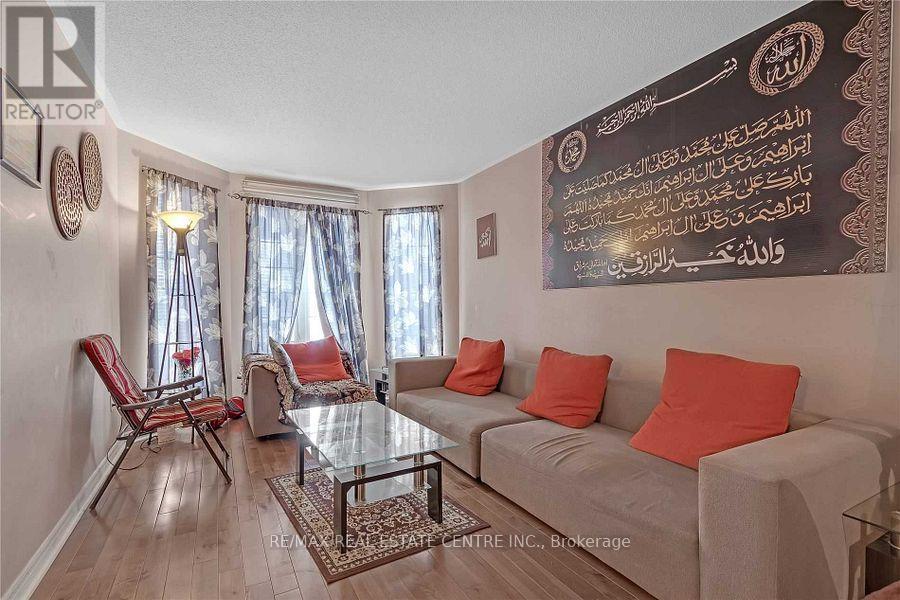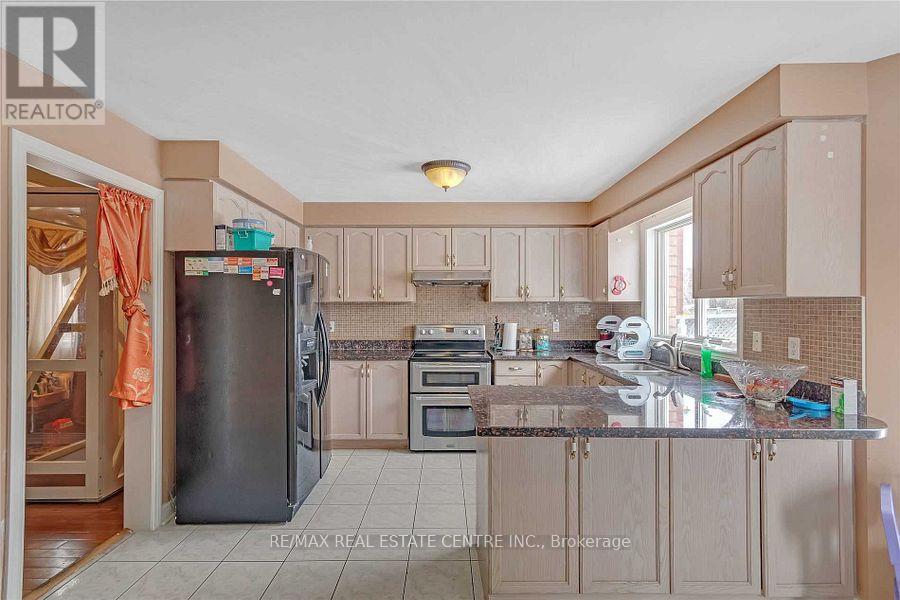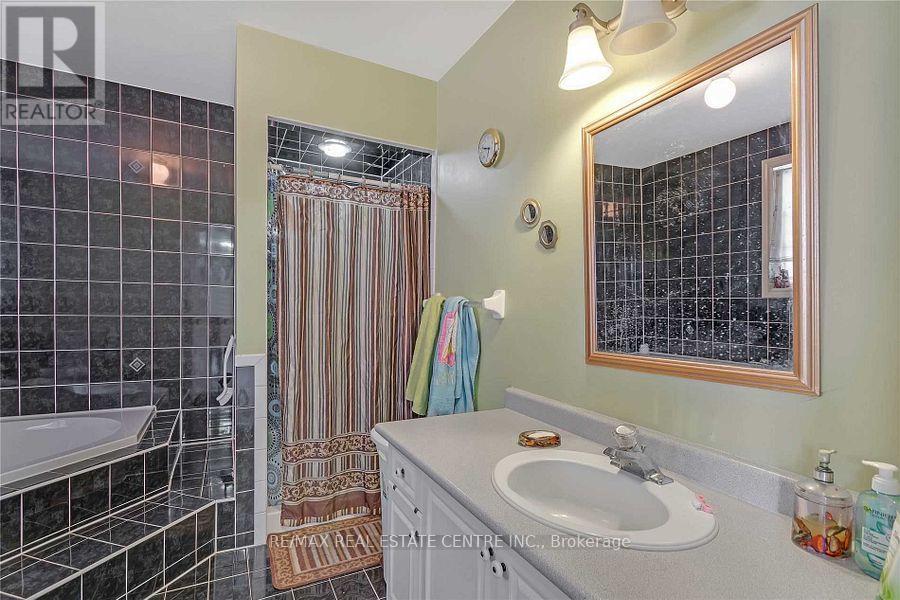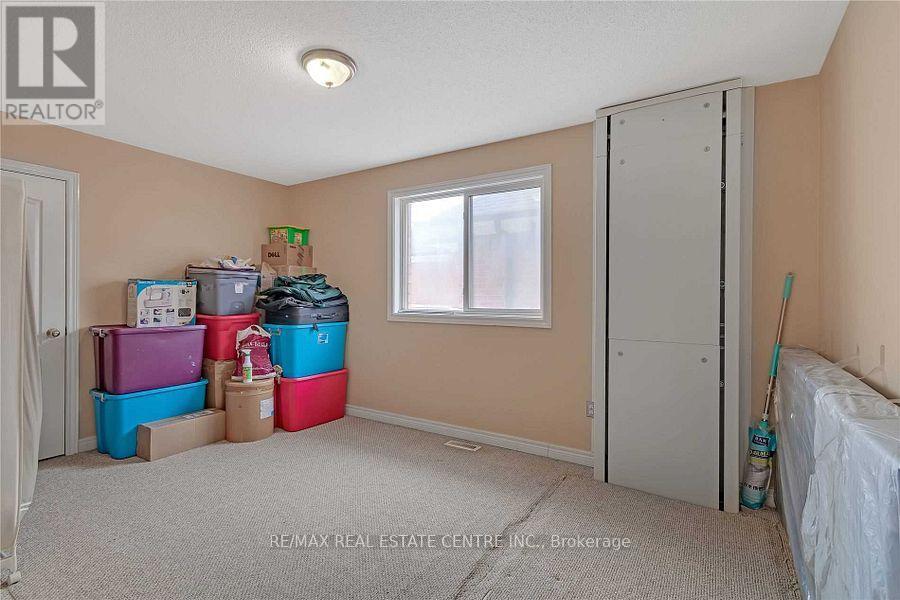(855) 500-SOLD
Info@SearchRealty.ca
21 Sprucelands Avenue Home For Sale Brampton (Sandringham-Wellington), Ontario L6R 1M5
W9365569
Instantly Display All Photos
Complete this form to instantly display all photos and information. View as many properties as you wish.
7 Bedroom
5 Bathroom
Fireplace
Central Air Conditioning
Forced Air
$1,399,900
Beautiful Detached House 4 + 3 Bed Room. 3 bedroom Finished basement apartment with separate entrance 2-3 pc Bath in basement. Master Bedroom With 5pc bath. Elevator from Main floor to second Floor & Front porch wheelchair lift. Concrete Fence & Backyard, Main floor Laundry, Main floor 3pc Bath. Close to all amenities like school, shopping, transit, hospital etc. Property sold As Is where is just tender loving care required portion of 4th bedroom used for full elevator can be used as full bedroom by removing elevator. No Retrofit status for Basement Apt. **** EXTRAS **** 2 fridge, 2 Stoves, Washer, dryer, Dishwasher. (id:34792)
Property Details
| MLS® Number | W9365569 |
| Property Type | Single Family |
| Community Name | Sandringham-Wellington |
| Amenities Near By | Hospital, Public Transit, Schools |
| Parking Space Total | 6 |
Building
| Bathroom Total | 5 |
| Bedrooms Above Ground | 4 |
| Bedrooms Below Ground | 3 |
| Bedrooms Total | 7 |
| Basement Development | Finished |
| Basement Features | Separate Entrance |
| Basement Type | N/a (finished) |
| Construction Style Attachment | Detached |
| Cooling Type | Central Air Conditioning |
| Exterior Finish | Brick |
| Fireplace Present | Yes |
| Flooring Type | Hardwood, Ceramic, Carpeted |
| Foundation Type | Concrete |
| Heating Fuel | Natural Gas |
| Heating Type | Forced Air |
| Stories Total | 2 |
| Type | House |
| Utility Water | Municipal Water |
Parking
| Attached Garage |
Land
| Acreage | No |
| Land Amenities | Hospital, Public Transit, Schools |
| Sewer | Sanitary Sewer |
| Size Depth | 117 Ft ,8 In |
| Size Frontage | 41 Ft ,3 In |
| Size Irregular | 41.33 X 117.68 Ft |
| Size Total Text | 41.33 X 117.68 Ft |
Rooms
| Level | Type | Length | Width | Dimensions |
|---|---|---|---|---|
| Basement | Bedroom | Measurements not available | ||
| Basement | Recreational, Games Room | 3.51 m | 3.21 m | 3.51 m x 3.21 m |
| Basement | Bedroom | Measurements not available | ||
| Main Level | Living Room | 5.7 m | 3.05 m | 5.7 m x 3.05 m |
| Main Level | Dining Room | 4.45 m | 3.08 m | 4.45 m x 3.08 m |
| Main Level | Kitchen | 5.9 m | 5.3 m | 5.9 m x 5.3 m |
| Main Level | Family Room | 6.25 m | 3.4 m | 6.25 m x 3.4 m |
| Main Level | Eating Area | 5.9 m | 5.3 m | 5.9 m x 5.3 m |
| Main Level | Primary Bedroom | 6.2 m | 4.55 m | 6.2 m x 4.55 m |
| Main Level | Bedroom | 4.6 m | 3.06 m | 4.6 m x 3.06 m |
| Main Level | Bedroom | 4.6 m | 3.06 m | 4.6 m x 3.06 m |











































