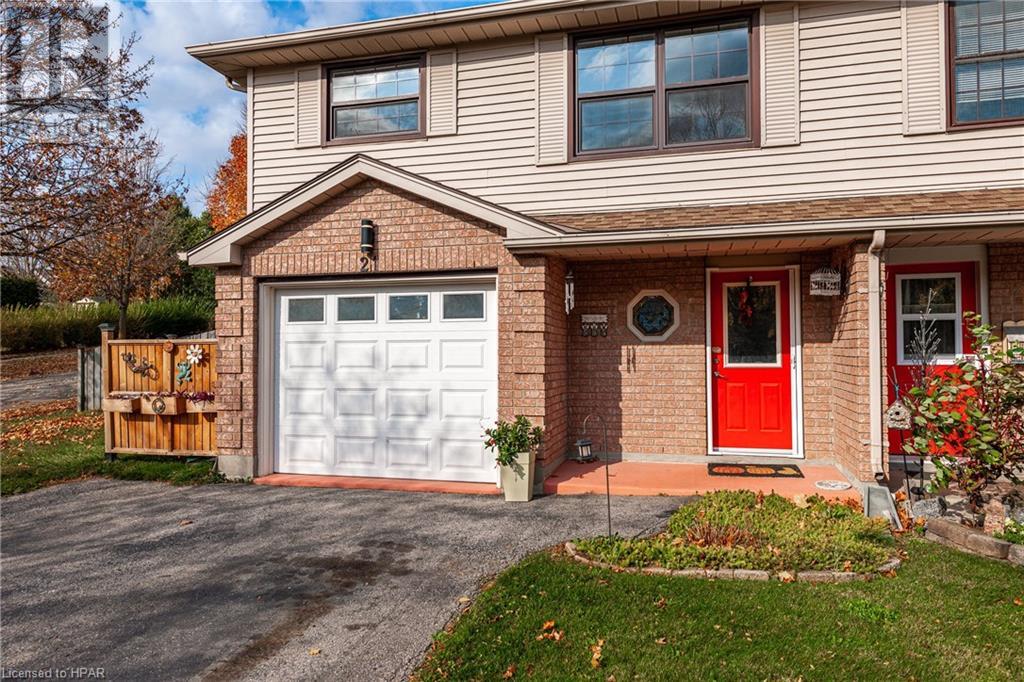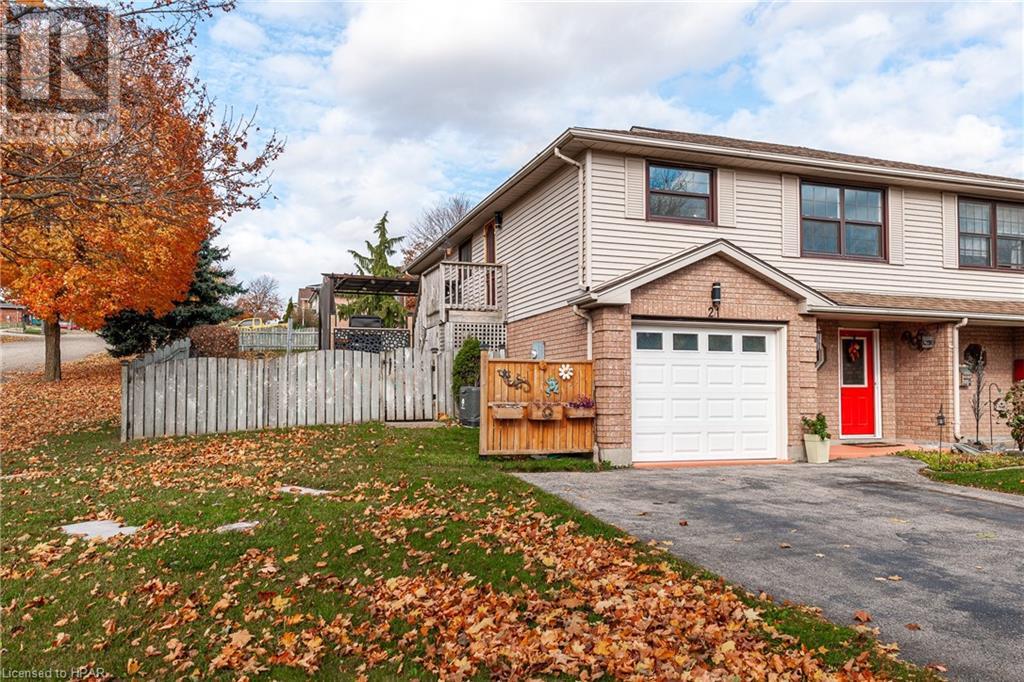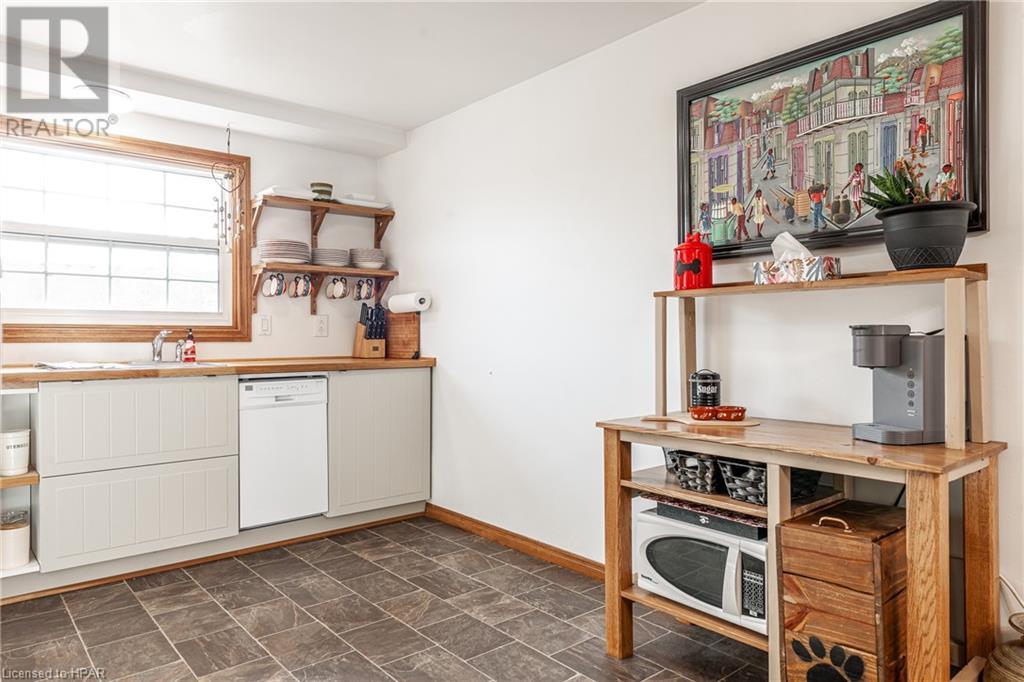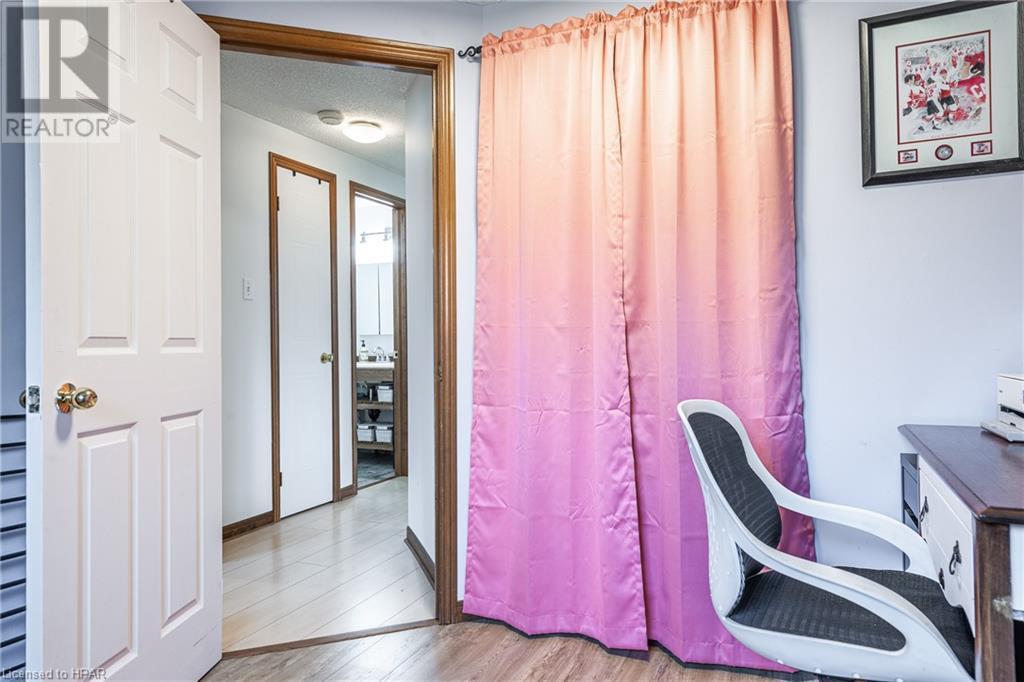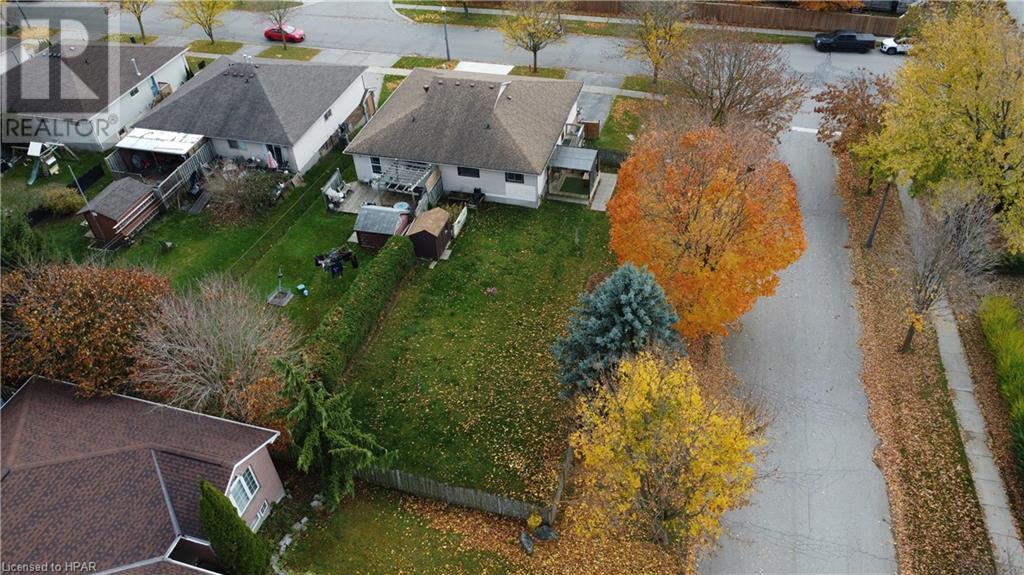3 Bedroom
2 Bathroom
1675 sqft
2 Level
Fireplace
Central Air Conditioning
Forced Air
$489,900
Semi-detached family home located close to the Pyramid Recreation Centre, parks and schools. Entering on the ground level, you'll find a spacious foyer that leads to a large recreation room with electric fireplace, a convenient 2-piece bathroom and access to the attached garage. Upstairs you'll find updated flooring along with the open-concept living and dining area that flows into the updated kitchen. The upper level also features three generously sized bedrooms and a 4-piece bathroom and a side door from the dining area which opens to a tiered deck, leading to a good-sized backyard perfect for outdoor enjoyment. Click on the virtual tour link, view the floor plans, photos, layout and YouTube link and then call your REALTOR® to schedule your private viewing of this great property! (id:34792)
Property Details
|
MLS® Number
|
40673102 |
|
Property Type
|
Single Family |
|
Amenities Near By
|
Park, Schools |
|
Communication Type
|
Fiber |
|
Community Features
|
Community Centre |
|
Equipment Type
|
Furnace, Water Heater |
|
Features
|
Corner Site, Paved Driveway, Automatic Garage Door Opener |
|
Parking Space Total
|
3 |
|
Rental Equipment Type
|
Furnace, Water Heater |
Building
|
Bathroom Total
|
2 |
|
Bedrooms Above Ground
|
3 |
|
Bedrooms Total
|
3 |
|
Appliances
|
Dishwasher, Dryer, Refrigerator, Stove, Water Softener, Washer, Window Coverings, Garage Door Opener |
|
Architectural Style
|
2 Level |
|
Basement Development
|
Finished |
|
Basement Type
|
Full (finished) |
|
Constructed Date
|
1993 |
|
Construction Style Attachment
|
Semi-detached |
|
Cooling Type
|
Central Air Conditioning |
|
Exterior Finish
|
Brick, Vinyl Siding |
|
Fireplace Fuel
|
Electric |
|
Fireplace Present
|
Yes |
|
Fireplace Total
|
1 |
|
Fireplace Type
|
Other - See Remarks |
|
Foundation Type
|
Poured Concrete |
|
Half Bath Total
|
1 |
|
Heating Fuel
|
Natural Gas |
|
Heating Type
|
Forced Air |
|
Stories Total
|
2 |
|
Size Interior
|
1675 Sqft |
|
Type
|
House |
|
Utility Water
|
Municipal Water |
Parking
Land
|
Acreage
|
No |
|
Fence Type
|
Fence |
|
Land Amenities
|
Park, Schools |
|
Sewer
|
Municipal Sewage System |
|
Size Depth
|
150 Ft |
|
Size Frontage
|
45 Ft |
|
Size Total Text
|
Under 1/2 Acre |
|
Zoning Description
|
R3 |
Rooms
| Level |
Type |
Length |
Width |
Dimensions |
|
Second Level |
Primary Bedroom |
|
|
12'1'' x 11'10'' |
|
Second Level |
4pc Bathroom |
|
|
Measurements not available |
|
Second Level |
Bedroom |
|
|
8'10'' x 10'0'' |
|
Second Level |
Bedroom |
|
|
8'6'' x 10'0'' |
|
Second Level |
Dining Room |
|
|
8'10'' x 8'1'' |
|
Second Level |
Family Room |
|
|
12'4'' x 21'4'' |
|
Second Level |
Kitchen |
|
|
9'10'' x 10'1'' |
|
Main Level |
2pc Bathroom |
|
|
Measurements not available |
|
Main Level |
Foyer |
|
|
7'3'' x 10'4'' |
|
Main Level |
Living Room |
|
|
20'7'' x 12'8'' |
|
Main Level |
Storage |
|
|
6'0'' x 5'11'' |
|
Main Level |
Utility Room |
|
|
10'7'' x 6'8'' |
Utilities
|
Cable
|
Available |
|
Electricity
|
Available |
|
Natural Gas
|
Available |
|
Telephone
|
Available |
https://www.realtor.ca/real-estate/27650378/21-southvale-road-st-marys



