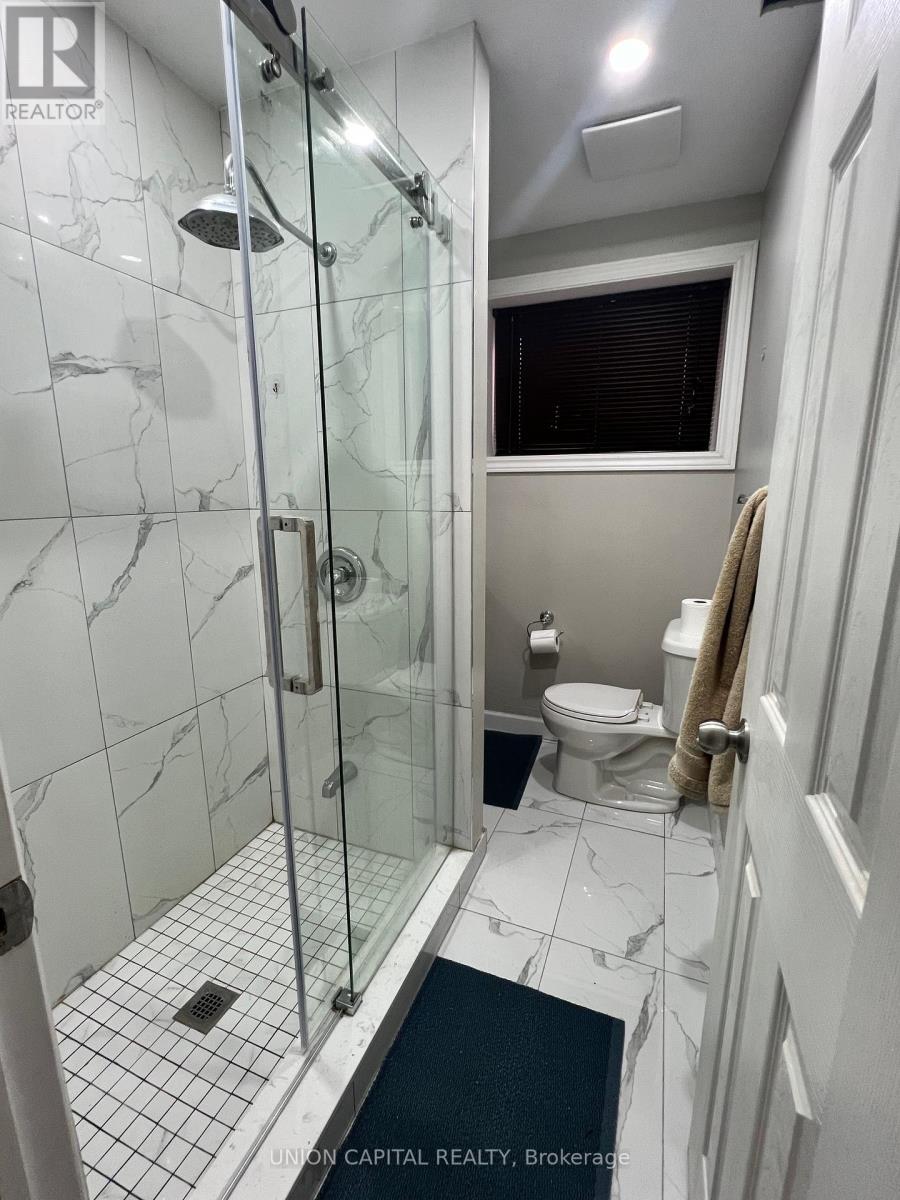(855) 500-SOLD
Info@SearchRealty.ca
21 Petiole (Basement) Road Home For Sale Toronto (Glenfield-Jane Heights), Ontario M3N 2B3
W10432781
Instantly Display All Photos
Complete this form to instantly display all photos and information. View as many properties as you wish.
2 Bedroom
1 Bathroom
Bungalow
Central Air Conditioning
Forced Air
$2,200 Monthly
Spacious 2-Bedroom Basement Apartment available for immediate move-in. Features include a private entrance, shared laundry facilities (separate laundry room), and 1 parking space. Conveniently located just steps from public transit and amenities. Only minutes from Finch West Subway Station and a short drive to York University. Enjoy easy access to nearby parks, schools, and highway 400 series. **** EXTRAS **** Included for Tenant Use: S/S Fridge, Stove, All Electrical Light Fixtures, All Window Coverings, Washer & Dryer (Shared With Main Floor Tenant). Basement Tenant is responsible for 30% of utilities. (id:34792)
Property Details
| MLS® Number | W10432781 |
| Property Type | Single Family |
| Community Name | Glenfield-Jane Heights |
| Amenities Near By | Public Transit, Schools |
| Community Features | Community Centre |
| Parking Space Total | 1 |
Building
| Bathroom Total | 1 |
| Bedrooms Above Ground | 2 |
| Bedrooms Total | 2 |
| Architectural Style | Bungalow |
| Basement Features | Apartment In Basement, Separate Entrance |
| Basement Type | N/a |
| Construction Style Attachment | Semi-detached |
| Cooling Type | Central Air Conditioning |
| Exterior Finish | Brick |
| Flooring Type | Laminate, Ceramic |
| Foundation Type | Concrete |
| Heating Fuel | Natural Gas |
| Heating Type | Forced Air |
| Stories Total | 1 |
| Type | House |
| Utility Water | Municipal Water |
Land
| Acreage | No |
| Land Amenities | Public Transit, Schools |
| Sewer | Sanitary Sewer |
| Size Depth | 120 Ft |
| Size Frontage | 30 Ft |
| Size Irregular | 30 X 120 Ft |
| Size Total Text | 30 X 120 Ft|under 1/2 Acre |
Rooms
| Level | Type | Length | Width | Dimensions |
|---|---|---|---|---|
| Basement | Living Room | 5.82 m | 7.01 m | 5.82 m x 7.01 m |
| Basement | Dining Room | 5.82 m | 7.01 m | 5.82 m x 7.01 m |
| Basement | Kitchen | 5.82 m | 7.01 m | 5.82 m x 7.01 m |
| Basement | Primary Bedroom | 4.4 m | 3.85 m | 4.4 m x 3.85 m |
| Basement | Bedroom 2 | 3.9 m | 3.75 m | 3.9 m x 3.75 m |
| Basement | Bathroom | 1.2 m | 2.4 m | 1.2 m x 2.4 m |
Utilities
| Cable | Available |
| Sewer | Available |













