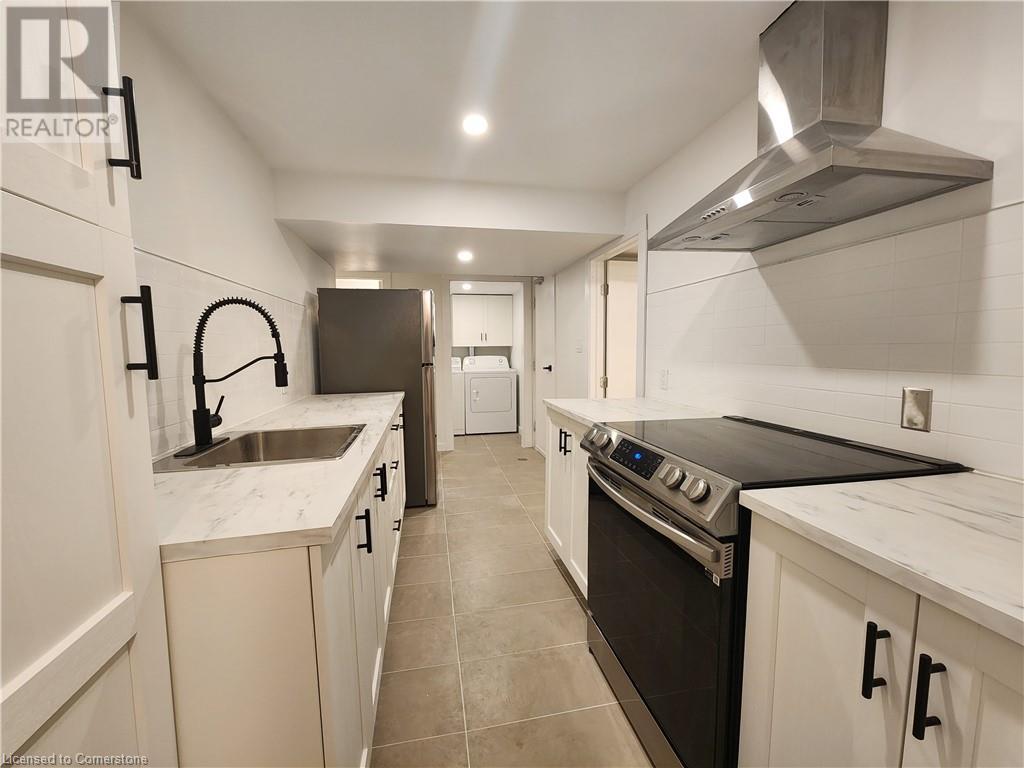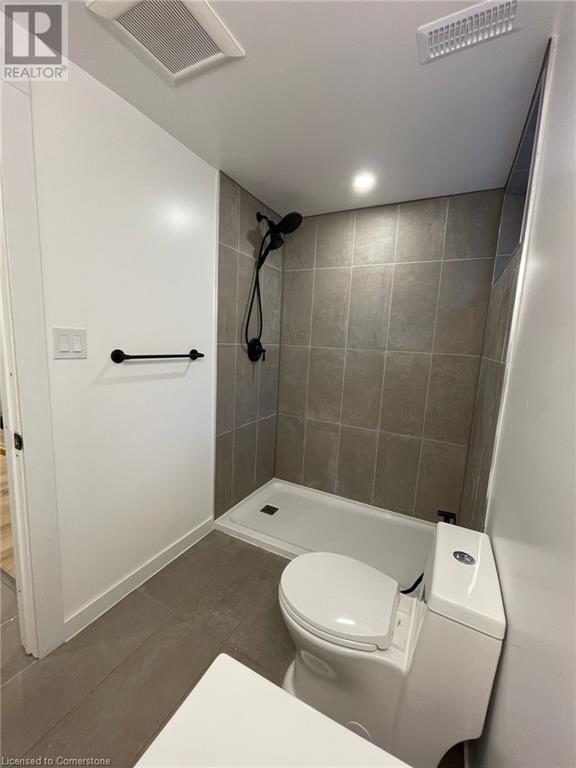1 Bedroom
1 Bathroom
801 sqft
Central Air Conditioning
Forced Air
$2,000 Monthly
Heat, Electricity, Water
All inclusive rent. Be the first to enjoy this premium, spacious one-bedroom apartment with in-suite laundry and generous room sizes. Newly finished, surprisingly bright for a basement unit, and located on the prime south-west mountain in Hamilton. Featuring a private direct entrance, your own small outdoor space, and a welcoming layout with tiled entry area and a large combined living-dining room. Further delights include a modern white kitchen with plenty of counter space, great pantry/storage space, and all new stainless steel appliances. In-suite separate laundry area, and a generous walk-in closet off the bedroom. Plenty of free street parking in this family-friendly neighbourhood, close to excellent schools, daycares, new parks, and walkable to the bakery, restaurants, grocery, pharmacies and more. Super easy access to the Linc and transit. (id:34792)
Property Details
|
MLS® Number
|
40680899 |
|
Property Type
|
Single Family |
|
Amenities Near By
|
Park, Playground, Public Transit, Schools, Shopping |
|
Community Features
|
Quiet Area |
Building
|
Bathroom Total
|
1 |
|
Bedrooms Below Ground
|
1 |
|
Bedrooms Total
|
1 |
|
Appliances
|
Dryer, Refrigerator, Stove, Washer |
|
Basement Development
|
Finished |
|
Basement Type
|
Full (finished) |
|
Construction Style Attachment
|
Detached |
|
Cooling Type
|
Central Air Conditioning |
|
Exterior Finish
|
Aluminum Siding |
|
Heating Fuel
|
Natural Gas |
|
Heating Type
|
Forced Air |
|
Stories Total
|
2 |
|
Size Interior
|
801 Sqft |
|
Type
|
House |
|
Utility Water
|
Municipal Water |
Land
|
Access Type
|
Road Access |
|
Acreage
|
No |
|
Land Amenities
|
Park, Playground, Public Transit, Schools, Shopping |
|
Sewer
|
Municipal Sewage System |
|
Size Depth
|
150 Ft |
|
Size Frontage
|
66 Ft |
|
Size Total Text
|
Under 1/2 Acre |
|
Zoning Description
|
R1 |
Rooms
| Level |
Type |
Length |
Width |
Dimensions |
|
Basement |
Laundry Room |
|
|
5'2'' x 5'0'' |
|
Basement |
3pc Bathroom |
|
|
9'0'' x 5'0'' |
|
Basement |
Primary Bedroom |
|
|
11'3'' x 10'9'' |
|
Basement |
Kitchen |
|
|
14'2'' x 7'5'' |
|
Basement |
Living Room/dining Room |
|
|
17'1'' x 12'9'' |
|
Basement |
Foyer |
|
|
6'7'' x 5'9'' |
https://www.realtor.ca/real-estate/27682334/21-mcintosh-avenue-hamilton
















