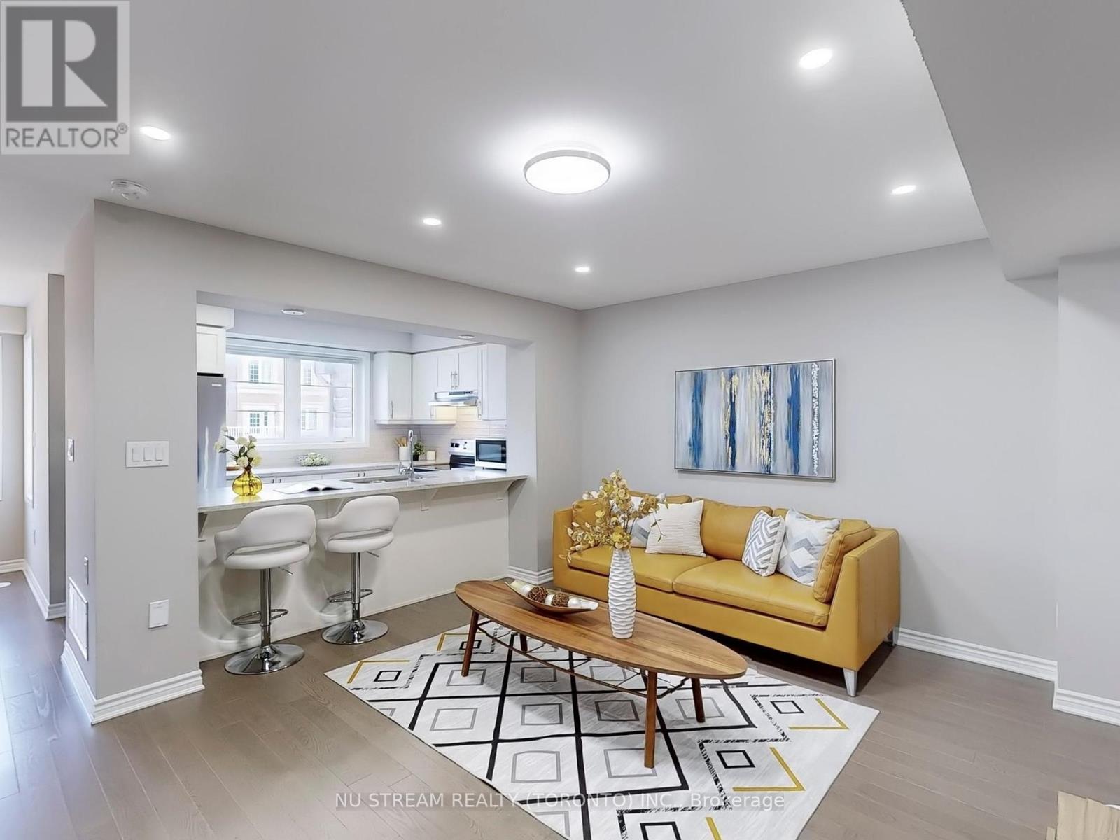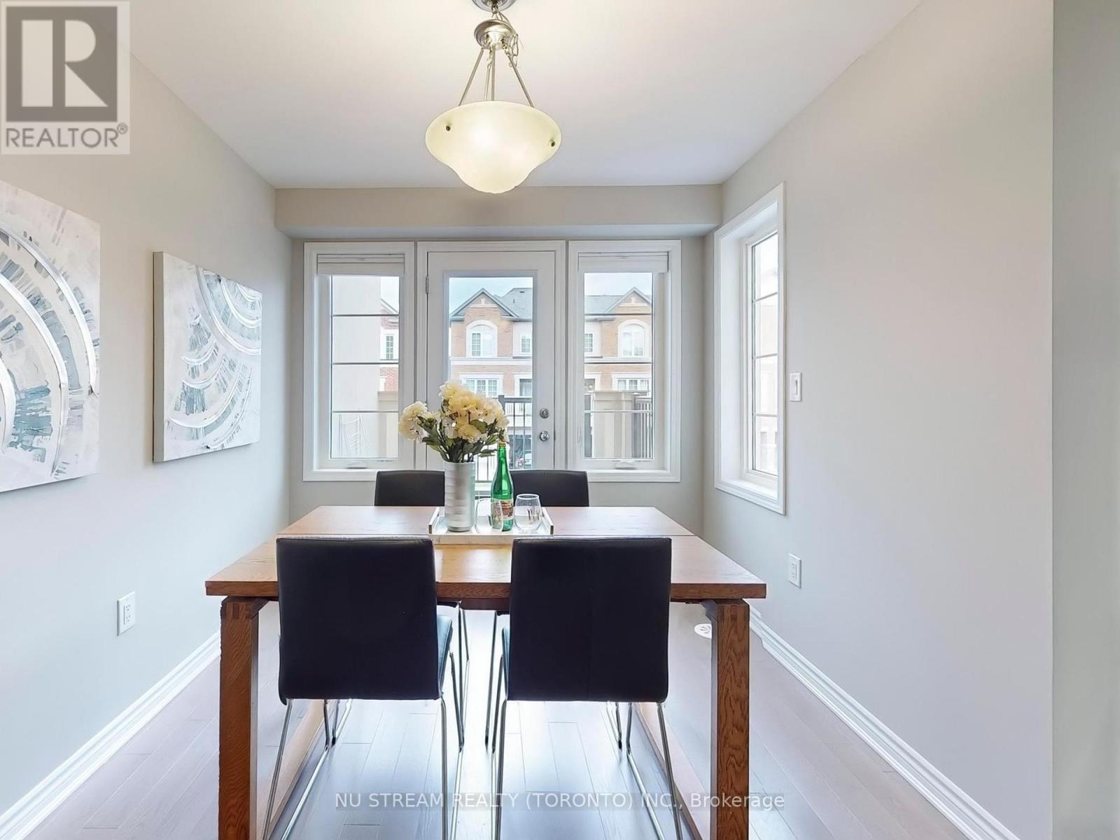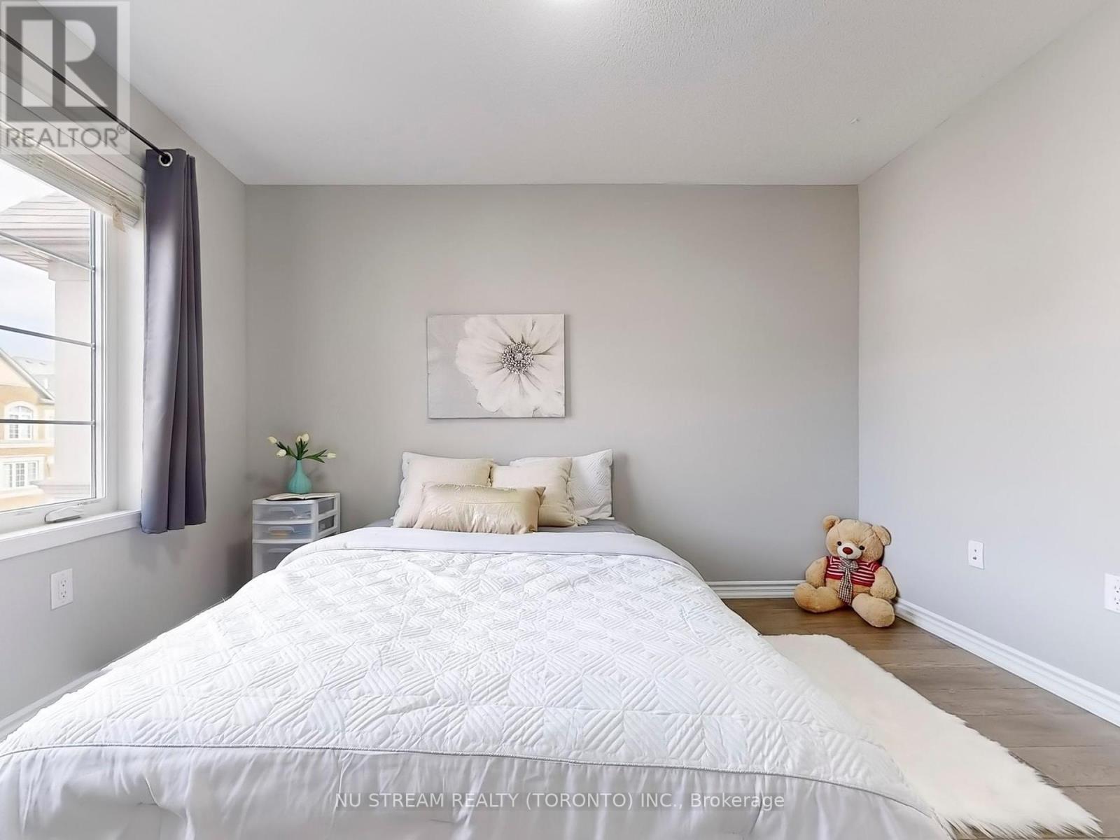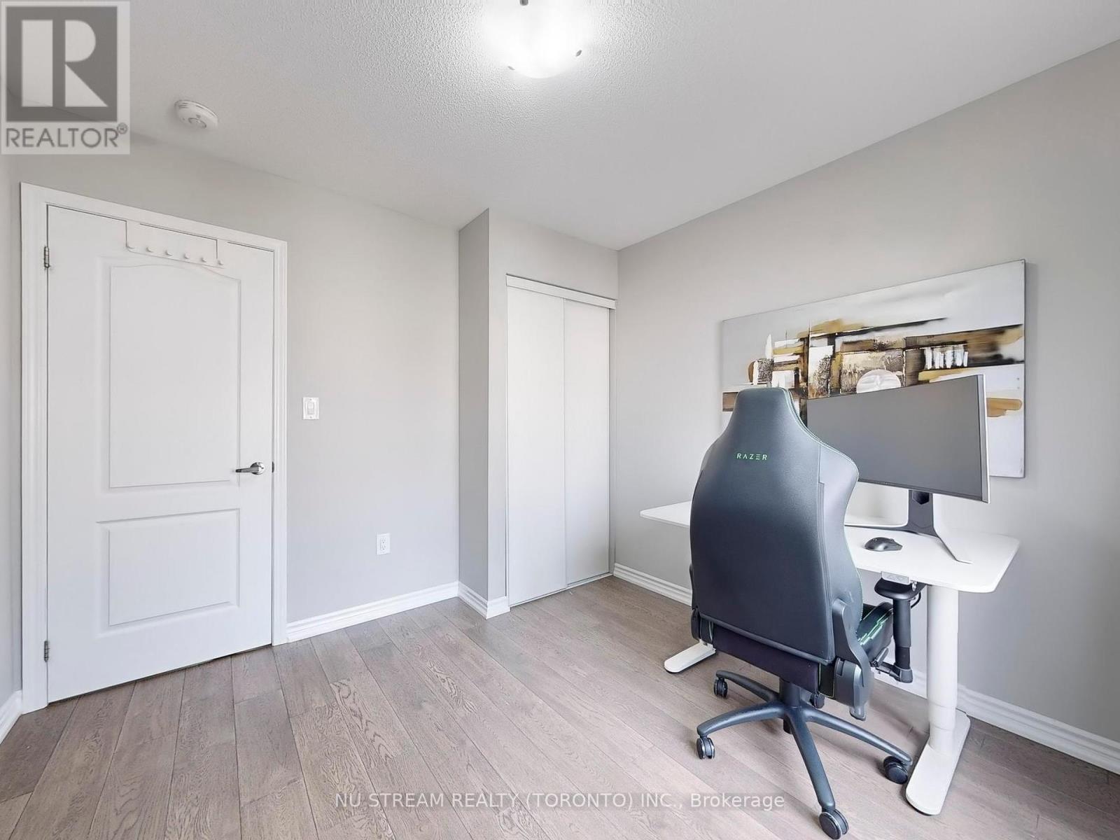(855) 500-SOLD
Info@SearchRealty.ca
21 Mcgrath Avenue Home For Sale Richmond Hill, Ontario L4S 0K8
N10414098
Instantly Display All Photos
Complete this form to instantly display all photos and information. View as many properties as you wish.
2 Bedroom
3 Bathroom
Central Air Conditioning
Forced Air
$799,900
Freehold 3-Storey Townhouse Only Four Years Old! Conveniently Located In The Prestigious Richmond Green Area! Bright And Spacious Home With Lots Of Attractive Features Including Pot lights, Separate Dining Area With Direct Access To Balcony, 3rd Floor Laundry, All Bedrooms Enjoy It's Own bathroom, Efficient layout Without Wasted Area, Freshly Painted, etc. Near Highway 404, Costco, Home Depot, Great Schools, Parks, Restaurants, Banks And All Amenities. A Perfect Choice To Be Your Sweet Home! (id:34792)
Property Details
| MLS® Number | N10414098 |
| Property Type | Single Family |
| Community Name | Rural Richmond Hill |
| Parking Space Total | 3 |
Building
| Bathroom Total | 3 |
| Bedrooms Above Ground | 2 |
| Bedrooms Total | 2 |
| Appliances | Central Vacuum, Dishwasher, Dryer, Refrigerator, Stove, Washer |
| Construction Style Attachment | Attached |
| Cooling Type | Central Air Conditioning |
| Exterior Finish | Brick |
| Flooring Type | Wood |
| Foundation Type | Concrete |
| Half Bath Total | 1 |
| Heating Fuel | Natural Gas |
| Heating Type | Forced Air |
| Stories Total | 3 |
| Type | Row / Townhouse |
| Utility Water | Municipal Water |
Parking
| Attached Garage |
Land
| Acreage | No |
| Sewer | Sanitary Sewer |
| Size Depth | 44 Ft ,3 In |
| Size Frontage | 21 Ft |
| Size Irregular | 21 X 44.29 Ft |
| Size Total Text | 21 X 44.29 Ft |
Rooms
| Level | Type | Length | Width | Dimensions |
|---|---|---|---|---|
| Second Level | Great Room | 4.63 m | 3.68 m | 4.63 m x 3.68 m |
| Second Level | Kitchen | 3.51 m | 2.54 m | 3.51 m x 2.54 m |
| Second Level | Dining Room | 2.59 m | 3.91 m | 2.59 m x 3.91 m |
| Third Level | Primary Bedroom | 3.04 m | 3.65 m | 3.04 m x 3.65 m |
| Third Level | Bedroom 2 | 2.92 m | 3.05 m | 2.92 m x 3.05 m |
| Ground Level | Office | 2.42 m | 2.64 m | 2.42 m x 2.64 m |
https://www.realtor.ca/real-estate/27630657/21-mcgrath-avenue-richmond-hill-rural-richmond-hill




























