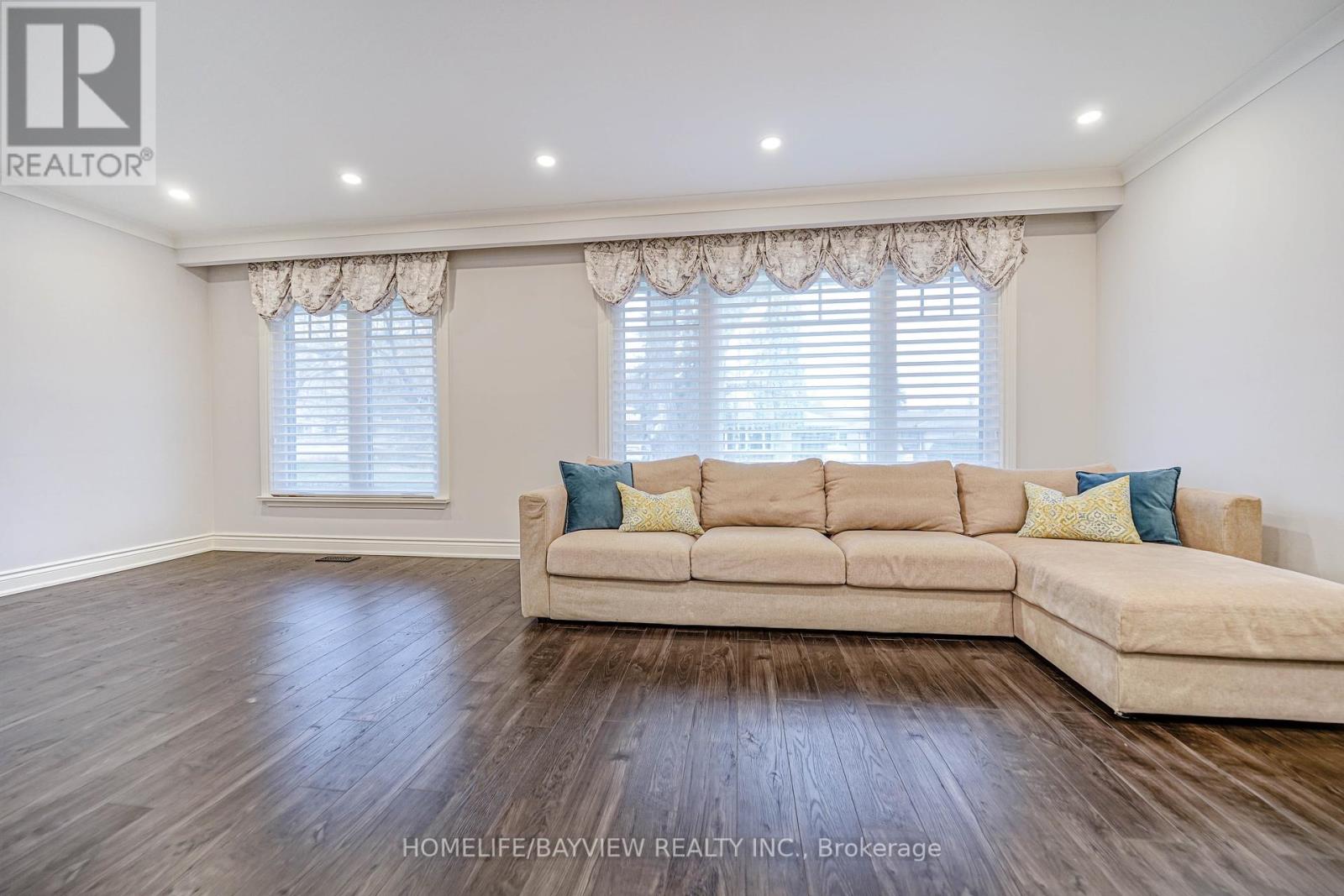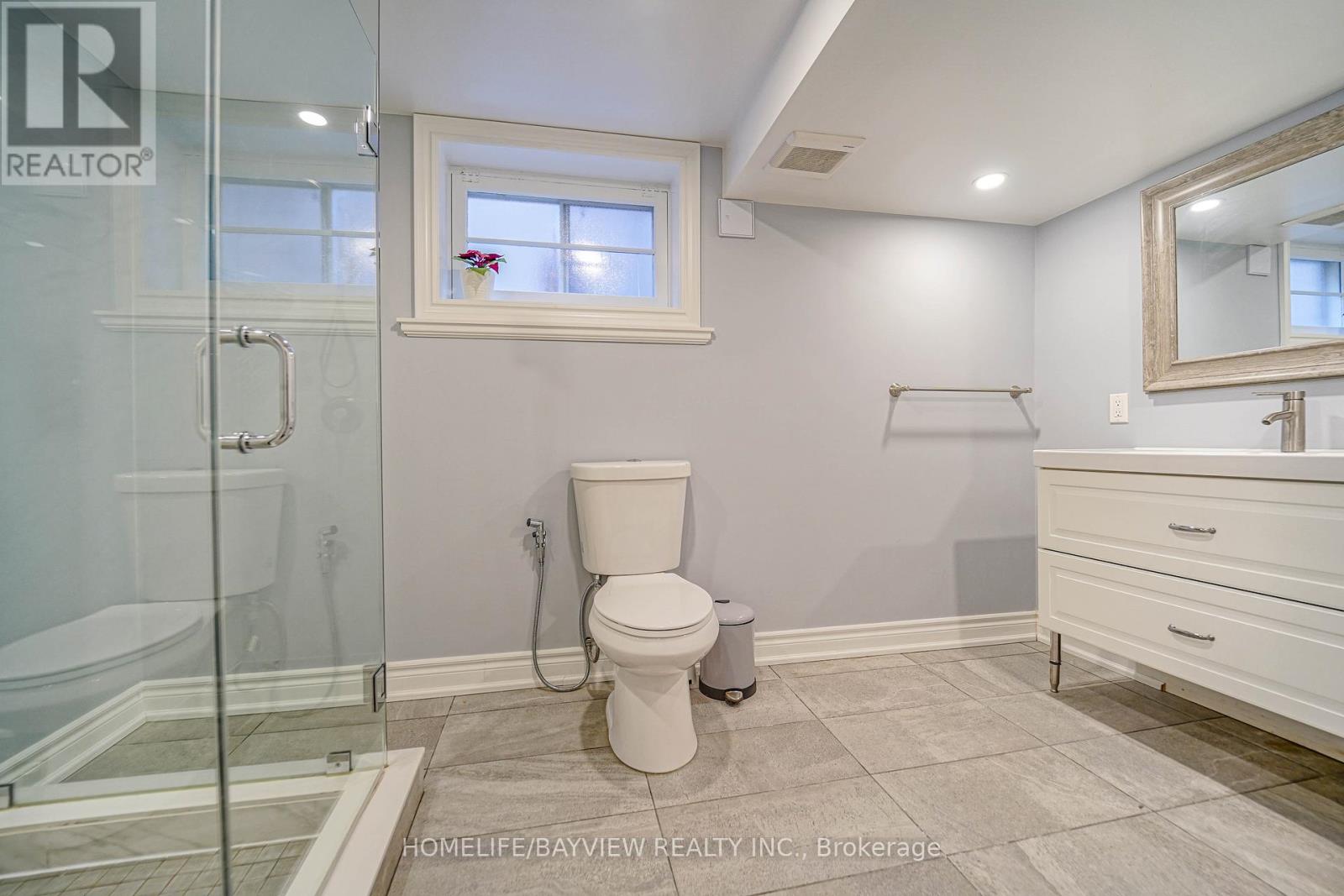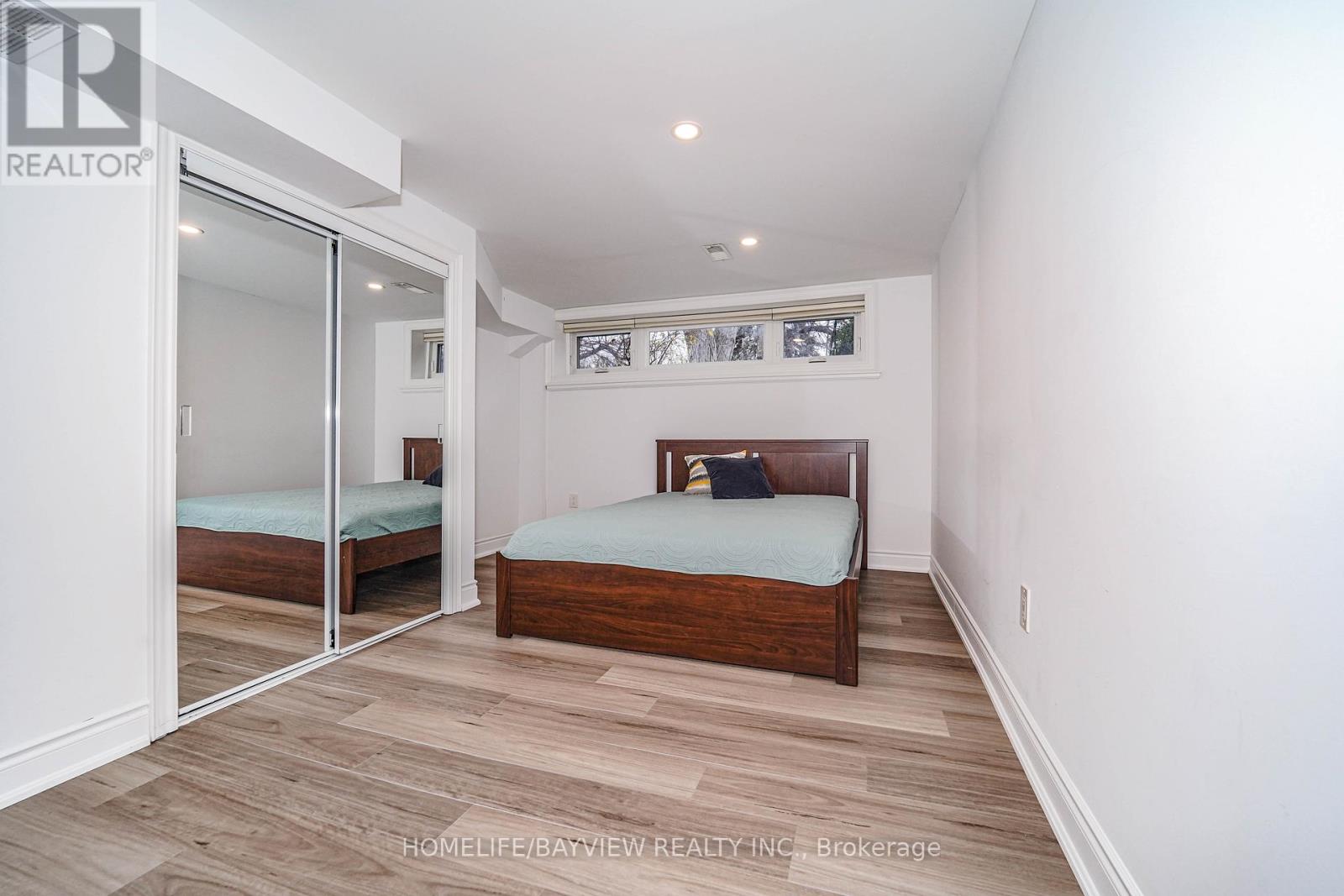(855) 500-SOLD
Info@SearchRealty.ca
21 Howard Drive Home For Sale Toronto (Bayview Village), Ontario M2K 1K4
C11894706
Instantly Display All Photos
Complete this form to instantly display all photos and information. View as many properties as you wish.
4 Bedroom
3 Bathroom
Raised Bungalow
Central Air Conditioning
Forced Air
$5,300 Monthly
Warm & Charm & Beautifully Renovated & Lovely-Cared Raised Bungalow On Prime Location-Premium/South (Exclusively Private-Feels Like A Cottage Bckyd) In Centre Of Bayview Village--Unparalleled Location:Quiet Street & Convenient Located 4 B.V. Shopping/Ravine & Subway**Separate Entrance To Dried/Hi Ceiling W/O Bsmt To Yd**Spacious-Bright W/Oversized Wnw(Main).Quiet And Family Friendly Street,.....Step To Subway Station And Bayview Village Mall >>Earl High School District<<< (id:34792)
Property Details
| MLS® Number | C11894706 |
| Property Type | Single Family |
| Community Name | Bayview Village |
| Features | Carpet Free |
| Parking Space Total | 5 |
Building
| Bathroom Total | 3 |
| Bedrooms Above Ground | 3 |
| Bedrooms Below Ground | 1 |
| Bedrooms Total | 4 |
| Architectural Style | Raised Bungalow |
| Basement Development | Finished |
| Basement Features | Separate Entrance |
| Basement Type | N/a (finished) |
| Construction Style Attachment | Detached |
| Cooling Type | Central Air Conditioning |
| Exterior Finish | Brick Facing |
| Flooring Type | Ceramic, Laminate, Vinyl |
| Foundation Type | Concrete |
| Heating Fuel | Natural Gas |
| Heating Type | Forced Air |
| Stories Total | 1 |
| Type | House |
| Utility Water | Municipal Water |
Parking
| Attached Garage |
Land
| Acreage | No |
| Sewer | Sanitary Sewer |
| Size Depth | 151 Ft ,9 In |
| Size Frontage | 50 Ft |
| Size Irregular | 50 X 151.75 Ft |
| Size Total Text | 50 X 151.75 Ft |
Rooms
| Level | Type | Length | Width | Dimensions |
|---|---|---|---|---|
| Lower Level | Recreational, Games Room | 3.51 m | 4.01 m | 3.51 m x 4.01 m |
| Lower Level | Other | 3.1 m | 7.01 m | 3.1 m x 7.01 m |
| Main Level | Foyer | 1.7 m | 2.1 m | 1.7 m x 2.1 m |
| Main Level | Living Room | 3.38 m | 5.66 m | 3.38 m x 5.66 m |
| Main Level | Dining Room | 3.23 m | 3.3 m | 3.23 m x 3.3 m |
| Main Level | Kitchen | 3.1 m | 3.71 m | 3.1 m x 3.71 m |
| Main Level | Bedroom 2 | 3.43 m | 3.51 m | 3.43 m x 3.51 m |
| Main Level | Primary Bedroom | 4.43 m | 3.51 m | 4.43 m x 3.51 m |
| Main Level | Bedroom 3 | 3.25 m | 3.63 m | 3.25 m x 3.63 m |
https://www.realtor.ca/real-estate/27741955/21-howard-drive-toronto-bayview-village-bayview-village









































