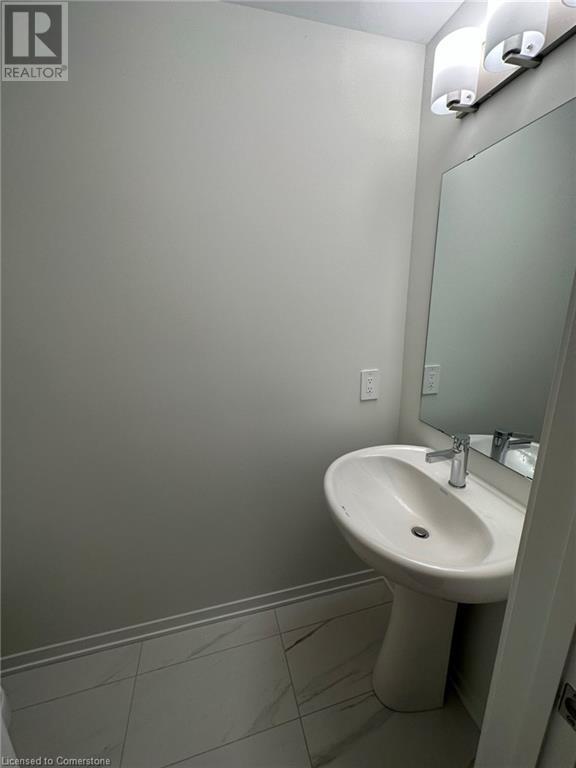(855) 500-SOLD
Info@SearchRealty.ca
21 Honeycrisp Crescent Unit# 39 Home For Sale Vaughan, Ontario L4K 5Z8
40657814
Instantly Display All Photos
Complete this form to instantly display all photos and information. View as many properties as you wish.
3 Bedroom
3 Bathroom
1100 sqft
Central Air Conditioning
Forced Air
$3,500 Monthly
Welcome to this 1 year new 3 Bedrooms, 2.5 Bathroom Mobilio Stacked Town home, featuring bright, modern open concept layout with a Roof Top Terrace. Engineered hardwood floorings through out and over-sized windows, Stainless Kitchen appliances, stone counter tops. Premium location, close to all amenities. Steps to The Subway, Vaughan Metropolitan Centre, Transit Hub, Ikea, Costco, Canada's Wonderland and Vaughan Mills shopping centre, and more. Tenant pays tenant's Insurance, Utilities and Internet. (id:34792)
Property Details
| MLS® Number | 40657814 |
| Property Type | Single Family |
| Amenities Near By | Playground, Public Transit, Shopping |
| Features | Balcony, No Pet Home |
| Parking Space Total | 1 |
Building
| Bathroom Total | 3 |
| Bedrooms Above Ground | 3 |
| Bedrooms Total | 3 |
| Appliances | Dishwasher, Dryer, Refrigerator, Stove, Washer |
| Basement Type | None |
| Constructed Date | 2023 |
| Construction Style Attachment | Attached |
| Cooling Type | Central Air Conditioning |
| Exterior Finish | Brick Veneer |
| Half Bath Total | 1 |
| Heating Type | Forced Air |
| Size Interior | 1100 Sqft |
| Type | Row / Townhouse |
| Utility Water | Municipal Water |
Parking
| Underground | |
| Visitor Parking |
Land
| Access Type | Highway Access, Highway Nearby |
| Acreage | No |
| Land Amenities | Playground, Public Transit, Shopping |
| Sewer | Municipal Sewage System |
| Size Total Text | Unknown |
| Zoning Description | V2 |
Rooms
| Level | Type | Length | Width | Dimensions |
|---|---|---|---|---|
| Second Level | 2pc Bathroom | Measurements not available | ||
| Second Level | Bedroom | 10'0'' x 10'0'' | ||
| Third Level | Laundry Room | Measurements not available | ||
| Third Level | 4pc Bathroom | Measurements not available | ||
| Third Level | Bedroom | 9'3'' x 11'2'' | ||
| Third Level | Primary Bedroom | 11'0'' x 12'0'' | ||
| Third Level | Full Bathroom | Measurements not available |
https://www.realtor.ca/real-estate/27504988/21-honeycrisp-crescent-unit-39-vaughan























