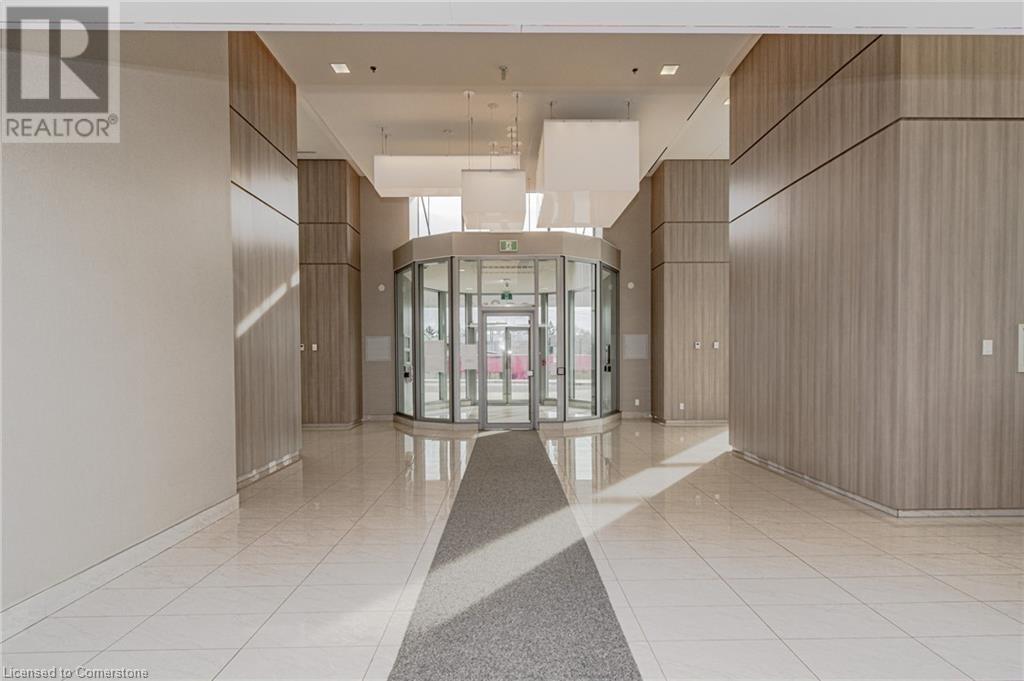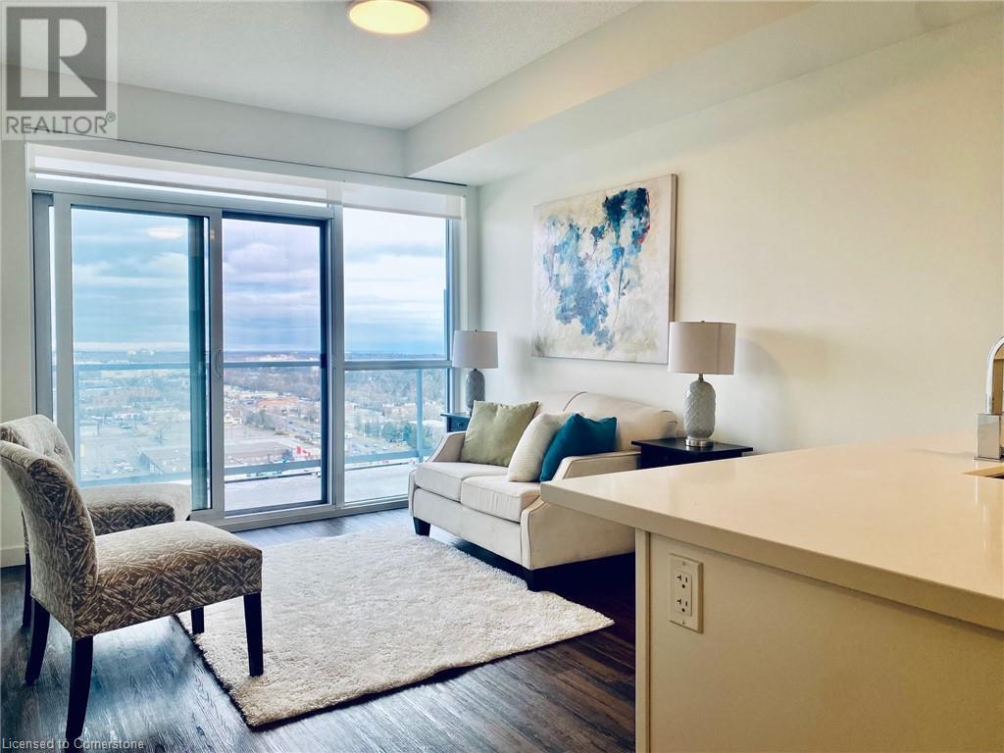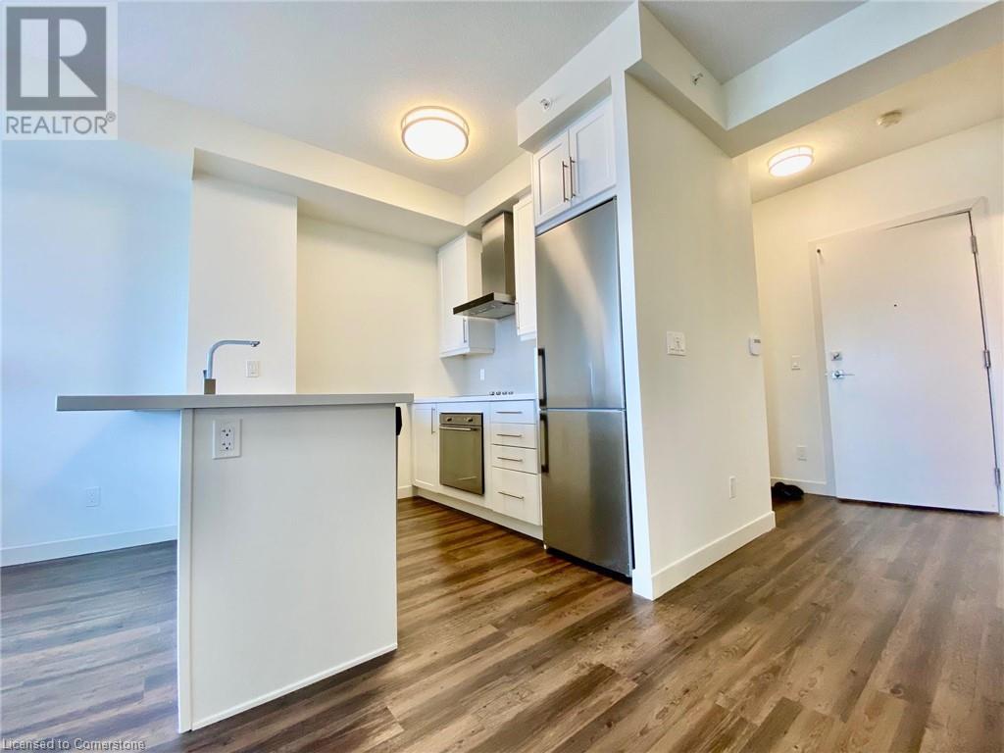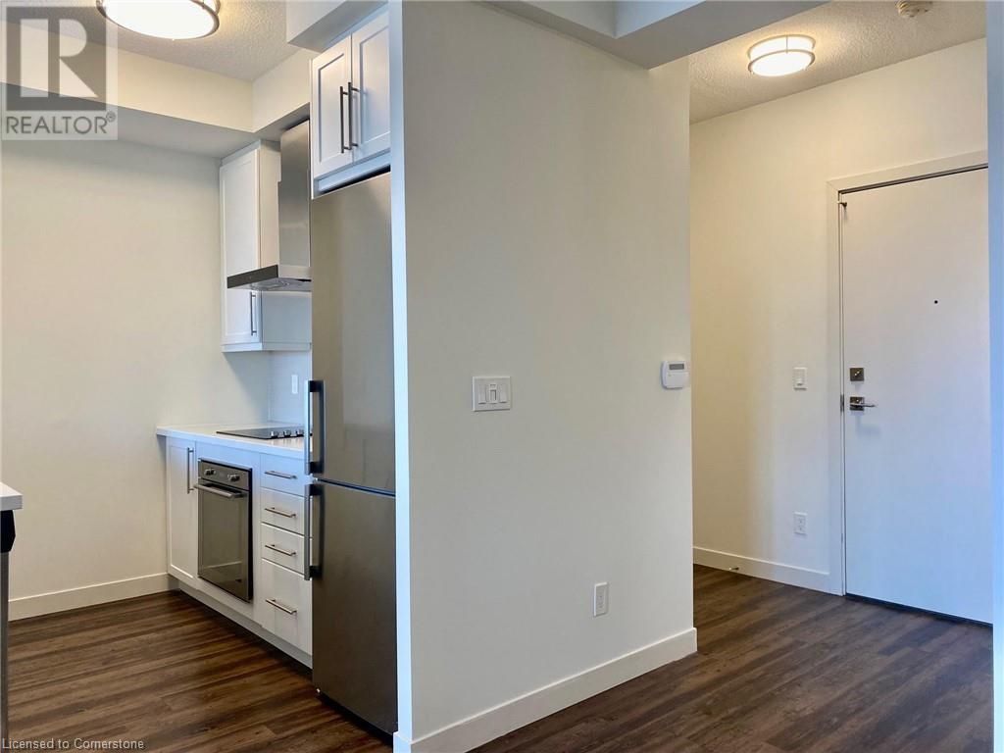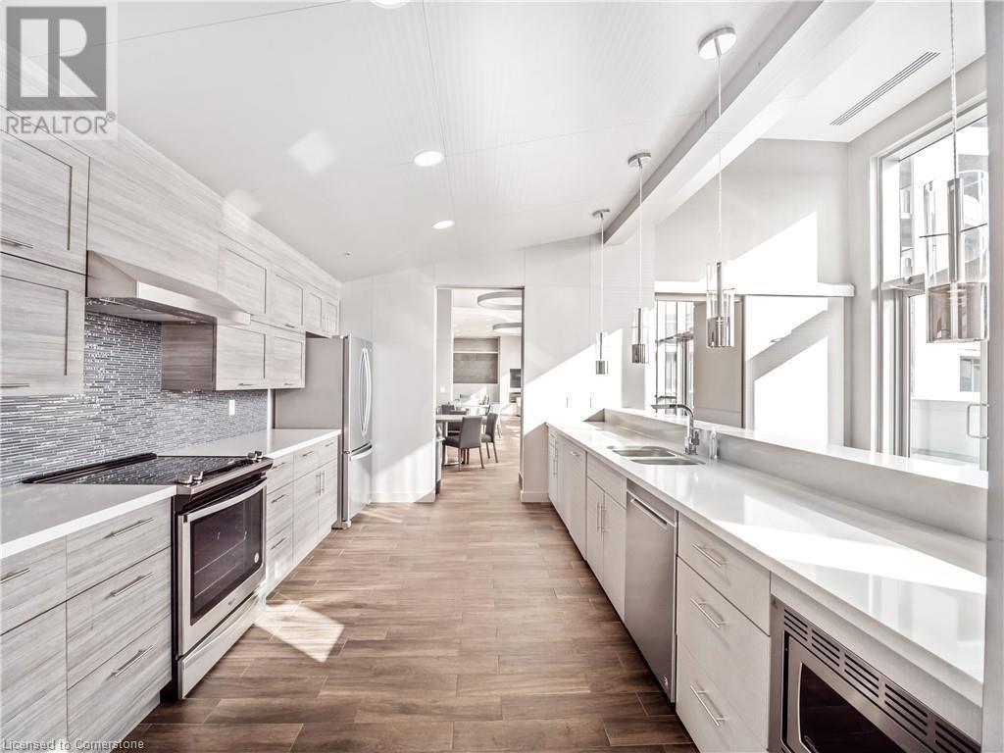1 Bedroom
1 Bathroom
635 sqft
Indoor Pool
Central Air Conditioning
Forced Air
$2,500 Monthly
Heat, Parking
Luxury Paradigm condominium community! Open concept living area, one bedroom plus den, kitchen features breakfast bar, quartz counters, stainless steel appliances, insuite laundry, custom blinds throughout and floor to ceiling windows. Unobstructed view with eastern exposure and large balcony. (1) underground Parking (Level 2) and (1) locker (Level 2 #) Deluxe list of building amenities include basketball court, indoor gym, outdoor fitness area, indoor pool, spa, outdoor terrace with lounge seating & BBQ areas, multiple party rooms, theater room, kids room and guest suites. Incredible location just steps to GO Train & bus stations, easy access to QEW and 403 highways, close to shops and Downtown Burlington amenities. Tenant to pay Hydro. No Smoking, No pets, Provide Rental Application, Credit Check, Employment letter, References. (id:34792)
Property Details
|
MLS® Number
|
40653295 |
|
Property Type
|
Single Family |
|
Amenities Near By
|
Golf Nearby, Hospital, Public Transit, Schools |
|
Features
|
Southern Exposure, Balcony, No Pet Home, Automatic Garage Door Opener |
|
Parking Space Total
|
1 |
|
Pool Type
|
Indoor Pool |
|
Storage Type
|
Locker |
Building
|
Bathroom Total
|
1 |
|
Bedrooms Above Ground
|
1 |
|
Bedrooms Total
|
1 |
|
Amenities
|
Exercise Centre, Guest Suite, Party Room |
|
Appliances
|
Dishwasher, Dryer, Refrigerator, Stove, Washer, Window Coverings |
|
Basement Type
|
None |
|
Construction Style Attachment
|
Attached |
|
Cooling Type
|
Central Air Conditioning |
|
Exterior Finish
|
Brick Veneer, Concrete |
|
Heating Type
|
Forced Air |
|
Stories Total
|
1 |
|
Size Interior
|
635 Sqft |
|
Type
|
Apartment |
|
Utility Water
|
Municipal Water |
Parking
Land
|
Acreage
|
No |
|
Land Amenities
|
Golf Nearby, Hospital, Public Transit, Schools |
|
Sewer
|
Municipal Sewage System |
|
Size Total Text
|
Under 1/2 Acre |
|
Zoning Description
|
Res |
Rooms
| Level |
Type |
Length |
Width |
Dimensions |
|
Main Level |
4pc Bathroom |
|
|
Measurements not available |
|
Main Level |
Primary Bedroom |
|
|
10'9'' x 10'2'' |
|
Main Level |
Kitchen |
|
|
10'9'' x 10'2'' |
|
Main Level |
Living Room/dining Room |
|
|
10'3'' x 10'2'' |
https://www.realtor.ca/real-estate/27501818/2093-fairview-street-unit-1203-burlington




