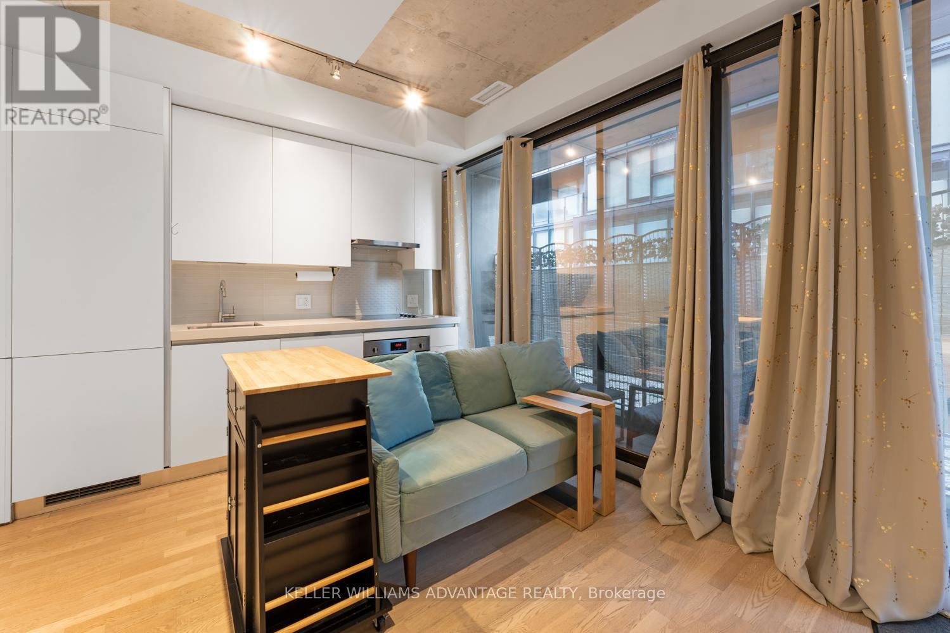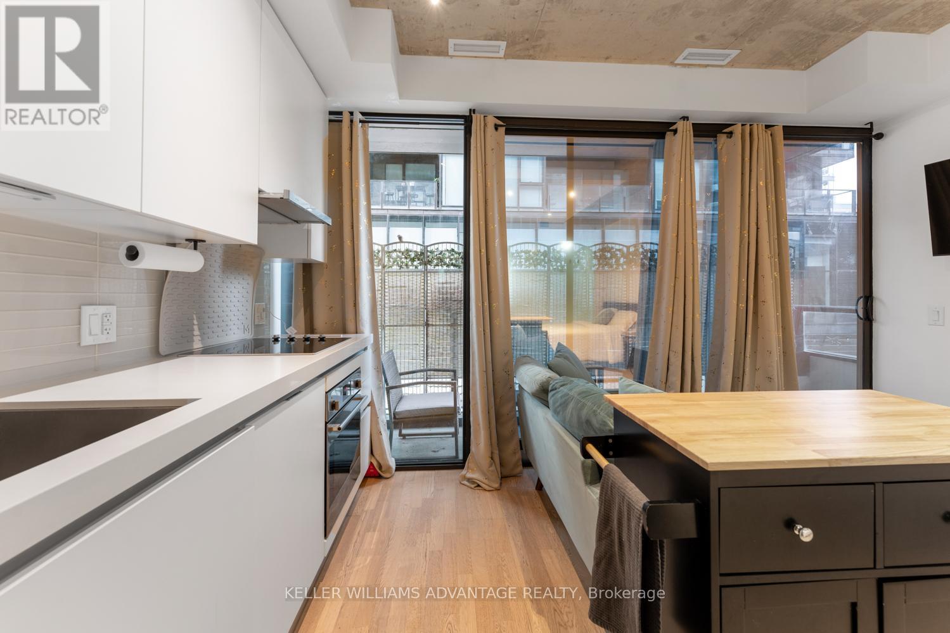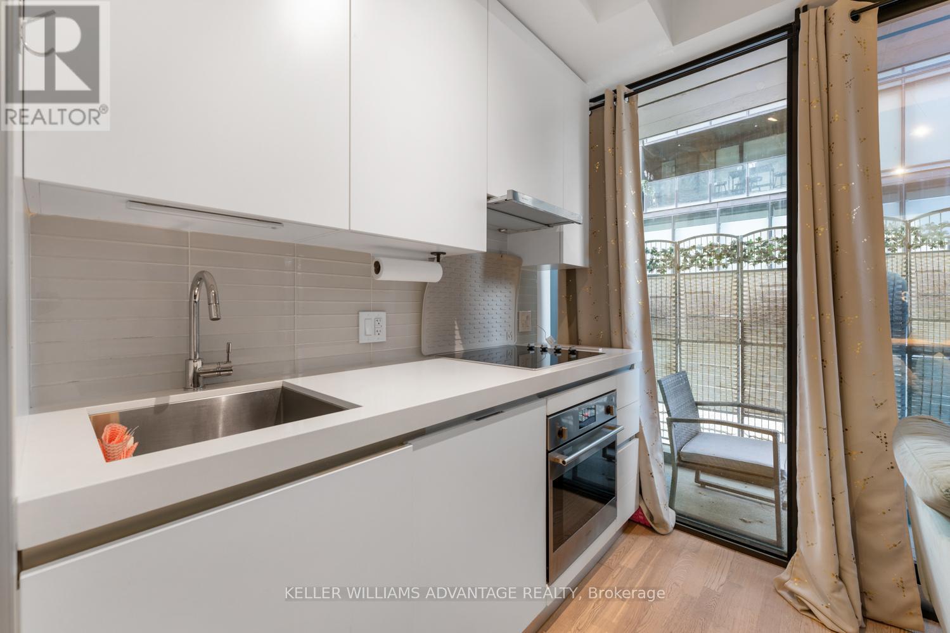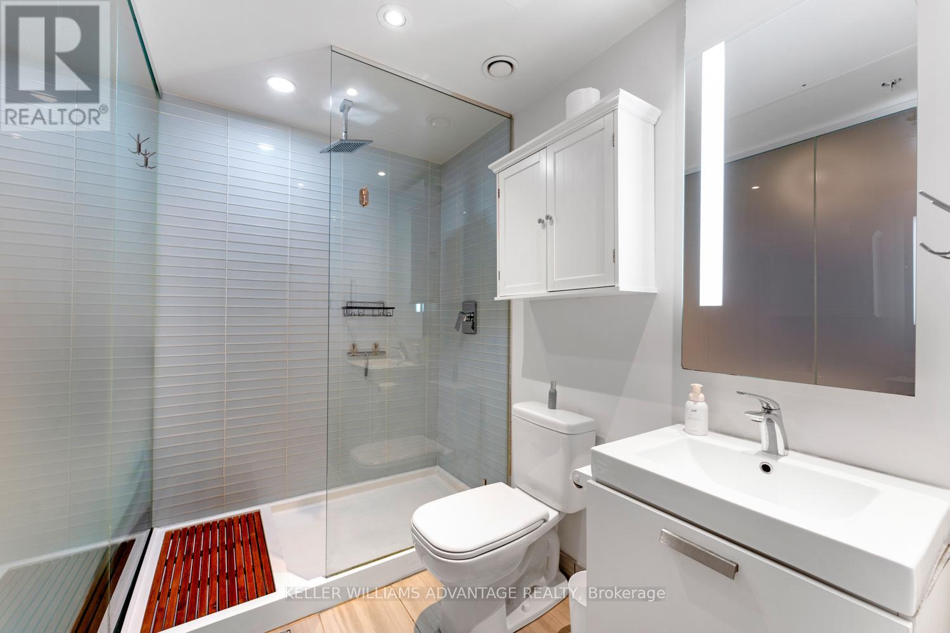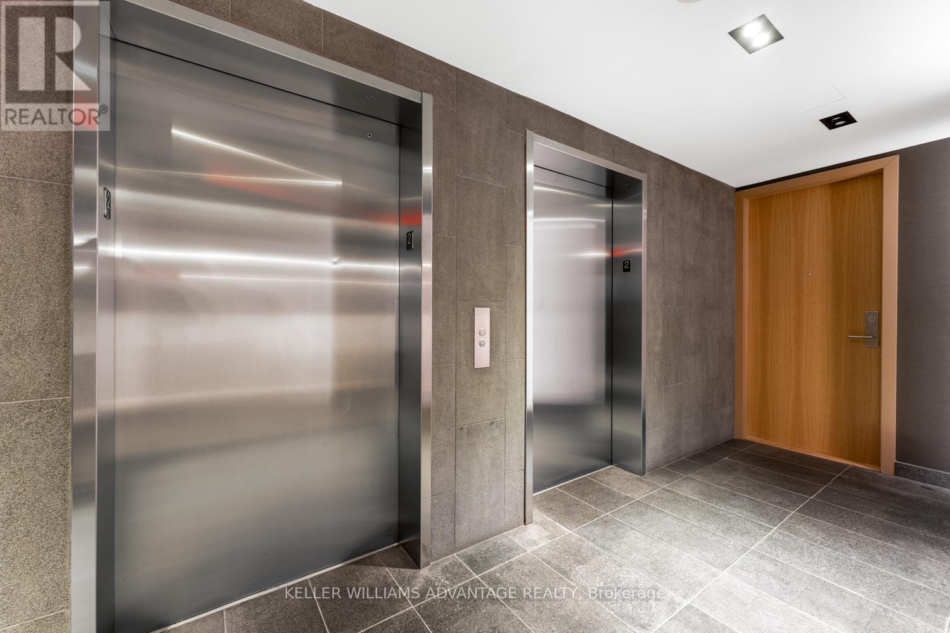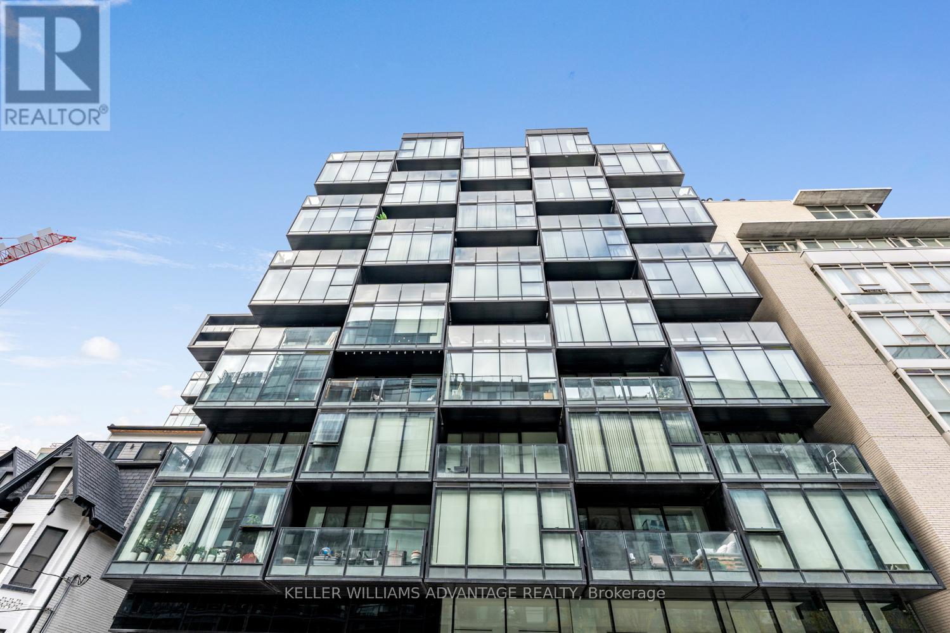1 Bathroom
Central Air Conditioning
Forced Air
$1,980 Monthly
Welcome to The Thompson Residences! A boutique condo located on a quiet street right in King West! This open concept living space features 9ft loft style, floor to ceiling windows, a spa inspired bathroom, sleek modern kitchen with built-in appliances and contemporary finishes throughout. Walk out to your own personal balcony overlooking the courtyard. Move-in Ready & PRIME location! Steps to various modes of transit (TTC: 24hr streetcars, subway stations, the newly developing Ontario Line; DVP & Gardiner) Stackt Market; Victoria Memorial Park; The Well (newly developed mall with restaurants/cafes). Walk to the Toronto waterfront & the gorgeous Martin Goodman 56km waterfront trail for walking & biking, Trillium Park, Billy Bishop airport, the Bentway (with skating trails in the winter), Public library, Canoe Landing park & so much more! Can also be furnished, contact LA for details. **** EXTRAS **** Phenomenal amenities provided: Concierge, Full Fitness Centre, Party/Meeting Room , Media Room, Rooftop Deck/Garden LOCATION LOCATION LOCATION! Surrounded by trendy restaurants, shops, entertainment and nightlife. (id:34792)
Property Details
|
MLS® Number
|
C11576945 |
|
Property Type
|
Single Family |
|
Community Name
|
Waterfront Communities C1 |
|
Amenities Near By
|
Public Transit, Park |
|
Community Features
|
Pet Restrictions, Community Centre |
|
Features
|
Balcony, Carpet Free |
|
View Type
|
City View |
Building
|
Bathroom Total
|
1 |
|
Amenities
|
Security/concierge, Exercise Centre, Party Room |
|
Appliances
|
Cooktop, Dishwasher, Dryer, Hood Fan, Oven, Refrigerator, Washer, Window Coverings |
|
Cooling Type
|
Central Air Conditioning |
|
Exterior Finish
|
Concrete |
|
Fire Protection
|
Controlled Entry |
|
Flooring Type
|
Hardwood |
|
Heating Fuel
|
Natural Gas |
|
Heating Type
|
Forced Air |
|
Type
|
Apartment |
Land
|
Acreage
|
No |
|
Land Amenities
|
Public Transit, Park |
Rooms
| Level |
Type |
Length |
Width |
Dimensions |
|
Flat |
Kitchen |
7.62 m |
4.27 m |
7.62 m x 4.27 m |
|
Flat |
Living Room |
7.62 m |
4.27 m |
7.62 m x 4.27 m |
|
Flat |
Bedroom |
7.62 m |
4.27 m |
7.62 m x 4.27 m |
|
Flat |
Laundry Room |
7.62 m |
4.27 m |
7.62 m x 4.27 m |
https://www.realtor.ca/real-estate/27696629/209-38-stewart-street-toronto-waterfront-communities-waterfront-communities-c1






