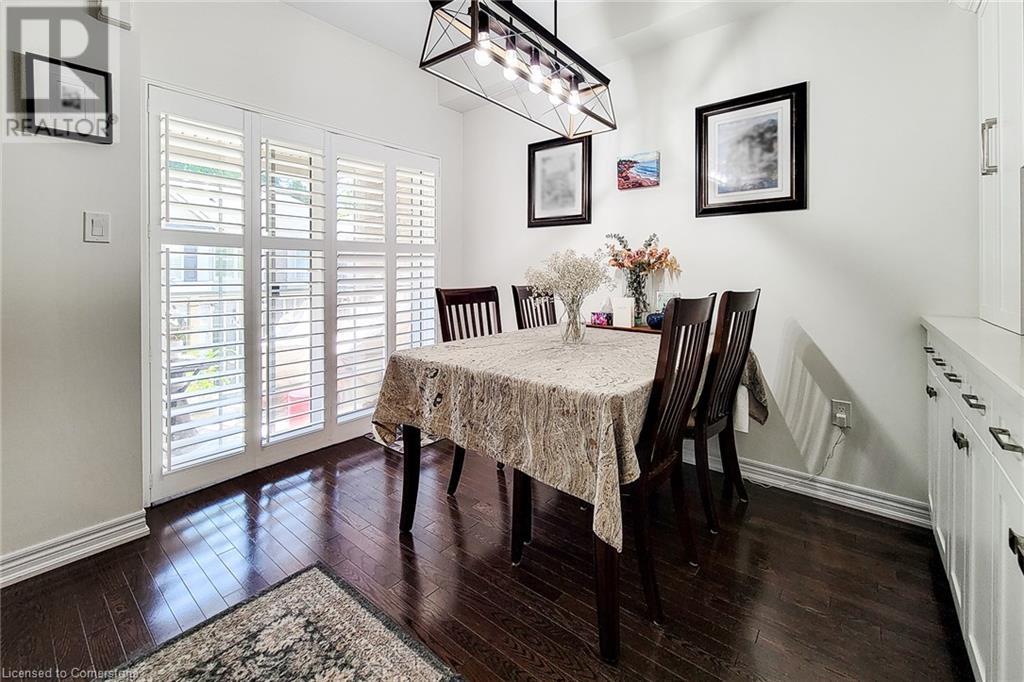2086 Ghent Avenue Unit# 53 Home For Sale Burlington, Ontario L7B 0E1
40660629
Instantly Display All Photos
Complete this form to instantly display all photos and information. View as many properties as you wish.
$799,900Maintenance, Insurance, Parking
$214.95 Monthly
Maintenance, Insurance, Parking
$214.95 MonthlyWelcome to this well maintained 3-storey condo townhouse in desirable central Burlington location! The open-concept main living area features a cozy living room, perfect for relaxation. Entertain guests in the elegant separate dining room with a built-in credenza. The kitchen boasts quartz countertops, stainless steel appliances, and a sleek tiled backsplash. Enjoy outdoor living on your private open balcony. The second level includes convenient bedroom-level laundry and a well-appointed 4pc main bathroom. Retreat to the primary bedroom, which offers a walk-in closet with built-in organizers for ample storage. This charming home blends modern comfort with stylish details in a prime location. A definite must see! (id:34792)
Property Details
| MLS® Number | 40660629 |
| Property Type | Single Family |
| Amenities Near By | Hospital, Park, Place Of Worship, Public Transit, Schools |
| Community Features | Community Centre |
| Equipment Type | Water Heater |
| Features | Southern Exposure, Balcony, Shared Driveway, No Pet Home, Automatic Garage Door Opener |
| Parking Space Total | 2 |
| Rental Equipment Type | Water Heater |
Building
| Bathroom Total | 2 |
| Bedrooms Above Ground | 2 |
| Bedrooms Total | 2 |
| Appliances | Garage Door Opener |
| Architectural Style | 3 Level |
| Basement Type | None |
| Constructed Date | 2014 |
| Construction Style Attachment | Attached |
| Cooling Type | Central Air Conditioning |
| Exterior Finish | Stone, Stucco |
| Foundation Type | Poured Concrete |
| Half Bath Total | 1 |
| Heating Fuel | Natural Gas |
| Heating Type | Forced Air |
| Stories Total | 3 |
| Size Interior | 1370 Sqft |
| Type | Row / Townhouse |
| Utility Water | Municipal Water |
Parking
| Attached Garage |
Land
| Acreage | No |
| Land Amenities | Hospital, Park, Place Of Worship, Public Transit, Schools |
| Sewer | Municipal Sewage System |
| Size Total Text | Unknown |
| Zoning Description | Res |
Rooms
| Level | Type | Length | Width | Dimensions |
|---|---|---|---|---|
| Second Level | 2pc Bathroom | Measurements not available | ||
| Second Level | Kitchen | 10'4'' x 8'0'' | ||
| Second Level | Living Room | 6'4'' x 11'6'' | ||
| Second Level | Dining Room | 11'3'' x 8'7'' | ||
| Third Level | 4pc Bathroom | Measurements not available | ||
| Third Level | Bedroom | 10'5'' x 8'11'' | ||
| Third Level | Primary Bedroom | 14'0'' x 10'11'' | ||
| Main Level | Foyer | 10'7'' x 9'2'' |
https://www.realtor.ca/real-estate/27521187/2086-ghent-avenue-unit-53-burlington






































